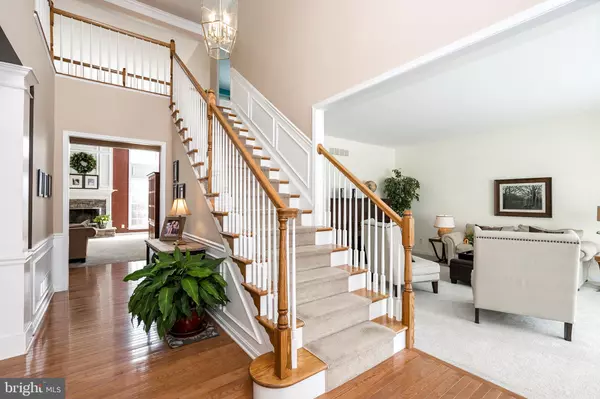$590,000
$599,900
1.7%For more information regarding the value of a property, please contact us for a free consultation.
409 HEMLOCK LN Chester Springs, PA 19425
4 Beds
4 Baths
3,928 SqFt
Key Details
Sold Price $590,000
Property Type Single Family Home
Sub Type Detached
Listing Status Sold
Purchase Type For Sale
Square Footage 3,928 sqft
Price per Sqft $150
Subdivision Eagle Hunt
MLS Listing ID PACT417616
Sold Date 06/07/19
Style Colonial
Bedrooms 4
Full Baths 3
Half Baths 1
HOA Fees $48/ann
HOA Y/N Y
Abv Grd Liv Area 3,928
Originating Board BRIGHT
Year Built 2003
Annual Tax Amount $9,090
Tax Year 2018
Lot Size 0.337 Acres
Acres 0.34
Lot Dimensions 0.00 x 0.00
Property Description
Welcome Home to 409 Hemlock Lane in the Desireable Eagle Hunt. This impeccably maintained home in the Award Winning Downingtown East School District and The STEM Academy offers sprawling views and a fabulous neighborhood! This is the largest model at over 3900 sq f that Pulte built in this subdivision and offers 4 Bedrooms and 3 Full Baths. As you enter into the 2 story Foyer w/ hardwood floors, you are flanked on either side with a Formal LR w/ New carpet and a triple window and a Formal DR w/new Carpet and Upgraded moldings, the Convenient First floor study w/ French Doors is tucked away so you may work in private. The Open floor plan has the 2 Story FR w/ Wood Burning Fireplace, Stone surround, Eyeball lights and Wall of windows to enjoy the spectacular views of the back yard. The Gourmet Kitchen will impress any chef! Featuring Cherry 42" Cabinetry, Hardwood Floors, Granite counters, Tile backsplash, SS GE Profile Appliances with Gas Cooktop, Double ovens, Microwave and Dishwasher and Complete with a Large walk in pantry. You can enjoy the Breakfast Area which has an Atrium Door to the Large Deck. There is a Laundry room w/ tub and a powder room w/ hardwood floor that completes this level. Your second floor boasts a Huge Master Bedroom w/ tray ceiling, 4 windows and a Ceiling Fan. The Stunning Master Bath has 12x12 tile floor, Double Cherry Vanities each with a sink, Soaking tub, separate water closet and a Large Walk in Closet. One of the Bedrooms is a Princess Suite w/ Full bath and 2 addt'l bedrooms share the Jack and Jill bath, The basement has been dry-walled and is plumbed for a 4th Full bath. Basement is a walkout and there are separate rooms for storage, fitness room and a game room. Additional Features: 2 car garage, 2 Zone Heating, 3 year old Roof, New Carpet and New Paint. Easy access to PA Turnpike, Rt 202, Marsh Creek Lake for Boating and hiking, Shopping and Restaurants.
Location
State PA
County Chester
Area Upper Uwchlan Twp (10332)
Zoning R3
Rooms
Other Rooms Living Room, Dining Room, Primary Bedroom, Bedroom 2, Bedroom 3, Bedroom 4, Kitchen, 2nd Stry Fam Ovrlk, Office
Basement Full, Outside Entrance, Poured Concrete, Rough Bath Plumb, Space For Rooms, Walkout Level, Windows
Interior
Interior Features Attic, Breakfast Area, Ceiling Fan(s), Crown Moldings, Family Room Off Kitchen, Floor Plan - Open, Formal/Separate Dining Room, Kitchen - Eat-In, Kitchen - Island, Primary Bath(s), Pantry, Recessed Lighting, Store/Office, Upgraded Countertops, Wainscotting, Walk-in Closet(s), Wood Floors
Hot Water Natural Gas
Heating Forced Air
Cooling Central A/C
Fireplaces Number 1
Fireplaces Type Wood
Equipment Built-In Microwave, Cooktop, Dishwasher, Oven - Double, Oven - Wall, Stainless Steel Appliances, Water Heater
Fireplace Y
Appliance Built-In Microwave, Cooktop, Dishwasher, Oven - Double, Oven - Wall, Stainless Steel Appliances, Water Heater
Heat Source Natural Gas
Laundry Main Floor
Exterior
Garage Garage - Front Entry, Garage Door Opener, Inside Access
Garage Spaces 4.0
Waterfront N
Water Access N
Accessibility None
Attached Garage 2
Total Parking Spaces 4
Garage Y
Building
Story 2
Sewer Public Sewer
Water Public
Architectural Style Colonial
Level or Stories 2
Additional Building Above Grade, Below Grade
New Construction N
Schools
Middle Schools Lionville
High Schools Downingtown High School East Campus
School District Downingtown Area
Others
HOA Fee Include Common Area Maintenance
Senior Community No
Tax ID 32-04 -0170
Ownership Fee Simple
SqFt Source Assessor
Horse Property N
Special Listing Condition Standard
Read Less
Want to know what your home might be worth? Contact us for a FREE valuation!

Our team is ready to help you sell your home for the highest possible price ASAP

Bought with Bela Vora • Coldwell Banker Realty






