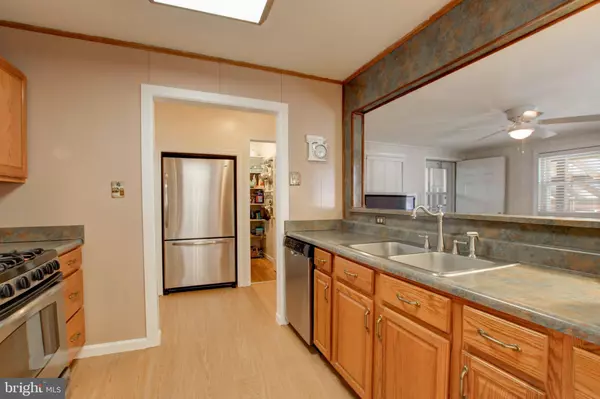$322,000
$322,000
For more information regarding the value of a property, please contact us for a free consultation.
1406 INDIANA AVE Woodbridge, VA 22191
3 Beds
2 Baths
1,808 SqFt
Key Details
Sold Price $322,000
Property Type Single Family Home
Sub Type Detached
Listing Status Sold
Purchase Type For Sale
Square Footage 1,808 sqft
Price per Sqft $178
Subdivision Marumsco Woods
MLS Listing ID VAPW433382
Sold Date 05/24/19
Style Bi-level
Bedrooms 3
Full Baths 2
HOA Y/N N
Abv Grd Liv Area 1,016
Originating Board BRIGHT
Year Built 1964
Annual Tax Amount $3,314
Tax Year 2018
Lot Size 10,838 Sqft
Acres 0.25
Property Description
Charming two-level home with great curb appeal awaits your new life! Relish in the many updates throughout the house: Brand new windows throughout, main level bathroom completely renovated, new roof, and new siding! The kitchen is spectacular! Enjoy the stainless steel appliances, huge walk-in pantry, refinished wood floors and plenty of room for guests to sit at the breakfast bar and breakfast area. Host cook-outs in the summertime in your spacious fenced-in backyard, covered deck, and wooden patio with a custom made wooden bench and built in swinging bench! Snuggle up by the wood burning fireplace in the lower level and Netflix it! Never worry about losing your power with your own whole house backup generator.With the warm weather quickly upon us, there is plenty to do outside! Visit Featherstone National Wildlife Refuge, Leesylvania State Park, and Occoquan Bay where you can enjoy the beautiful water, or go shopping, or get a bite to eat at Historic Occoquan. Your commute couldn't be easier with direct access to Route 1 and I-95.
Location
State VA
County Prince William
Zoning R4
Rooms
Other Rooms Living Room, Dining Room, Bedroom 2, Kitchen, Family Room, Den, Breakfast Room, Bedroom 1, Laundry, Bathroom 1
Main Level Bedrooms 2
Interior
Hot Water Natural Gas
Heating Baseboard - Electric
Cooling None
Fireplaces Number 1
Heat Source Natural Gas
Exterior
Waterfront N
Water Access N
Accessibility None
Garage N
Building
Story 1
Sewer Public Sewer
Water Public
Architectural Style Bi-level
Level or Stories 1
Additional Building Above Grade, Below Grade
New Construction N
Schools
Elementary Schools Featherstone
Middle Schools Rippon
High Schools Freedom
School District Prince William County Public Schools
Others
Senior Community No
Tax ID 8391-73-5978
Ownership Fee Simple
SqFt Source Assessor
Special Listing Condition Standard
Read Less
Want to know what your home might be worth? Contact us for a FREE valuation!

Our team is ready to help you sell your home for the highest possible price ASAP

Bought with Monica Santa Cruz • RE/MAX One Solutions






