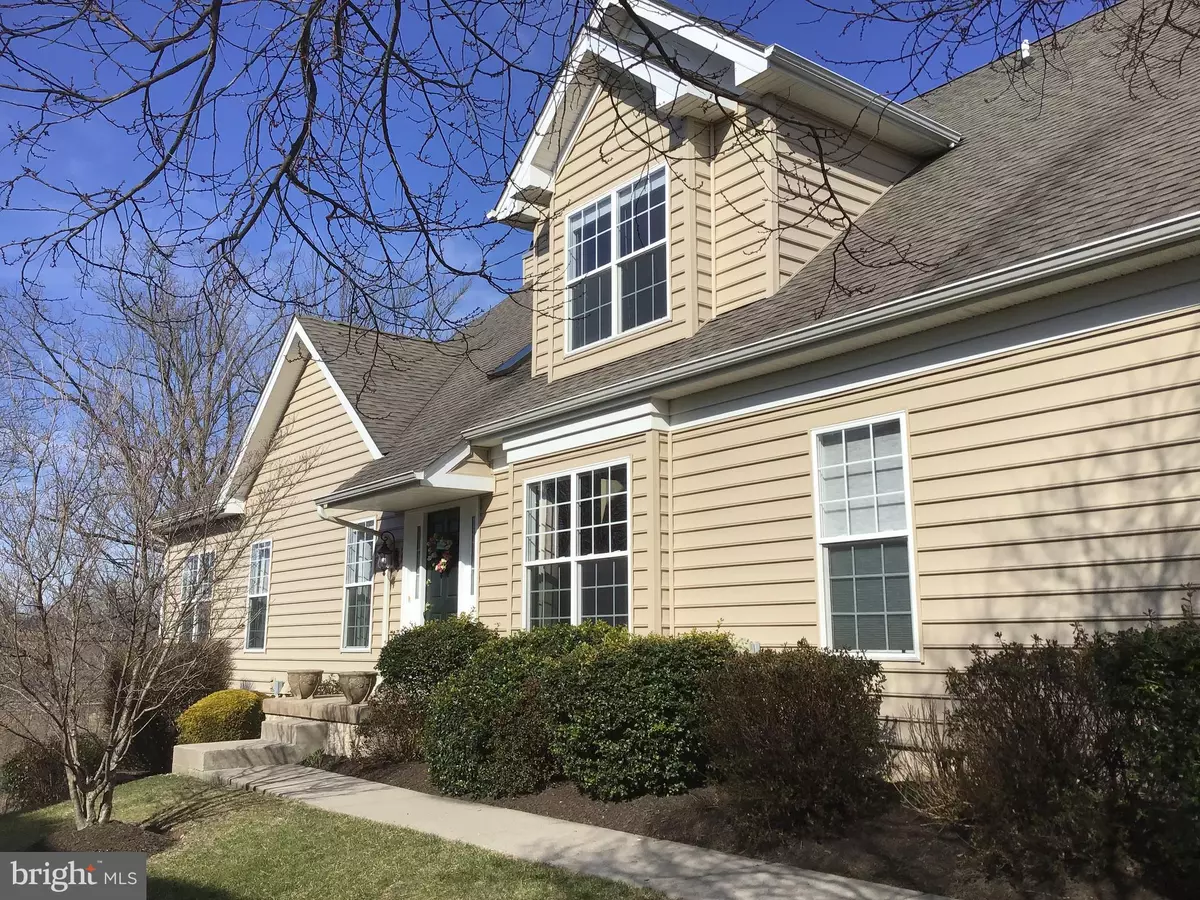$440,000
$454,900
3.3%For more information regarding the value of a property, please contact us for a free consultation.
32 EAGLE RD Phoenixville, PA 19460
3 Beds
3 Baths
2,996 SqFt
Key Details
Sold Price $440,000
Property Type Townhouse
Sub Type End of Row/Townhouse
Listing Status Sold
Purchase Type For Sale
Square Footage 2,996 sqft
Price per Sqft $146
Subdivision Rivercrest
MLS Listing ID PAMC554040
Sold Date 06/06/19
Style Carriage House
Bedrooms 3
Full Baths 2
Half Baths 1
HOA Fees $382/mo
HOA Y/N Y
Abv Grd Liv Area 2,996
Originating Board BRIGHT
Year Built 2003
Annual Tax Amount $7,998
Tax Year 2020
Lot Size 5,576 Sqft
Acres 0.13
Lot Dimensions 43.00 x 0.00
Property Description
Announcing an elegant end unit in the Rivercrest golf community. The spacious floor plan of this carriage home is enhanced by natural light and has the added feature of its proximity to the 9th green. Enjoy the panoramic view of the golf course and treed landscape from the bright and inviting sunroom or the elevated deck. The sunroom is a perfect respite to enjoy morning coffee, a good book or to entertain friends. The private side entrance opens to a two story foyer leading to the formal dining room and to the over sized living room. Double glass doors extend the living room into the sunroom featuring walls of windows. The Family room, complete with fireplace overlooks the open deck. Another feature of this home is the custom kitchen with ample cherry cabinets and granite counters. The eating area is a warm and brightly lit extension of the kitchen. Many added features including hardwood floors, recessed lighting, a pantry, and laundry room are on this level. Double doors open to the owners suite on the second floor. Two closets and the deluxe master bath with double sinks, Jacuzzi tub and standing shower enhance the suite. A second full bath and two additional bedrooms are on this level. A large walk out basement is ideal for storage or added living space. Rivercrest is a premier golf course community with an 18-hole championship golf course, excellent dining, clubhouse and facilities. Located close to transportation, Wegmans, The Providence Town Center and restaurants. The Community is a gated community.
Location
State PA
County Montgomery
Area Upper Providence Twp (10661)
Zoning GCR
Rooms
Other Rooms Living Room, Dining Room, Bedroom 2, Bedroom 3, Kitchen, Family Room, Sun/Florida Room, Primary Bathroom
Basement Full, Walkout Level
Interior
Interior Features Breakfast Area, Carpet, Ceiling Fan(s), Family Room Off Kitchen, Formal/Separate Dining Room, Kitchen - Gourmet, Primary Bath(s), Pantry, Recessed Lighting, Stall Shower, Walk-in Closet(s), WhirlPool/HotTub, Window Treatments, Wood Floors
Heating Forced Air
Cooling Central A/C
Flooring Carpet, Hardwood, Tile/Brick
Fireplaces Number 1
Fireplaces Type Gas/Propane
Equipment Built-In Microwave, Dishwasher, Built-In Range, Microwave, Oven - Wall
Fireplace Y
Appliance Built-In Microwave, Dishwasher, Built-In Range, Microwave, Oven - Wall
Heat Source Natural Gas
Laundry Main Floor
Exterior
Exterior Feature Deck(s)
Garage Garage - Front Entry, Garage Door Opener
Garage Spaces 2.0
Utilities Available Natural Gas Available, Electric Available
Amenities Available Club House, Fitness Center, Golf Course Membership Available, Pool - Outdoor
Waterfront N
Water Access N
View Golf Course, Trees/Woods
Roof Type Asphalt
Accessibility 2+ Access Exits
Porch Deck(s)
Attached Garage 2
Total Parking Spaces 2
Garage Y
Building
Lot Description Backs - Open Common Area, Partly Wooded
Story 2
Foundation Concrete Perimeter
Sewer Public Sewer
Water Public
Architectural Style Carriage House
Level or Stories 2
Additional Building Above Grade, Below Grade
New Construction N
Schools
School District Spring-Ford Area
Others
HOA Fee Include All Ground Fee,Common Area Maintenance,Lawn Maintenance,Management,Pool(s),Road Maintenance,Security Gate,Snow Removal,Trash
Senior Community No
Tax ID 61-00-01361-117
Ownership Fee Simple
SqFt Source Assessor
Security Features Monitored,Security Gate,Smoke Detector,Security System
Acceptable Financing Cash, Conventional
Listing Terms Cash, Conventional
Financing Cash,Conventional
Special Listing Condition Standard
Read Less
Want to know what your home might be worth? Contact us for a FREE valuation!

Our team is ready to help you sell your home for the highest possible price ASAP

Bought with Kathleen Wolfgang • Keller Williams Real Estate -Exton






