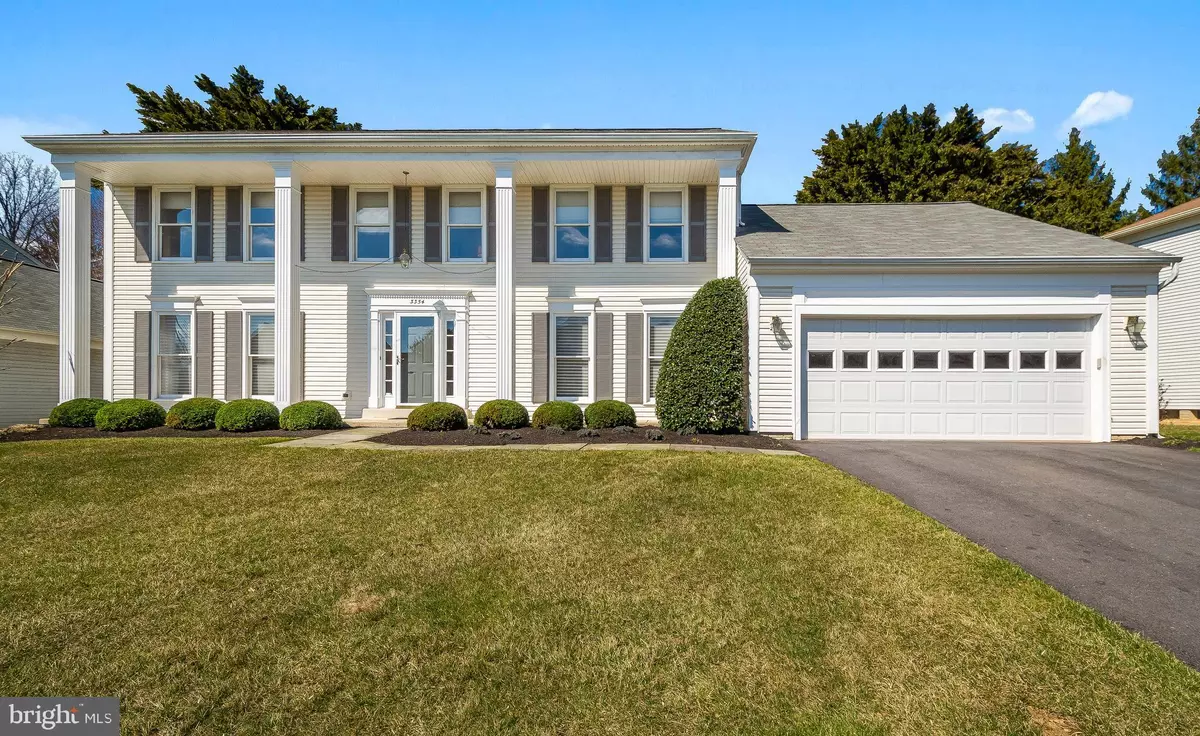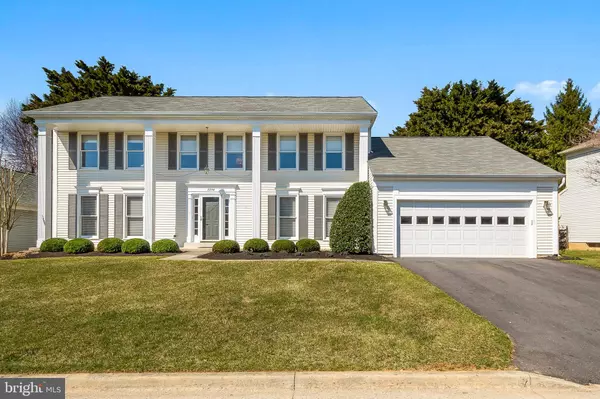$625,000
$615,000
1.6%For more information regarding the value of a property, please contact us for a free consultation.
3354 MEGANS WAY Olney, MD 20832
4 Beds
3 Baths
3,384 SqFt
Key Details
Sold Price $625,000
Property Type Single Family Home
Sub Type Detached
Listing Status Sold
Purchase Type For Sale
Square Footage 3,384 sqft
Price per Sqft $184
Subdivision Hallowell
MLS Listing ID MDMC623630
Sold Date 06/06/19
Style Colonial
Bedrooms 4
Full Baths 2
Half Baths 1
HOA Fees $89/mo
HOA Y/N Y
Abv Grd Liv Area 2,784
Originating Board BRIGHT
Year Built 1987
Annual Tax Amount $5,777
Tax Year 2018
Lot Size 10,000 Sqft
Acres 0.23
Property Description
Back on Market! Buyer's got cold feet. A Perfect 10! Welcome to this stunning Manor home in sought after Hallowell, close to ICC, shopping & restaurants. This home has an open floor plan & features 4 bedrooms, 2 1/2 bathrooms, elegant entrance foyer, formal living room & dining room with designer moldings, main level study with custom built-in bookcases, great room with gas fireplace, beautifully updated kitchen that opens to gorgeous 20 x 20 screened porch-perfect for entertaining! Wide plank hardwood floors throughout main level. Bright & sunny owner s suite features 2 walk-in closets & completely renovated amazing bath with granite, frame less shower, vanity area & custom cabinetry. Basement with exercise room & storage area. This home has been meticulously maintained by the original owner & shows like a model with every detail thoughtfully and tastefully addressed! Don t miss out! Join me for your exclusive tour during my open house Sunday March 31st from 1:00-3:00 p.m.
Location
State MD
County Montgomery
Zoning RE2
Rooms
Other Rooms Living Room, Dining Room, Kitchen, Family Room, Foyer, Exercise Room, Mud Room, Bathroom 1, Bathroom 2, Half Bath, Screened Porch
Basement Partially Finished, Full
Interior
Hot Water Natural Gas
Heating Forced Air
Cooling Central A/C
Flooring Hardwood, Carpet
Fireplaces Number 1
Fireplaces Type Gas/Propane
Equipment Built-In Microwave, Built-In Range, Dishwasher, Disposal, Dryer, Oven/Range - Electric, Refrigerator, Washer
Fireplace Y
Appliance Built-In Microwave, Built-In Range, Dishwasher, Disposal, Dryer, Oven/Range - Electric, Refrigerator, Washer
Heat Source Natural Gas
Exterior
Parking Features Garage - Front Entry
Garage Spaces 2.0
Amenities Available Common Grounds, Jog/Walk Path, Pool - Outdoor, Tennis Courts
Water Access N
Roof Type Asphalt
Accessibility None
Attached Garage 2
Total Parking Spaces 2
Garage Y
Building
Story 3+
Sewer Public Sewer
Water Public
Architectural Style Colonial
Level or Stories 3+
Additional Building Above Grade, Below Grade
New Construction N
Schools
Elementary Schools Sherwood
Middle Schools William H. Farquhar
High Schools James Hubert Blake
School District Montgomery County Public Schools
Others
HOA Fee Include Common Area Maintenance,Pool(s),Snow Removal,Trash
Senior Community No
Tax ID 160802568008
Ownership Fee Simple
SqFt Source Estimated
Horse Property N
Special Listing Condition Standard
Read Less
Want to know what your home might be worth? Contact us for a FREE valuation!

Our team is ready to help you sell your home for the highest possible price ASAP

Bought with Florence Makokha-Agola • Keller Williams Capital Properties





