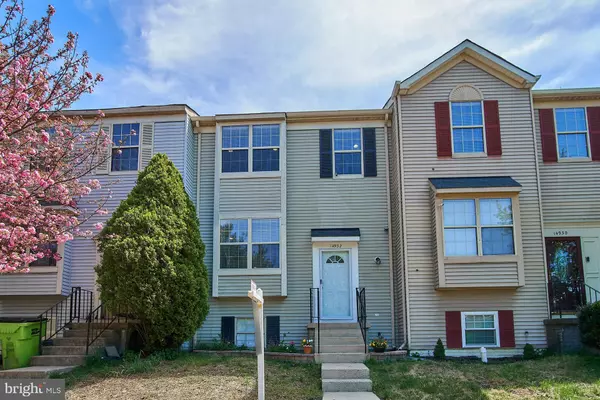$315,500
$299,999
5.2%For more information regarding the value of a property, please contact us for a free consultation.
14932 HYATT PL Woodbridge, VA 22191
4 Beds
4 Baths
1,834 SqFt
Key Details
Sold Price $315,500
Property Type Townhouse
Sub Type Interior Row/Townhouse
Listing Status Sold
Purchase Type For Sale
Square Footage 1,834 sqft
Price per Sqft $172
Subdivision Heather Glen
MLS Listing ID VAPW462908
Sold Date 06/04/19
Style Colonial
Bedrooms 4
Full Baths 3
Half Baths 1
HOA Fees $90/mo
HOA Y/N Y
Abv Grd Liv Area 1,294
Originating Board BRIGHT
Year Built 1987
Annual Tax Amount $3,192
Tax Year 2019
Lot Size 1,398 Sqft
Acres 0.03
Property Description
Gorgeous 4 bedroom & 3.5 bath townhome that has been updated from top to bottom. Gourmet kitchen features cherry cabinets, granite counters, designer backsplash, stainless steel appliances, and bar seating. Gleaming hickory wood floors on the main and upper level and recessed lights throughout. Large living room has wood-burning fireplace and opens to a spacious deck prefect for grilling and entertaining. All bathrooms have been updated, and the home is freshly painted. Lower level offers family room, 4th bedroom & full bath plus additional storage. Just minutes to 95 and Stone Bridge shopping center with Wegmans, Apple, Bar Louie, Starbucks and Duck Donuts.
Location
State VA
County Prince William
Zoning R6
Rooms
Other Rooms Living Room, Dining Room, Primary Bedroom, Bedroom 2, Bedroom 3, Bedroom 4, Kitchen, Family Room, Storage Room, Primary Bathroom, Full Bath, Half Bath
Basement Other, Connecting Stairway, Daylight, Partial, Fully Finished
Interior
Interior Features Combination Dining/Living, Floor Plan - Open, Primary Bath(s), Recessed Lighting, Upgraded Countertops, Wood Floors
Hot Water Natural Gas
Heating Forced Air
Cooling Central A/C
Flooring Hardwood, Carpet
Fireplaces Number 1
Fireplaces Type Wood
Equipment Built-In Microwave, Dishwasher, Disposal, Dryer - Front Loading, Exhaust Fan, Icemaker, Oven/Range - Electric, Refrigerator, Stainless Steel Appliances, Washer - Front Loading
Fireplace Y
Appliance Built-In Microwave, Dishwasher, Disposal, Dryer - Front Loading, Exhaust Fan, Icemaker, Oven/Range - Electric, Refrigerator, Stainless Steel Appliances, Washer - Front Loading
Heat Source Natural Gas
Exterior
Exterior Feature Deck(s), Patio(s)
Parking On Site 2
Waterfront N
Water Access N
Accessibility None
Porch Deck(s), Patio(s)
Garage N
Building
Lot Description Backs - Open Common Area
Story 3+
Sewer Public Sewer
Water Public
Architectural Style Colonial
Level or Stories 3+
Additional Building Above Grade, Below Grade
New Construction N
Schools
Elementary Schools Featherstone
Middle Schools Rippon
High Schools Freedom
School District Prince William County Public Schools
Others
Senior Community No
Tax ID 8391-44-4710
Ownership Fee Simple
SqFt Source Assessor
Horse Property N
Special Listing Condition Standard
Read Less
Want to know what your home might be worth? Contact us for a FREE valuation!

Our team is ready to help you sell your home for the highest possible price ASAP

Bought with Janneth Enriquez Miranda • Four Seasons Realty LLC






