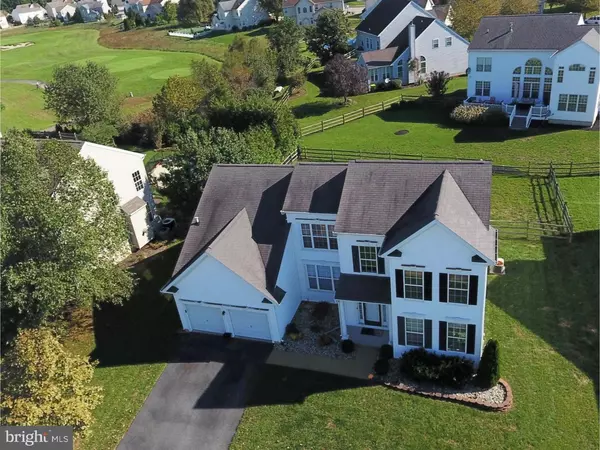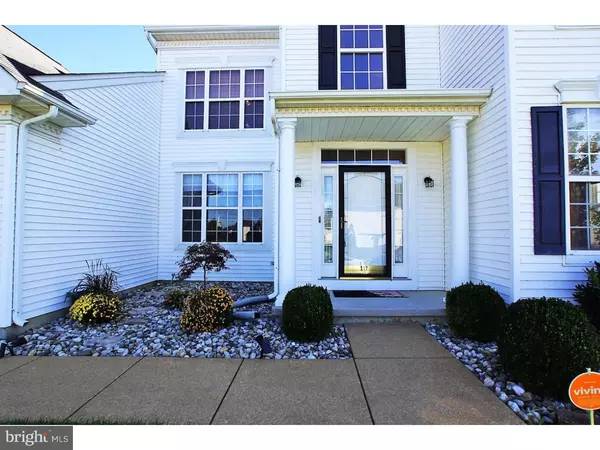$369,900
$369,900
For more information regarding the value of a property, please contact us for a free consultation.
217 PORKY OLIVER DR Middletown, DE 19709
4 Beds
3 Baths
3,500 SqFt
Key Details
Sold Price $369,900
Property Type Single Family Home
Sub Type Detached
Listing Status Sold
Purchase Type For Sale
Square Footage 3,500 sqft
Price per Sqft $105
Subdivision The Legends
MLS Listing ID DENC100632
Sold Date 05/07/19
Style Contemporary
Bedrooms 4
Full Baths 2
Half Baths 1
HOA Fees $6/ann
HOA Y/N Y
Abv Grd Liv Area 2,400
Originating Board TREND
Year Built 2001
Annual Tax Amount $2,956
Tax Year 2017
Lot Size 9,583 Sqft
Acres 0.22
Lot Dimensions 89X120
Property Description
Just reduced $10,000. There's nothing better than the smell of "NEW"! Recently Updated and Back to Active... Seller has added brand NEW Carpet throughout 1st and second floors, NEW ceiling fans with lights in the upstairs bedrooms and hallway and NEW Stainless steel smooth cooktop Stove, Range Hood and Dishwasher. Beautiful and Stylish 4BR 2.5 BA home in The Legends has so much to fall in love with. Great curb appeal is the first thing you'll notice as you walk up to the front door. Stepping inside the 2 story foyer, you notice the open floorplan is bright offers great flow. The tastefully updated Kitchen has Granite Countertops, 42" natural oak cabinets and hardwood floors. The large Fam Rm is excellent for parties and holiday gatherings or just relaxing by the cozy fireplace. The First Floor Master Suite offers very nice space and has a vaulted ceiling. It also includes a huge bay window, double closets and the Master bathroom has a separate shower, soaking tub and 2 separate vanities.There are 2 generously sized bedrooms and a full bathroom on the 2nd floor. Heading down to the Huge finished basement, There is a main open space for a playroom and a man-cave, a 4th BR or Media Room, Rough-in plumbing for a future bathroom and plenty of additional storage as well. The HVAC system has also been recently serviced. Located in the top-rated Appoquinimink School District and close to Shopping, Health Care, Great Dining, Recreation and Entertainment. Very motivated seller!
Location
State DE
County New Castle
Area South Of The Canal (30907)
Zoning 23R-2
Rooms
Other Rooms Living Room, Dining Room, Primary Bedroom, Bedroom 2, Bedroom 3, Kitchen, Family Room, Bedroom 1, Laundry, Other, Attic
Basement Full, Partially Finished, Rough Bath Plumb, Sump Pump, Poured Concrete
Main Level Bedrooms 1
Interior
Interior Features Primary Bath(s), Ceiling Fan(s), Kitchen - Eat-In
Hot Water Natural Gas
Heating Forced Air
Cooling Central A/C
Flooring Wood, Fully Carpeted, Vinyl
Fireplaces Number 1
Fireplaces Type Marble
Equipment Oven - Self Cleaning, Dishwasher, Disposal, Energy Efficient Appliances, Built-In Microwave
Fireplace Y
Appliance Oven - Self Cleaning, Dishwasher, Disposal, Energy Efficient Appliances, Built-In Microwave
Heat Source Natural Gas
Laundry Main Floor
Exterior
Exterior Feature Patio(s), Porch(es)
Garage Garage - Front Entry
Garage Spaces 4.0
Fence Split Rail
Utilities Available Cable TV
Waterfront N
Water Access N
Roof Type Pitched,Shingle
Accessibility None
Porch Patio(s), Porch(es)
Attached Garage 2
Total Parking Spaces 4
Garage Y
Building
Lot Description Level
Story 2
Foundation Concrete Perimeter
Sewer Public Sewer
Water Public
Architectural Style Contemporary
Level or Stories 2
Additional Building Above Grade, Below Grade
Structure Type Cathedral Ceilings,9'+ Ceilings,High
New Construction N
Schools
School District Appoquinimink
Others
HOA Fee Include Common Area Maintenance,Snow Removal
Senior Community No
Tax ID 23-029.00-077
Ownership Fee Simple
SqFt Source Assessor
Acceptable Financing Conventional, VA, FHA 203(b), USDA
Listing Terms Conventional, VA, FHA 203(b), USDA
Financing Conventional,VA,FHA 203(b),USDA
Special Listing Condition Standard
Read Less
Want to know what your home might be worth? Contact us for a FREE valuation!

Our team is ready to help you sell your home for the highest possible price ASAP

Bought with Gary Williams • BHHS Fox & Roach-Christiana






