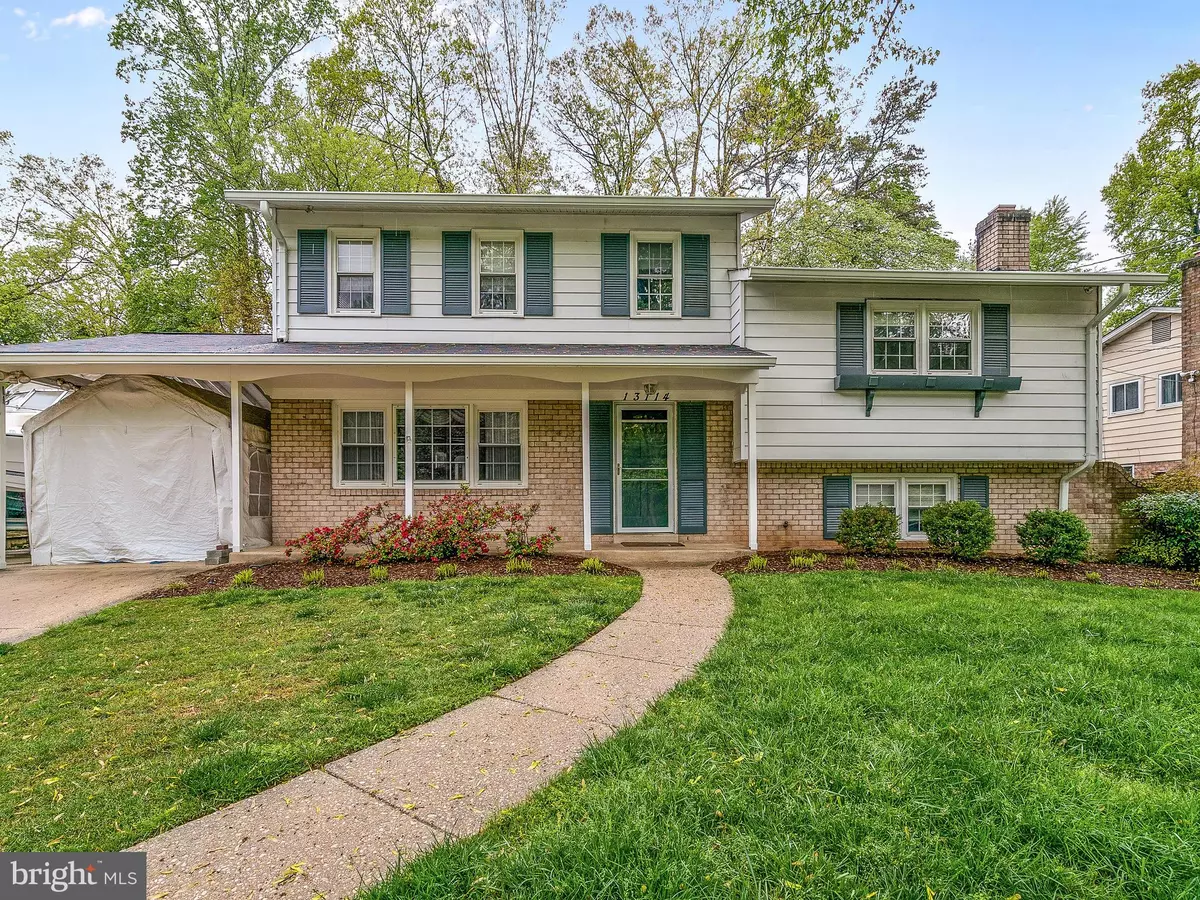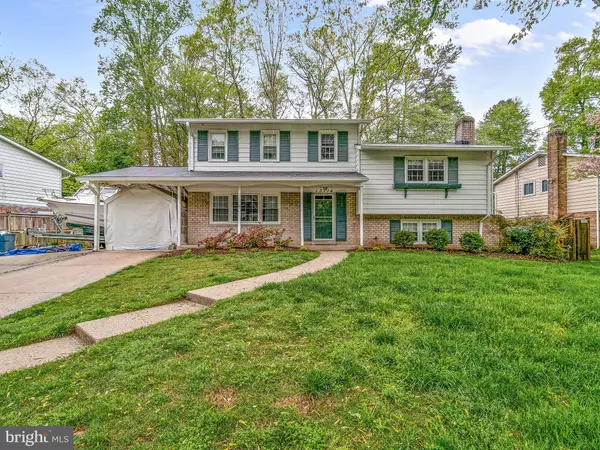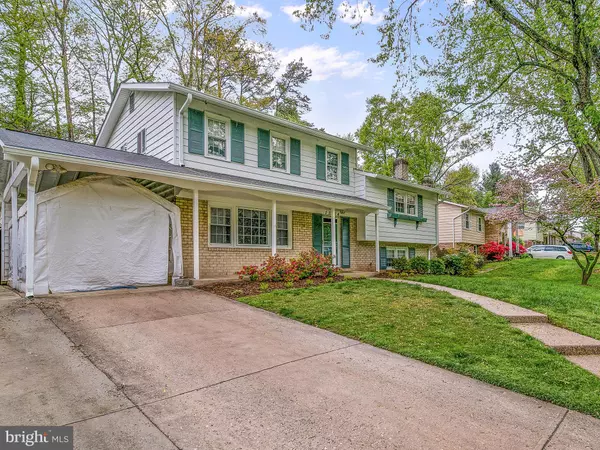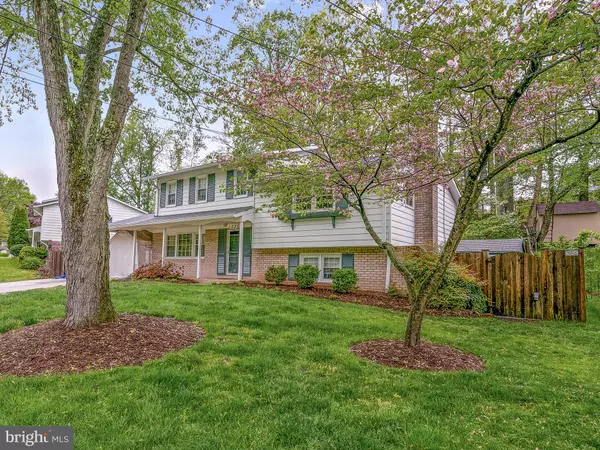$468,000
$489,990
4.5%For more information regarding the value of a property, please contact us for a free consultation.
13114 COLLINGWOOD TER Silver Spring, MD 20904
4 Beds
3 Baths
2,182 SqFt
Key Details
Sold Price $468,000
Property Type Single Family Home
Sub Type Detached
Listing Status Sold
Purchase Type For Sale
Square Footage 2,182 sqft
Price per Sqft $214
Subdivision Paint Branch Estates
MLS Listing ID MDMC652442
Sold Date 05/30/19
Style Split Level,Colonial
Bedrooms 4
Full Baths 2
Half Baths 1
HOA Y/N N
Abv Grd Liv Area 1,682
Originating Board BRIGHT
Year Built 1966
Annual Tax Amount $4,846
Tax Year 2018
Lot Size 0.257 Acres
Acres 0.26
Property Description
Welcome Home! This beautiful split-level Colonial home is located in the quite Paint Branch Estates development. The home boasts 4 bedrooms, 2 bathrooms, a gourmet kitchen with restaurant-quality range, a wood-burning fireplace, recreation room, fully renovated master suite has a jetted tub, upgraded shower and vanity. Enjoy fall football games on your enclosed patio with a televator and large-screen TV. The finished basement is roomy and would make a great hobby room or theater room. The back yard has a shed with power and comes with a stainless grill. Walk to the near-by Paint Branch Park where you will find bike and jogging trails, playgrounds.
Location
State MD
County Montgomery
Zoning R90
Direction East
Rooms
Other Rooms Living Room, Dining Room, Primary Bedroom, Bedroom 2, Bedroom 3, Bedroom 4, Kitchen, Game Room, Family Room, Laundry, Bathroom 2, Bathroom 3, Hobby Room, Primary Bathroom
Basement Full, Fully Finished
Interior
Interior Features Ceiling Fan(s), Carpet, Formal/Separate Dining Room, Kitchen - Gourmet, Primary Bath(s), Wood Floors
Hot Water Natural Gas
Heating Forced Air
Cooling Central A/C
Flooring Carpet, Ceramic Tile, Hardwood
Fireplaces Number 1
Equipment Oven/Range - Gas, Washer, Dryer, Water Heater
Fireplace Y
Appliance Oven/Range - Gas, Washer, Dryer, Water Heater
Heat Source Natural Gas
Exterior
Exterior Feature Patio(s), Porch(es)
Garage Spaces 1.0
Utilities Available Cable TV Available, DSL Available, Phone Available
Water Access N
Roof Type Asphalt
Accessibility None
Porch Patio(s), Porch(es)
Total Parking Spaces 1
Garage N
Building
Story 2
Sewer Public Sewer
Water Public
Architectural Style Split Level, Colonial
Level or Stories 2
Additional Building Above Grade, Below Grade
Structure Type Dry Wall,9'+ Ceilings,Brick
New Construction N
Schools
Elementary Schools William Tyler Page
Middle Schools Briggs Chaney
High Schools James Hubert Blake
School District Montgomery County Public Schools
Others
Senior Community No
Tax ID 160500330033
Ownership Fee Simple
SqFt Source Assessor
Horse Property N
Special Listing Condition Standard
Read Less
Want to know what your home might be worth? Contact us for a FREE valuation!

Our team is ready to help you sell your home for the highest possible price ASAP

Bought with Yework M Birre • Heymann Realty, LLC





