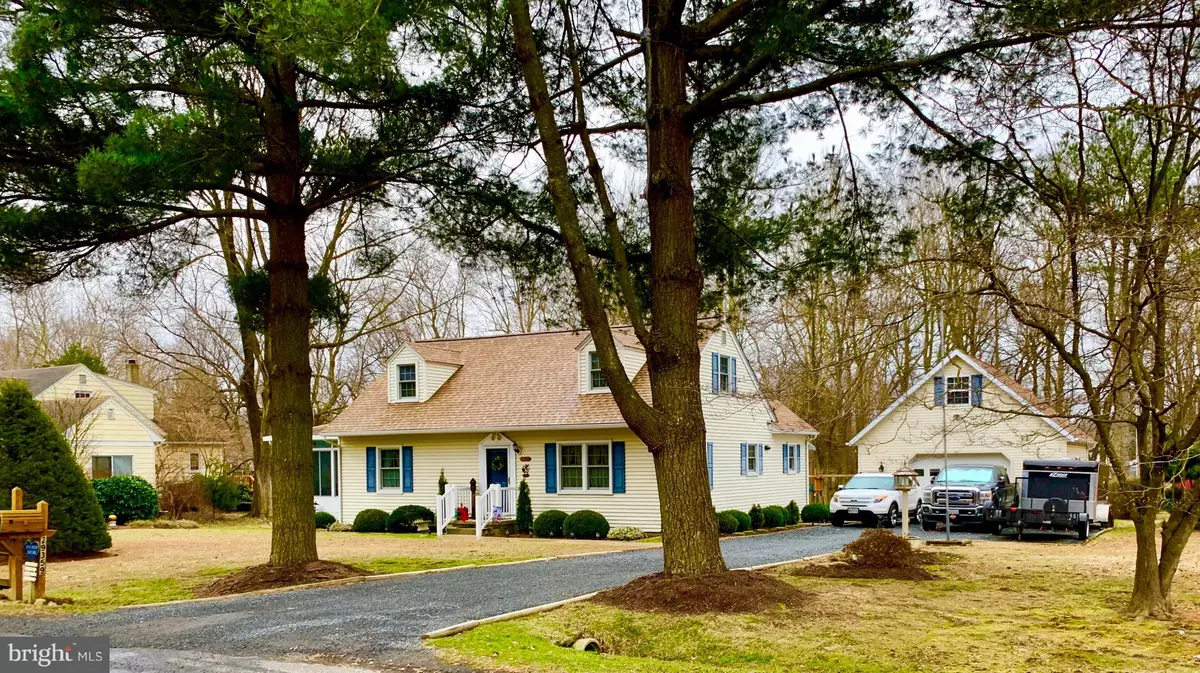$265,000
$274,900
3.6%For more information regarding the value of a property, please contact us for a free consultation.
29359 STONEY RIDGE CIR Easton, MD 21601
3 Beds
2 Baths
0.86 Acres Lot
Key Details
Sold Price $265,000
Property Type Single Family Home
Sub Type Detached
Listing Status Sold
Purchase Type For Sale
Subdivision Stoney Ridge
MLS Listing ID MDTA127574
Sold Date 05/31/19
Style Cape Cod
Bedrooms 3
Full Baths 2
HOA Y/N N
Originating Board BRIGHT
Year Built 1963
Annual Tax Amount $1,376
Tax Year 2018
Lot Size 0.859 Acres
Acres 0.86
Property Description
Beautiful and Charming recently updated Cape Cod in Easton. Remodeled kitchen with stainless steel appliances new kitchen cabinets, backsplash and counters. Large all season room with cathedral ceilings and gas fireplace. Gleaming hardwood floors in living room and dining room. New replacement windows. Oversized detached two story garage/workshop with separate heating system, perfect for man-cave. All this is located on a large scenic lot with a park like setting backing to trees. There is a Pergola and fire pit, outdoor deck with awning, great for entertaining. No town taxes, all this and more, making this home a rare find.
Location
State MD
County Talbot
Zoning RESIDENTIAL
Rooms
Other Rooms Living Room, Dining Room, Bedroom 2, Bedroom 3, Kitchen, Bedroom 1, Sun/Florida Room, Laundry, Office, Bathroom 1, Bathroom 2
Main Level Bedrooms 1
Interior
Interior Features Carpet, Ceiling Fan(s), Breakfast Area, Chair Railings, Combination Kitchen/Dining, Dining Area, Entry Level Bedroom, Kitchen - Country, Upgraded Countertops, Wood Floors
Heating Forced Air
Cooling Ceiling Fan(s), Wall Unit, Window Unit(s)
Fireplaces Number 1
Fireplaces Type Gas/Propane
Equipment Dryer - Front Loading, Exhaust Fan, Icemaker, Oven/Range - Gas, Range Hood, Refrigerator, Stainless Steel Appliances, Washer - Front Loading, Water Heater
Fireplace Y
Window Features Insulated,Replacement,Screens
Appliance Dryer - Front Loading, Exhaust Fan, Icemaker, Oven/Range - Gas, Range Hood, Refrigerator, Stainless Steel Appliances, Washer - Front Loading, Water Heater
Heat Source Oil
Laundry Main Floor
Exterior
Exterior Feature Patio(s)
Garage Garage - Front Entry, Garage Door Opener, Oversized
Garage Spaces 2.0
Waterfront N
Water Access N
View Trees/Woods
Accessibility None
Porch Patio(s)
Parking Type Detached Garage, Driveway
Total Parking Spaces 2
Garage Y
Building
Story 1.5
Sewer Community Septic Tank, Private Septic Tank
Water Well
Architectural Style Cape Cod
Level or Stories 1.5
Additional Building Above Grade, Below Grade
New Construction N
Schools
School District Talbot County Public Schools
Others
Senior Community No
Tax ID 01-037803
Ownership Fee Simple
SqFt Source Assessor
Horse Property N
Special Listing Condition Standard
Read Less
Want to know what your home might be worth? Contact us for a FREE valuation!

Our team is ready to help you sell your home for the highest possible price ASAP

Bought with Laura Anderson • Coldwell Banker Realty






