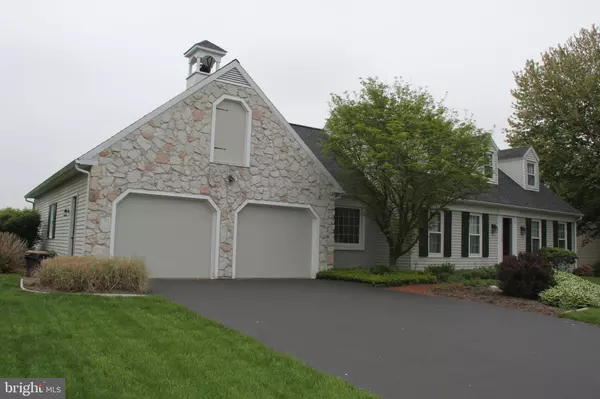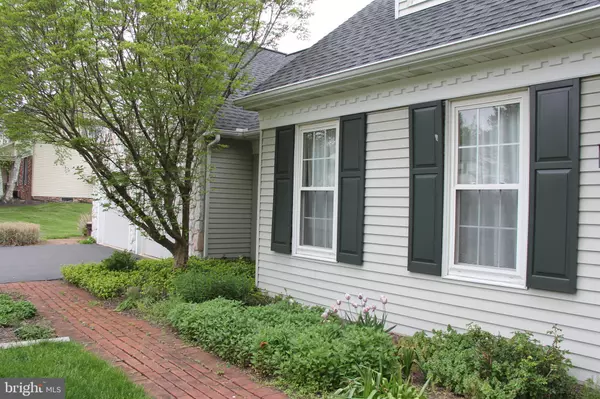$340,000
$329,900
3.1%For more information regarding the value of a property, please contact us for a free consultation.
541 EAST SIDE DR Lancaster, PA 17601
4 Beds
3 Baths
3,115 SqFt
Key Details
Sold Price $340,000
Property Type Single Family Home
Sub Type Detached
Listing Status Sold
Purchase Type For Sale
Square Footage 3,115 sqft
Price per Sqft $109
Subdivision Millcross Estates
MLS Listing ID PALA131984
Sold Date 05/30/19
Style Cape Cod
Bedrooms 4
Full Baths 2
Half Baths 1
HOA Y/N N
Abv Grd Liv Area 2,524
Originating Board BRIGHT
Year Built 1980
Annual Tax Amount $4,731
Tax Year 2020
Lot Size 0.420 Acres
Acres 0.42
Lot Dimensions 0.00 x 0.00
Property Description
Beautiful Norman Graham Built Cape Code over looking 140 Acre Amish Farm in Beautiful Millcross Acres which is an established mature 40 home. community in the Conestoga Valley School District. Custom built cabinets and built-ins in the Family Room, Built- in Custom King Size Bed with Built-in chest of drawers in the upper level. Eat in Kitchen with island and Granite counter tops and beautiful mahogany flooring. New Carpeting main level. First floor Laundry Room.Family room adjoining with french doors to the deck. Lovely Sun room addition with cathedral ceilings and sky lights overlooking a garden water falls.Two spacious bedrooms and full bath in the lower level approx 500 square feet with lots of storage space in additional Lower Level unfinished space. Home is sparkling clean and ready to move into and start enjoying this lovely and friendly neighborhood.
Location
State PA
County Lancaster
Area East Lampeter Twp (10531)
Zoning RESIDENTIAL
Rooms
Other Rooms Dining Room, Bedroom 2, Bedroom 3, Bedroom 4, Kitchen, Family Room, Foyer, Bedroom 1, Sun/Florida Room, Laundry, Loft, Office, Bathroom 1, Bathroom 2, Half Bath
Basement Partial
Interior
Hot Water Electric
Heating Central, Heat Pump(s)
Cooling Central A/C
Flooring Hardwood, Carpet, Vinyl, Ceramic Tile
Fireplaces Number 1
Fireplaces Type Gas/Propane
Equipment Dishwasher, Dryer, Water Heater, Washer, Oven/Range - Electric, Disposal
Fireplace Y
Appliance Dishwasher, Dryer, Water Heater, Washer, Oven/Range - Electric, Disposal
Heat Source Electric
Laundry Main Floor, Washer In Unit, Dryer In Unit
Exterior
Exterior Feature Deck(s), Patio(s)
Garage Garage - Front Entry, Oversized, Garage Door Opener, Built In
Garage Spaces 6.0
Waterfront N
Water Access N
Accessibility None
Porch Deck(s), Patio(s)
Attached Garage 2
Total Parking Spaces 6
Garage Y
Building
Story 1.5
Foundation Wood
Sewer Public Sewer
Water Well
Architectural Style Cape Cod
Level or Stories 1.5
Additional Building Above Grade, Below Grade
New Construction N
Schools
Elementary Schools J. E. Fritz
Middle Schools Conestoga Valley
High Schools Conestoga Valley
School District Conestoga Valley
Others
Senior Community No
Tax ID 310-51439-0-0000
Ownership Fee Simple
SqFt Source Assessor
Acceptable Financing FHA, Cash, Conventional, VA
Listing Terms FHA, Cash, Conventional, VA
Financing FHA,Cash,Conventional,VA
Special Listing Condition Standard
Read Less
Want to know what your home might be worth? Contact us for a FREE valuation!

Our team is ready to help you sell your home for the highest possible price ASAP

Bought with Mike Julian • Realty ONE Group Unlimited






