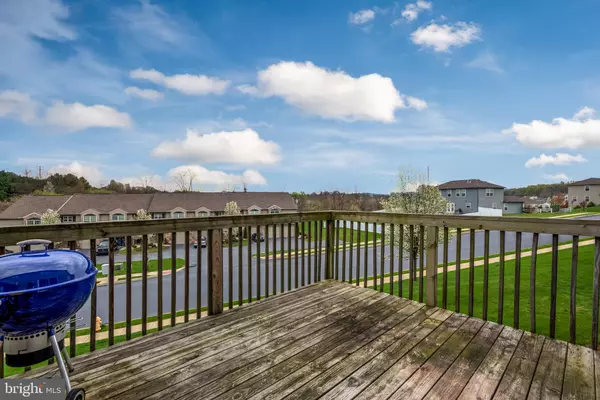$185,000
$204,900
9.7%For more information regarding the value of a property, please contact us for a free consultation.
219 WOOLEY HOLLOW CT Mechanicsburg, PA 17055
3 Beds
3 Baths
1,594 SqFt
Key Details
Sold Price $185,000
Property Type Townhouse
Sub Type Interior Row/Townhouse
Listing Status Sold
Purchase Type For Sale
Square Footage 1,594 sqft
Price per Sqft $116
Subdivision Bumble Bee Hollow
MLS Listing ID PACB111338
Sold Date 05/28/19
Style Traditional
Bedrooms 3
Full Baths 2
Half Baths 1
HOA Fees $124/mo
HOA Y/N Y
Abv Grd Liv Area 1,594
Originating Board BRIGHT
Year Built 2009
Annual Tax Amount $3,361
Tax Year 2018
Lot Size 3,485 Sqft
Acres 0.08
Property Description
Choice End Unit TH in Bumble Bee Hollow offers 3 Bedroom/2.5 Baths/Deck off DR. Maintenance free home with a plethora of amenities: Clubhouse w/Media Room/Exercise Room/Playground/Dog Park and Walking Trail. HOA includes: Roof/Siding/Snow Removal/Lawn Care and Club house.Seller will also provide a carpet allowance. Why Pay Rent?
Location
State PA
County Cumberland
Area Upper Allen Twp (14442)
Zoning RESIDENTIAL
Rooms
Other Rooms Living Room, Dining Room, Kitchen, Basement
Basement Interior Access, Outside Entrance, Rear Entrance, Unfinished
Interior
Interior Features Carpet, Floor Plan - Open
Heating Forced Air
Cooling Central A/C
Flooring Carpet
Fireplace N
Heat Source Natural Gas
Exterior
Garage Garage - Front Entry, Garage Door Opener
Garage Spaces 2.0
Utilities Available Natural Gas Available
Amenities Available Club House, Common Grounds, Community Center, Exercise Room, Party Room, Pool - Outdoor, Tot Lots/Playground
Waterfront N
Water Access N
Accessibility None
Parking Type Attached Garage, Driveway
Attached Garage 2
Total Parking Spaces 2
Garage Y
Building
Story 2
Sewer Public Sewer
Water Public
Architectural Style Traditional
Level or Stories 2
Additional Building Above Grade, Below Grade
New Construction N
Schools
Middle Schools Mechanicsburg
High Schools Mechanicsburg Area
School District Mechanicsburg Area
Others
HOA Fee Include Ext Bldg Maint,Common Area Maintenance,Health Club,Lawn Care Front,Lawn Care Rear,Lawn Maintenance,Recreation Facility,Snow Removal
Senior Community No
Tax ID 42-11-0276-172-U111
Ownership Fee Simple
SqFt Source Estimated
Special Listing Condition Standard
Read Less
Want to know what your home might be worth? Contact us for a FREE valuation!

Our team is ready to help you sell your home for the highest possible price ASAP

Bought with PAULINE WEARY • Howard Hanna Company-Camp Hill






