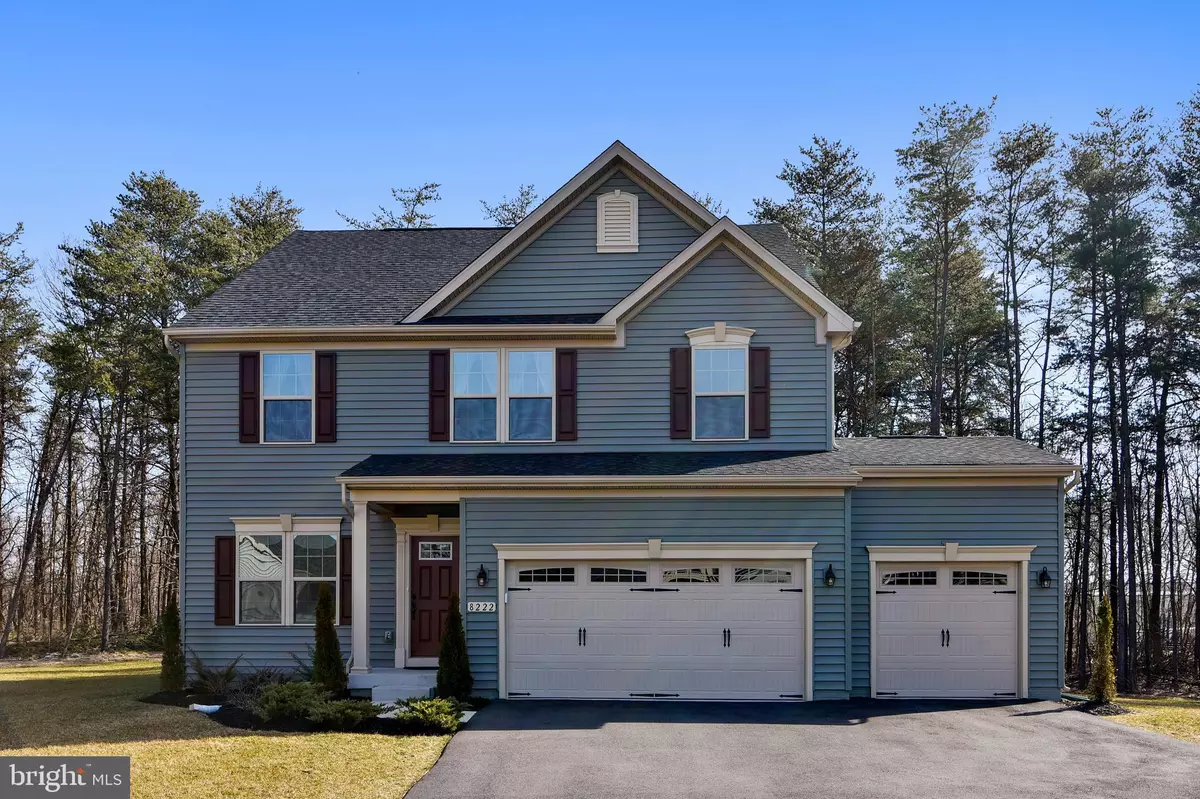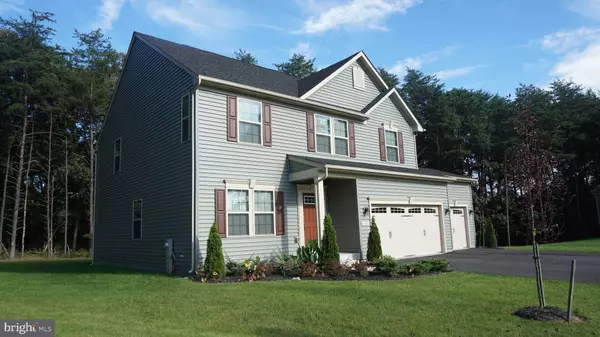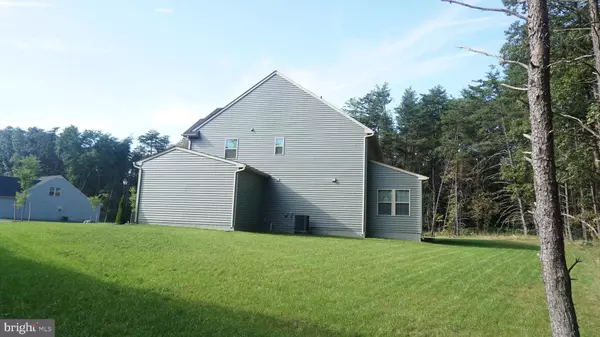$529,900
$529,900
For more information regarding the value of a property, please contact us for a free consultation.
8222 HERALDRY DR Severn, MD 21144
4 Beds
3 Baths
2,746 SqFt
Key Details
Sold Price $529,900
Property Type Single Family Home
Sub Type Detached
Listing Status Sold
Purchase Type For Sale
Square Footage 2,746 sqft
Price per Sqft $192
Subdivision Crossland Farms
MLS Listing ID MDAA375554
Sold Date 05/20/19
Style Colonial
Bedrooms 4
Full Baths 2
Half Baths 1
HOA Fees $48/mo
HOA Y/N Y
Abv Grd Liv Area 2,746
Originating Board BRIGHT
Year Built 2017
Annual Tax Amount $5,223
Tax Year 2018
Lot Size 0.372 Acres
Acres 0.37
Property Description
HAD A RATIFIED CONTRACT IN A WEEK FROM THE LISTING DATE BUT THE BUYER'S FINANCING FALL THROUGH AND NOW BACK IN THE MARKET. MUST SEE THIS "READY TO MOVE-IN" IMMACULATE HOME BUILT IN 2017 WITH A 3 CAR GARAGE IN A NEW SUBDIVISION (CROSSLAND FARM) ON A CUL-DE- SAC. LARGE LOT; 0.37 ACRE LAND AND TREES ON THE BACK. 4 BEDROOM, 2.5 BATHS. MASTER BEDROOM WITH TRAY CEILING, HIS & HER'S WALK-IN CLOSETS PLUS SITTING AREA. DOUBLE VANITY WITH GRANITE COUNTER TOPS AND CERAMIC FLOORING ON BOTH FULL BATHS. GENEROUS SIZE LAUNDRY ROOM. HUGE KITCHEN OPEN TO LIVING ROOM WITH UPGRADED CABINETS, GRANITE COUNTER TOPS, STAINLESS STEEL APPLIANCES, HUGE ISLAND WITH GRANITE TOP AND EXTRA STORAGE SPACES . MULTI PURPOSE SUN-ROOM, OFFICE, FORMAL DINING ROOM, MUD ROOM, CEILING FANS, WINDOW TREATMENTS. DOUBLE WIDE BASEMENT ENTRANCE DOOR INSTEAD OF ESCAPE WINDOW OR SINGLE DOOR FOR SAFETY AND CONVENIENCE. HUGE BASEMENT WITH FULL BATH ROUGH-IN. THIS HOME HAS UP TO 8 CAR PARKING PLUS CUL-DE-SAC. GREAT LOCATION, BRIGHT AND AIRY!!! Click on Virtual Tour.
Location
State MD
County Anne Arundel
Zoning RESIDENTIAL
Rooms
Other Rooms Dining Room, Kitchen, Family Room, Basement, Library, Foyer, Sun/Florida Room, Laundry, Mud Room, Bathroom 2, Half Bath
Basement Full, Interior Access, Outside Entrance, Rear Entrance, Rough Bath Plumb
Interior
Interior Features Wood Floors, Window Treatments, Walk-in Closet(s), Upgraded Countertops, Store/Office, Pantry, Kitchen - Island, Kitchen - Gourmet, Formal/Separate Dining Room, Floor Plan - Open, Family Room Off Kitchen, Ceiling Fan(s), Carpet, Stall Shower, Crown Moldings, Sprinkler System, Other
Hot Water 60+ Gallon Tank
Heating Heat Pump(s)
Cooling Central A/C
Flooring Carpet, Ceramic Tile, Hardwood, Rough-In
Equipment Dishwasher, Icemaker, Refrigerator, Stainless Steel Appliances, Water Heater, Disposal, Built-In Microwave, Oven/Range - Electric
Furnishings No
Fireplace N
Window Features Double Pane,Screens
Appliance Dishwasher, Icemaker, Refrigerator, Stainless Steel Appliances, Water Heater, Disposal, Built-In Microwave, Oven/Range - Electric
Heat Source Electric
Laundry Upper Floor
Exterior
Garage Garage - Front Entry
Garage Spaces 7.0
Waterfront N
Water Access N
View Trees/Woods
Roof Type Shingle
Accessibility 2+ Access Exits
Attached Garage 3
Total Parking Spaces 7
Garage Y
Building
Story 2
Sewer Public Sewer
Water Public
Architectural Style Colonial
Level or Stories 2
Additional Building Above Grade, Below Grade
New Construction N
Schools
Elementary Schools Severn
Middle Schools Old Mill Middle North
High Schools Old Mill
School District Anne Arundel County Public Schools
Others
Senior Community No
Tax ID 020416790232607
Ownership Fee Simple
SqFt Source Estimated
Horse Property N
Special Listing Condition Standard
Read Less
Want to know what your home might be worth? Contact us for a FREE valuation!

Our team is ready to help you sell your home for the highest possible price ASAP

Bought with Shannon Thayer • Douglas Realty, LLC






