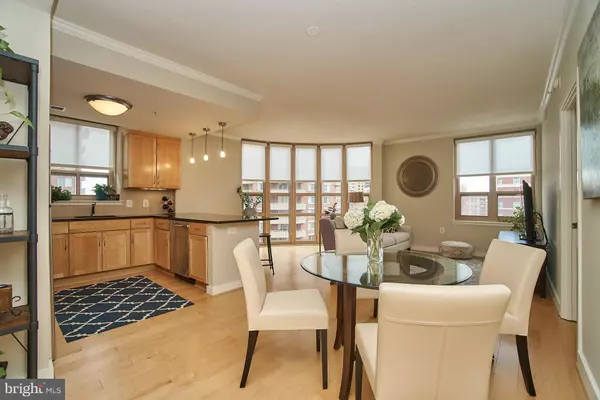$710,000
$715,000
0.7%For more information regarding the value of a property, please contact us for a free consultation.
888 N QUINCY ST #802 Arlington, VA 22203
2 Beds
2 Baths
1,147 SqFt
Key Details
Sold Price $710,000
Property Type Condo
Sub Type Condo/Co-op
Listing Status Sold
Purchase Type For Sale
Square Footage 1,147 sqft
Price per Sqft $619
Subdivision Residences At Liberty Center
MLS Listing ID VAAR146958
Sold Date 05/14/19
Style Other
Bedrooms 2
Full Baths 2
Condo Fees $658/mo
HOA Y/N N
Abv Grd Liv Area 1,147
Originating Board BRIGHT
Year Built 2008
Annual Tax Amount $6,326
Tax Year 2018
Property Description
8th floor corner unit with floor to ceiling curved wall of windows. Hardwood floors throughout the 1147 sqft unit. Open concept floor plan with spacious kitchen with window over the sink, stainless steel appliances and large Granite countertop with room for bar stools. Open to the living room and dining area. Crown molding accents the living room. Bedrooms are separated by the living space. Large master bedroom has 2 closets, one of which is a walk in. Master bath has a separate shower, soaking tub, and double sinks. Both bathroom have Granite tops, raised vanities, and tile floors. 2nd bedroom has mirrored closet doors. Garage parking space 282 in the garage. The roof top boasts amazing Monument views, great for 4th of July fireworks. Roof top pool and gym, and on the main level a party room that opens to outdoor space with seating and BBQ grills. The Residences at Liberty Center has a 24 hour front desk. Located between the Ballston and Virginia Square metros, and next to shopping, restaurants, and the New Ballston Quarter with movie theater and Ice rink. Easy access to I66, DC, Alexandria, Tysons , and National Landing.
Location
State VA
County Arlington
Zoning C-O-A
Rooms
Other Rooms Living Room, Dining Room, Primary Bedroom, Bedroom 2, Kitchen
Main Level Bedrooms 2
Interior
Interior Features Ceiling Fan(s), Crown Moldings, Combination Kitchen/Living, Combination Dining/Living, Combination Kitchen/Dining, Dining Area, Elevator, Entry Level Bedroom, Floor Plan - Open, Primary Bath(s), Sprinkler System, Stall Shower, Walk-in Closet(s), Wood Floors
Hot Water Electric
Heating Central, Forced Air, Heat Pump(s)
Cooling Central A/C, Ceiling Fan(s), Heat Pump(s)
Flooring Ceramic Tile, Hardwood
Equipment Built-In Microwave, Dishwasher, Disposal, Dryer, Exhaust Fan, Icemaker, Microwave, Oven/Range - Electric, Refrigerator, Stainless Steel Appliances, Stove, Washer, Washer/Dryer Stacked, Water Heater
Fireplace N
Appliance Built-In Microwave, Dishwasher, Disposal, Dryer, Exhaust Fan, Icemaker, Microwave, Oven/Range - Electric, Refrigerator, Stainless Steel Appliances, Stove, Washer, Washer/Dryer Stacked, Water Heater
Heat Source Electric
Exterior
Exterior Feature Roof
Garage Underground
Garage Spaces 1.0
Parking On Site 1
Amenities Available Common Grounds, Elevator, Exercise Room, Party Room, Picnic Area, Pool - Outdoor, Reserved/Assigned Parking, Security, Swimming Pool
Water Access N
Accessibility Elevator
Porch Roof
Attached Garage 1
Total Parking Spaces 1
Garage Y
Building
Story 1
Unit Features Hi-Rise 9+ Floors
Sewer Public Sewer
Water Public
Architectural Style Other
Level or Stories 1
Additional Building Above Grade, Below Grade
New Construction N
Schools
Elementary Schools Ashlawn
Middle Schools Swanson
High Schools Washington-Liberty
School District Arlington County Public Schools
Others
HOA Fee Include All Ground Fee,Common Area Maintenance,Ext Bldg Maint,Lawn Maintenance,Management,Parking Fee,Pool(s),Recreation Facility,Reserve Funds,Sewer,Snow Removal,Trash,Water
Senior Community No
Tax ID 14-044-096
Ownership Condominium
Horse Property N
Special Listing Condition Standard
Read Less
Want to know what your home might be worth? Contact us for a FREE valuation!

Our team is ready to help you sell your home for the highest possible price ASAP

Bought with Katharine R Christofides • CENTURY 21 New Millennium






