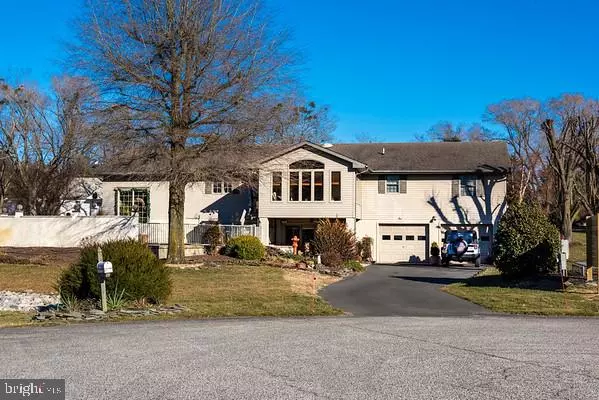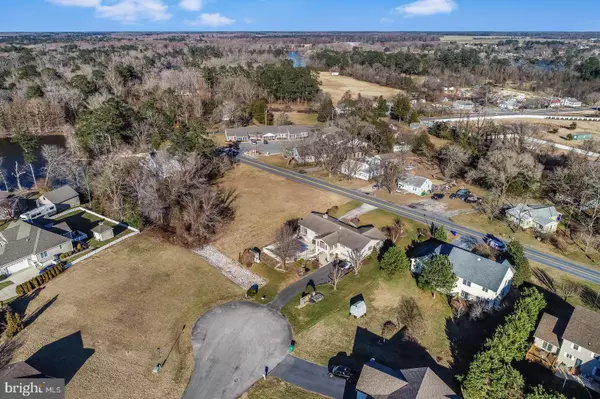$285,000
$299,900
5.0%For more information regarding the value of a property, please contact us for a free consultation.
434 DELAWARE AVE Millsboro, DE 19966
3 Beds
3 Baths
3,059 SqFt
Key Details
Sold Price $285,000
Property Type Single Family Home
Sub Type Detached
Listing Status Sold
Purchase Type For Sale
Square Footage 3,059 sqft
Price per Sqft $93
Subdivision Mill Landing
MLS Listing ID DESU129940
Sold Date 05/14/19
Style Ranch/Rambler
Bedrooms 3
Full Baths 2
Half Baths 1
HOA Fees $8/ann
HOA Y/N Y
Abv Grd Liv Area 1,748
Originating Board BRIGHT
Year Built 1987
Annual Tax Amount $2,436
Tax Year 2018
Lot Size 0.344 Acres
Acres 0.34
Property Description
This spacious 3 bedroom 2 bath home has lots of space for relaxing and entertaining. There is an all seasons sun room off of the dining room. The lower level family room is large and has a gas log fireplace. The lower level also has an office that could easily be used as a 4th bedroom. There are 3 garages. One on the upper level on Delaware Avenue and 2 on the lower level off of Old Milestone Lane. The lower level also has an in-ground pool surrounded by a decorative wall and beautiful landscaping. The back of garages 2 & 3 have a huge storage area that could be used as a studio or shop. The kitchen has a gas stove and 2 ovens. One gas and one electric. The attic is floored for additional storage space. The home also has an irrigation system and central vacuum. All windows are top of the line Pella and Marvin. Walk to downtown , all of the restaurants, the library. The seller is offering a one year home warranty to the buyer.
Location
State DE
County Sussex
Area Dagsboro Hundred (31005)
Zoning Q
Rooms
Basement Full, Fully Finished, Garage Access, Heated, Outside Entrance, Walkout Level
Main Level Bedrooms 3
Interior
Interior Features Attic, Carpet, Ceiling Fan(s), Central Vacuum, Entry Level Bedroom, Family Room Off Kitchen, Floor Plan - Traditional, Kitchen - Eat-In, Primary Bath(s), Sprinkler System, Walk-in Closet(s), Window Treatments
Hot Water Electric
Cooling Central A/C, Heat Pump(s), Zoned
Flooring Carpet, Hardwood, Ceramic Tile
Fireplaces Number 2
Fireplaces Type Gas/Propane
Equipment Central Vacuum, Cooktop, Dishwasher, Disposal, Dryer - Electric, Exhaust Fan, Icemaker, Microwave, Oven - Wall, Range Hood, Refrigerator, Washer, Water Heater
Fireplace Y
Window Features ENERGY STAR Qualified
Appliance Central Vacuum, Cooktop, Dishwasher, Disposal, Dryer - Electric, Exhaust Fan, Icemaker, Microwave, Oven - Wall, Range Hood, Refrigerator, Washer, Water Heater
Heat Source Electric
Laundry Has Laundry
Exterior
Exterior Feature Patio(s), Porch(es), Deck(s)
Garage Garage - Front Entry, Garage - Rear Entry
Garage Spaces 7.0
Fence Masonry/Stone
Pool In Ground, Heated
Utilities Available Cable TV, Electric Available, Water Available, Sewer Available
Waterfront N
Water Access N
Roof Type Architectural Shingle
Accessibility None
Porch Patio(s), Porch(es), Deck(s)
Attached Garage 3
Total Parking Spaces 7
Garage Y
Building
Story 2
Sewer Public Sewer
Water Public
Architectural Style Ranch/Rambler
Level or Stories 2
Additional Building Above Grade, Below Grade
Structure Type Dry Wall
New Construction N
Schools
School District Indian River
Others
Senior Community No
Tax ID 133-16.00-203.00
Ownership Fee Simple
SqFt Source Assessor
Acceptable Financing Cash, Conventional
Horse Property N
Listing Terms Cash, Conventional
Financing Cash,Conventional
Special Listing Condition Standard
Read Less
Want to know what your home might be worth? Contact us for a FREE valuation!

Our team is ready to help you sell your home for the highest possible price ASAP

Bought with MARIE LADUCA • Active Adults Realty






