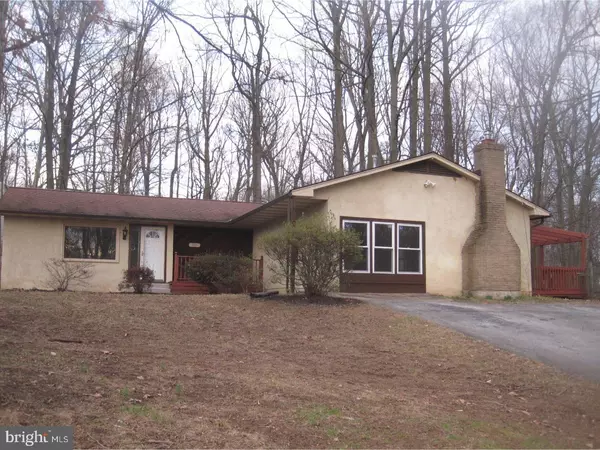Bought with Russ Akinin • Keller Williams Elite
$225,000
$249,900
10.0%For more information regarding the value of a property, please contact us for a free consultation.
1185 WOODWARD DR West Chester, PA 19380
3 Beds
1 Bath
1,880 SqFt
Key Details
Sold Price $225,000
Property Type Single Family Home
Sub Type Detached
Listing Status Sold
Purchase Type For Sale
Square Footage 1,880 sqft
Price per Sqft $119
Subdivision None Available
MLS Listing ID 1000203436
Sold Date 05/09/19
Style Ranch/Rambler
Bedrooms 3
Full Baths 1
HOA Y/N N
Abv Grd Liv Area 1,880
Year Built 1973
Annual Tax Amount $4,694
Tax Year 2018
Lot Size 1.000 Acres
Acres 1.0
Lot Dimensions 0X0
Property Sub-Type Detached
Source TREND
Property Description
This Spacious 3 Bedroom ranch in Downingtown School District is the Best Value in the area. This home has an open floor plan and is completely updated inside. New Kitchen with Granite countertops, new cabinets and appliances. Just off the kitchen is the large family room with fireplace, ceiling to floor windows and sliders leading to the deck and inground swimming pool. Gleaming hardwood floors in Living Room, Dining Room and Bedrooms. Beautifully updated full bath. Full unfinished basement offers so many options. All of this, sitting on a great acre lot in Downingtown area--conveniently located near train, all commuting routes, shopping, restaurants and parks. This is a Fannie Mae HomePath property. Make your appointment today.
Location
State PA
County Chester
Area West Bradford Twp (10350)
Zoning R1
Rooms
Other Rooms Living Room, Dining Room, Primary Bedroom, Bedroom 2, Kitchen, Family Room, Bedroom 1
Basement Full, Unfinished
Main Level Bedrooms 3
Interior
Interior Features Butlers Pantry
Hot Water Electric
Heating Baseboard - Electric
Cooling Central A/C
Flooring Wood, Fully Carpeted, Vinyl
Fireplaces Number 1
Fireplace Y
Heat Source Electric
Laundry Basement
Exterior
Exterior Feature Deck(s)
Pool In Ground
Water Access N
Accessibility None
Porch Deck(s)
Garage N
Building
Lot Description Level
Story 1
Above Ground Finished SqFt 1880
Sewer On Site Septic
Water Well
Architectural Style Ranch/Rambler
Level or Stories 1
Additional Building Above Grade
New Construction N
Schools
School District Downingtown Area
Others
Senior Community No
Tax ID 50-05 -0158.0500
Ownership Fee Simple
SqFt Source 1880
Special Listing Condition REO (Real Estate Owned)
Read Less
Want to know what your home might be worth? Contact us for a FREE valuation!

Our team is ready to help you sell your home for the highest possible price ASAP







