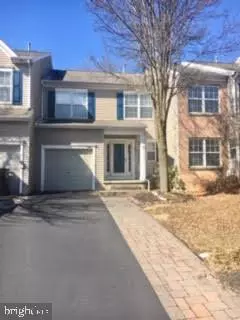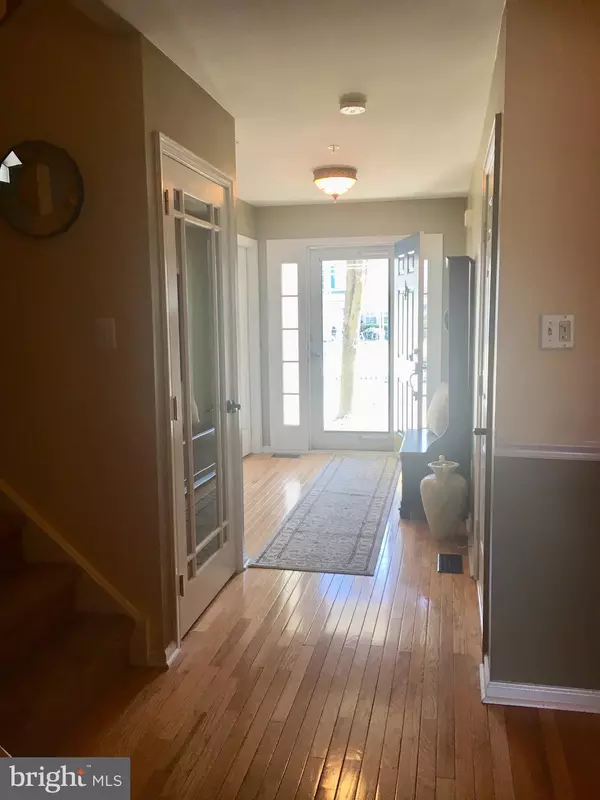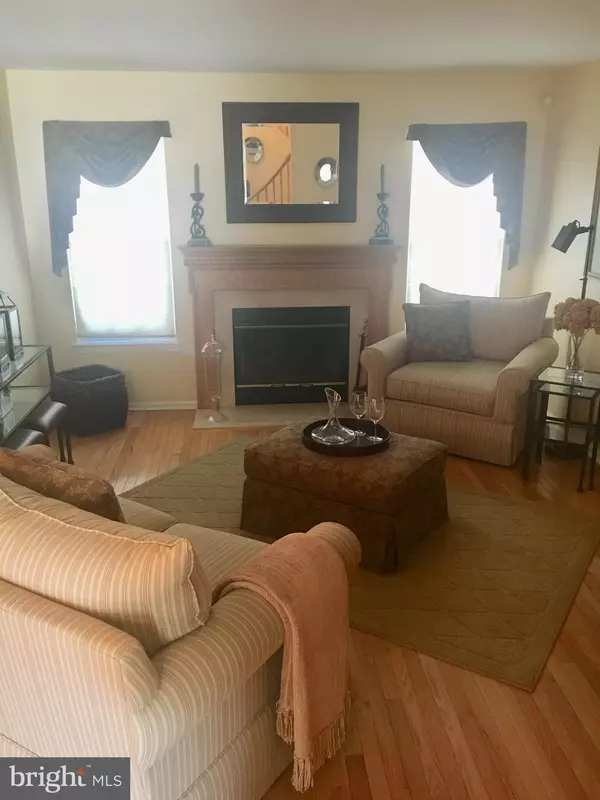$310,000
$314,900
1.6%For more information regarding the value of a property, please contact us for a free consultation.
2694 FALLOW HILL LN Jamison, PA 18929
3 Beds
3 Baths
1,676 SqFt
Key Details
Sold Price $310,000
Property Type Townhouse
Sub Type Interior Row/Townhouse
Listing Status Sold
Purchase Type For Sale
Square Footage 1,676 sqft
Price per Sqft $184
Subdivision Deer Run Courts
MLS Listing ID PABU443936
Sold Date 04/30/19
Style Straight Thru
Bedrooms 3
Full Baths 2
Half Baths 1
HOA Fees $11
HOA Y/N Y
Abv Grd Liv Area 1,676
Originating Board BRIGHT
Year Built 1995
Annual Tax Amount $4,488
Tax Year 2018
Lot Size 2,750 Sqft
Acres 0.06
Lot Dimensions 24.00 x 115.00
Property Description
SHOWINGS WILL BEGIN AT THE OPEN HOUSE ON SUNDAY, 3/3. Welcome home to this fully updated 3 bedroom, 2.5 bath townhome in Deer Run Court. You will be greeted by a spacious foyer with hardwood floors and access to the powder room and attached garage, A separate formal dining room awaits you, perfect for dinner parties and holiday gatherings. The adjoining living room with its cozy fireplace and hardwood floors creates a easy flow for entertaining guests. The eat in kitchen opens to the private rear deck, ideal for summer barbecuing. On the upper level, you will find a large master bedroom with his and her closets and ensuite bath featuring an updated walk in shower. Two more good sized bedrooms and hall bath complete this level. A glass french door leading to the lower level allows for additional natural light. The lower level is large and allows for several different areas - seating area, game tables, office area, etc, whatever you need, and walks out to the rear yard - easy access for a pet. A storage room completes this level. Close to major routes, shopping and restaurants. Award winning Central Bucks Schools. This home is in move in condition and will not last. Make this one yours!
Location
State PA
County Bucks
Area Warwick Twp (10151)
Zoning C3
Rooms
Other Rooms Living Room, Dining Room, Primary Bedroom, Bedroom 2, Bedroom 3, Kitchen, Basement, Laundry, Storage Room, Primary Bathroom, Full Bath
Basement Full
Interior
Heating Forced Air
Cooling Central A/C
Flooring Carpet, Ceramic Tile, Hardwood
Fireplaces Number 1
Fireplace Y
Heat Source Natural Gas
Exterior
Parking Features Garage - Front Entry
Garage Spaces 1.0
Water Access N
Accessibility None
Attached Garage 1
Total Parking Spaces 1
Garage Y
Building
Story 2
Sewer Public Sewer
Water Public
Architectural Style Straight Thru
Level or Stories 2
Additional Building Above Grade, Below Grade
New Construction N
Schools
Elementary Schools Warwick
Middle Schools Holicong
High Schools Central Bucks High School East
School District Central Bucks
Others
Senior Community No
Tax ID 51-028-009
Ownership Fee Simple
SqFt Source Assessor
Acceptable Financing Cash, Conventional, FHA
Listing Terms Cash, Conventional, FHA
Financing Cash,Conventional,FHA
Special Listing Condition Standard
Read Less
Want to know what your home might be worth? Contact us for a FREE valuation!

Our team is ready to help you sell your home for the highest possible price ASAP

Bought with Keith B Harris • Coldwell Banker Hearthside






