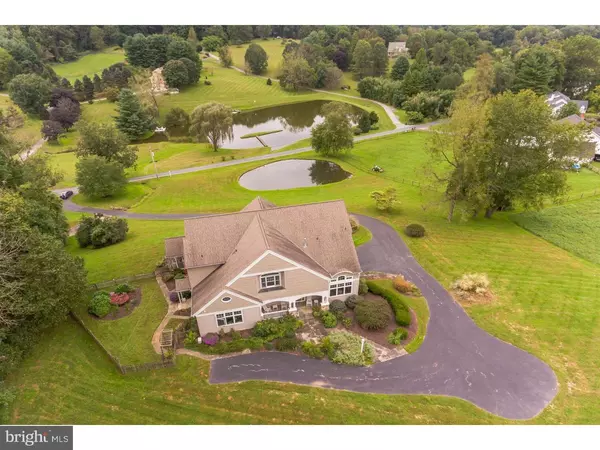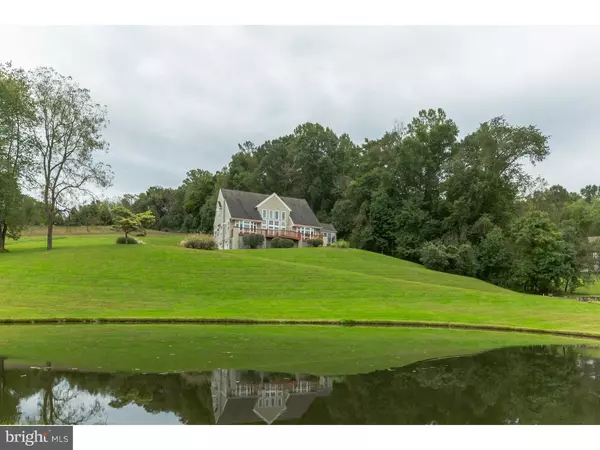Bought with Debra Ward Sparre • RE/MAX Direct
$865,000
$890,000
2.8%For more information regarding the value of a property, please contact us for a free consultation.
123 INDIAN HANNAH RD West Chester, PA 19382
4 Beds
5 Baths
5,590 SqFt
Key Details
Sold Price $865,000
Property Type Single Family Home
Sub Type Detached
Listing Status Sold
Purchase Type For Sale
Square Footage 5,590 sqft
Price per Sqft $154
Subdivision None Available
MLS Listing ID 1004926788
Sold Date 05/09/19
Style Cape Cod,Farmhouse/National Folk
Bedrooms 4
Full Baths 3
Half Baths 2
HOA Y/N N
Abv Grd Liv Area 5,590
Year Built 1999
Annual Tax Amount $12,332
Tax Year 2018
Lot Size 2.200 Acres
Acres 3.2
Lot Dimensions 3.20
Property Sub-Type Detached
Source TREND
Property Description
Perched high atop a rolling hill on one of Chester County's Premier roads, sits this custom built 18 year old 4 bedroom, 3/2 bath home. In the heart of the Unionville Chadds Ford School district it is minutes from shopping and all 3 schools but affords privacy and a sense of unlimited open countryside for which Chester County is famous. A road to walk, bike and just stroll along watching for horses, goats, birds, fox, turtles and all the other creatures that make their home here on this seldom traveled lane. The home is filled with light and exquisite long views in all directions which comes from a multitude of floor to ceiling glass. There are endless views across the ponds and meadows.On the first floor is the sprawling master suite with cathedral ceiling and access to the deck overlooking the pond on the property. Upstairs are 2 other bedrooms and bath and the 4th large bedroom, large closet and full bath is framed, insulated and the bath is plumbed.. It awaits the final finish work to add that complete the suite and adjoins the other bedrooms via the beautiful library overlooking the first floor great room. Enter the wonderfully rambling house with is gleaming hardwood floors. Come into the front foyer and walk past the large beautifully appointed dining room with archway enclosed butlers pantry, the study with pocket doors, large windows on two sides and powder room. Continue past the door to the Master Suite into the expansive great room with triple height ceiling and wall of glass. A double sided fireplace connects the great room to the Kitchen with custom natural cherry cupboards, granite countertops and cozy sitting room/breakfast room area. Attached is a glorious sun room with windows and doors on all sides, still enjoying those incredible views. Move through the kitchen to the large laundry room, mud room / office space with 2nd powder room which could easily double as a family room or second first floor bedroom/au paire suite. This incredible home is maintenance free with PVC window frames and no maintenance siding. The gardens are perennial and elegantly simple including the garden in the small fenced in yard off the sun room. Every room has an incomparable view and sense of serenity. The upgrades are endless with new Heat and first floor AC, enormous ground floor garage and basement area for every project or need. There are 2 adjoining lots that are not currently listed that could be added to increase the acreage of the property
Location
State PA
County Chester
Area Newlin Twp (10349)
Zoning R1
Rooms
Other Rooms Living Room, Dining Room, Primary Bedroom, Bedroom 2, Bedroom 3, Kitchen, Family Room, Bedroom 1, Laundry, Other, Attic
Basement Full, Unfinished
Main Level Bedrooms 1
Interior
Interior Features Primary Bath(s), Kitchen - Island, Skylight(s), Ceiling Fan(s), Stain/Lead Glass, Central Vacuum, Wet/Dry Bar, Kitchen - Eat-In
Hot Water Electric
Heating Forced Air
Cooling Central A/C
Flooring Wood, Fully Carpeted, Tile/Brick
Fireplaces Number 1
Fireplaces Type Stone
Equipment Cooktop, Oven - Wall, Oven - Double, Dishwasher, Refrigerator
Fireplace Y
Window Features Energy Efficient
Appliance Cooktop, Oven - Wall, Oven - Double, Dishwasher, Refrigerator
Heat Source Natural Gas
Laundry Main Floor
Exterior
Exterior Feature Porch(es)
Parking Features Basement Garage, Inside Access, Garage Door Opener
Garage Spaces 6.0
Utilities Available Cable TV
Water Access Y
Roof Type Pitched,Shingle
Accessibility None
Porch Porch(es)
Attached Garage 3
Total Parking Spaces 6
Garage Y
Building
Lot Description Sloping, Open, Front Yard, Rear Yard, SideYard(s)
Story 2
Above Ground Finished SqFt 5590
Sewer On Site Septic
Water Well
Architectural Style Cape Cod, Farmhouse/National Folk
Level or Stories 2
Additional Building Above Grade
Structure Type Cathedral Ceilings,9'+ Ceilings
New Construction N
Schools
Elementary Schools Unionville
Middle Schools Charles F. Patton
High Schools Unionville
School District Unionville-Chadds Ford
Others
Senior Community No
Tax ID 49-06 -0007.0200 63-03-0001.0500
Ownership Fee Simple
SqFt Source 5590
Security Features Security System
Special Listing Condition Standard
Read Less
Want to know what your home might be worth? Contact us for a FREE valuation!

Our team is ready to help you sell your home for the highest possible price ASAP







