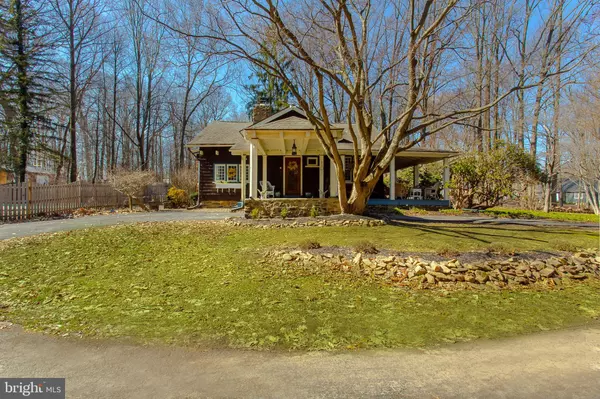Bought with Trevor R Williams • Keller Williams Real Estate -Exton
$550,000
$524,900
4.8%For more information regarding the value of a property, please contact us for a free consultation.
314 OAKBOURNE RD West Chester, PA 19382
4 Beds
2 Baths
2,720 SqFt
Key Details
Sold Price $550,000
Property Type Single Family Home
Sub Type Detached
Listing Status Sold
Purchase Type For Sale
Square Footage 2,720 sqft
Price per Sqft $202
Subdivision West Chester
MLS Listing ID PACT418586
Sold Date 04/29/19
Style Bungalow
Bedrooms 4
Full Baths 2
HOA Y/N N
Abv Grd Liv Area 2,720
Year Built 1905
Annual Tax Amount $6,566
Tax Year 2018
Lot Size 2.500 Acres
Acres 2.5
Lot Dimensions 0.00 x 0.00
Property Sub-Type Detached
Source BRIGHT
Property Description
Rare opportunity to own a piece of Chester County history. Nestled behind Oakbourne Park is an English Craftsman s style cottage, built in the 1880 s by the Brinton family on 2.5 acres. The kitchen has modern updates but keeps the charm with original tin cabinet doors. Also, on the main level is a living room with a large unique stone fireplace with original wood mantel, a family room with a wood stove and views of the gardens and a dining room with built-ins. Original features of the home include: wood paneling of mahogany, cherry and pine floors, door hinges and heating grates, and glass in the 15 over 15 windows. Three bedrooms and two full baths complete the first floor. The second level is a bedroom with a walk-in closet. Lounge around the heated pool and enjoy the bucolic surroundings or relax on the wrap around porch. Beautiful plantings as old as the home- beech, maple, rhododendrons. The original horse stall is attached to a garage and a separate shed. The garage has a work bench and will hold 2 cars plus storage. The well is capped. A stunning old home with modern touches you must see to believe!
Location
State PA
County Chester
Area Westtown Twp (10367)
Zoning R1
Rooms
Other Rooms Living Room, Dining Room, Primary Bedroom, Bedroom 2, Bedroom 3, Bedroom 4, Kitchen, Family Room, Primary Bathroom
Basement Full, Outside Entrance
Main Level Bedrooms 3
Interior
Interior Features Attic, Attic/House Fan, Built-Ins, Carpet, Ceiling Fan(s), Chair Railings, Crown Moldings, Curved Staircase, Dining Area, Entry Level Bedroom, Exposed Beams, Flat, Floor Plan - Traditional, Kitchen - Country, Kitchen - Table Space, Primary Bath(s), Recessed Lighting, Stain/Lead Glass, Stall Shower, Wainscotting, Walk-in Closet(s), Wood Floors, Stove - Wood
Hot Water Electric
Heating Forced Air, Heat Pump - Oil BackUp, Wood Burn Stove
Cooling Central A/C
Flooring Ceramic Tile, Concrete, Hardwood, Partially Carpeted, Wood
Fireplaces Number 2
Fireplaces Type Fireplace - Glass Doors, Equipment, Screen, Stone, Wood
Equipment Built-In Microwave, Dishwasher, Dryer - Electric, Energy Efficient Appliances, ENERGY STAR Clothes Washer, ENERGY STAR Dishwasher, Exhaust Fan, Oven - Self Cleaning, Oven - Single, Oven/Range - Electric, Range Hood, Refrigerator, Stainless Steel Appliances, Stove, Washer, Water Heater
Fireplace Y
Window Features Screens,Skylights,Storm,Wood Frame
Appliance Built-In Microwave, Dishwasher, Dryer - Electric, Energy Efficient Appliances, ENERGY STAR Clothes Washer, ENERGY STAR Dishwasher, Exhaust Fan, Oven - Self Cleaning, Oven - Single, Oven/Range - Electric, Range Hood, Refrigerator, Stainless Steel Appliances, Stove, Washer, Water Heater
Heat Source Oil, Wood
Laundry Basement
Exterior
Parking Features Garage - Side Entry
Garage Spaces 2.0
Fence Board, Electric, Invisible, Split Rail, Wood
Pool Heated, In Ground
Utilities Available Above Ground, Electric Available, Sewer Available, Water Available
Water Access N
View Trees/Woods
Roof Type Asphalt,Metal
Accessibility 2+ Access Exits
Total Parking Spaces 2
Garage Y
Building
Story 1.5
Foundation Stone
Above Ground Finished SqFt 2720
Sewer On Site Septic
Water Public
Architectural Style Bungalow
Level or Stories 1.5
Additional Building Above Grade, Below Grade
Structure Type 9'+ Ceilings,Beamed Ceilings,Plaster Walls,Wood Ceilings,Wood Walls
New Construction N
Schools
School District West Chester Area
Others
Senior Community No
Tax ID 67-04 -0042
Ownership Fee Simple
SqFt Source 2720
Security Features Carbon Monoxide Detector(s),Smoke Detector
Special Listing Condition Standard
Read Less
Want to know what your home might be worth? Contact us for a FREE valuation!

Our team is ready to help you sell your home for the highest possible price ASAP







