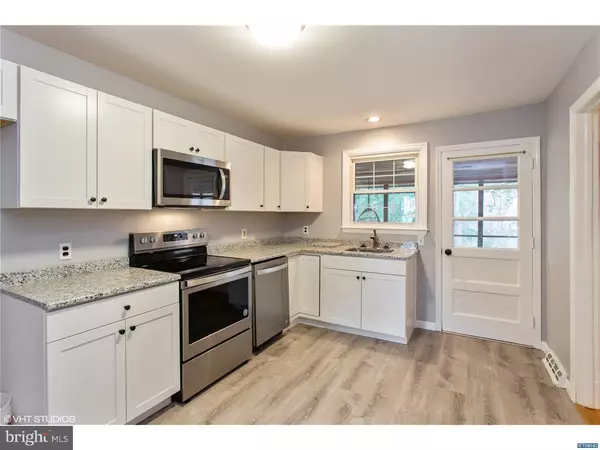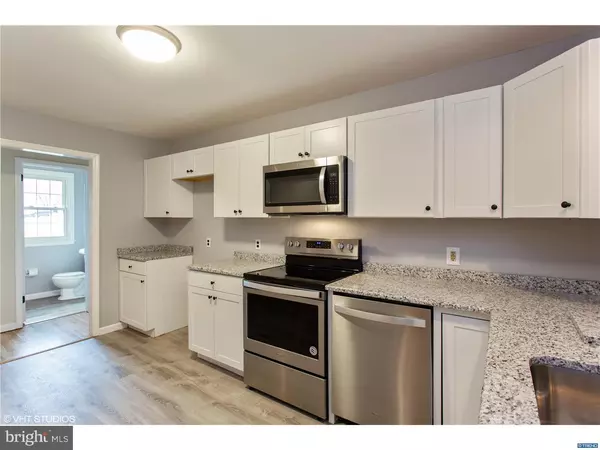$255,000
$269,900
5.5%For more information regarding the value of a property, please contact us for a free consultation.
16 CAULINE CT Newark, DE 19711
3 Beds
2 Baths
0.25 Acres Lot
Key Details
Sold Price $255,000
Property Type Single Family Home
Sub Type Detached
Listing Status Sold
Purchase Type For Sale
Subdivision Henderson Heights
MLS Listing ID 1008341214
Sold Date 04/28/19
Style Ranch/Rambler,Traditional
Bedrooms 3
Full Baths 1
Half Baths 1
HOA Fees $2/ann
HOA Y/N Y
Originating Board TREND
Year Built 1969
Annual Tax Amount $2,466
Tax Year 2017
Lot Size 10,890 Sqft
Acres 0.25
Lot Dimensions 45 x 127
Property Description
FINALLY FINISHED!! This lovely ranch house in Henderson Heights has finally finished it's upgrades and updates! New kitchen with granite counter tops, floor and stainless appliances is ready for the new owners to cook meals in. Hardwood floors have been refinished to it's glory throughout the house. All new 6 panel doors and fresh paint throughout including the basement being painted with dry lock on the walls. New carpet in the family room with brick hearth gas fire place. Full and Half baths have new floors sinks and toilets. Screened in porch and a wrap around deck are ready for you to enjoy the serenity of the property. This house is ready for it's new owner!!
Location
State DE
County New Castle
Area Newark/Glasgow (30905)
Zoning NC6.5
Rooms
Other Rooms Living Room, Dining Room, Primary Bedroom, Bedroom 2, Kitchen, Family Room, Bedroom 1, Attic
Basement Full, Unfinished, Walkout Level
Main Level Bedrooms 3
Interior
Interior Features Kitchen - Eat-In
Hot Water Electric
Heating Other
Cooling Central A/C
Flooring Wood
Fireplaces Number 1
Fireplaces Type Brick
Equipment Built-In Range
Fireplace Y
Appliance Built-In Range
Heat Source Natural Gas
Laundry Basement
Exterior
Exterior Feature Deck(s), Porch(es)
Garage Garage Door Opener
Garage Spaces 4.0
Waterfront N
Water Access N
Roof Type Pitched,Shingle
Accessibility None
Porch Deck(s), Porch(es)
Attached Garage 1
Total Parking Spaces 4
Garage Y
Building
Story 1
Foundation Brick/Mortar
Sewer Public Sewer
Water Public
Architectural Style Ranch/Rambler, Traditional
Level or Stories 1
Additional Building Above Grade, Below Grade
New Construction N
Schools
School District Christina
Others
Senior Community No
Tax ID 08-048.20-063
Ownership Fee Simple
SqFt Source Estimated
Special Listing Condition Standard
Read Less
Want to know what your home might be worth? Contact us for a FREE valuation!

Our team is ready to help you sell your home for the highest possible price ASAP

Bought with Jackie M Ogden • Long & Foster Real Estate, Inc.






