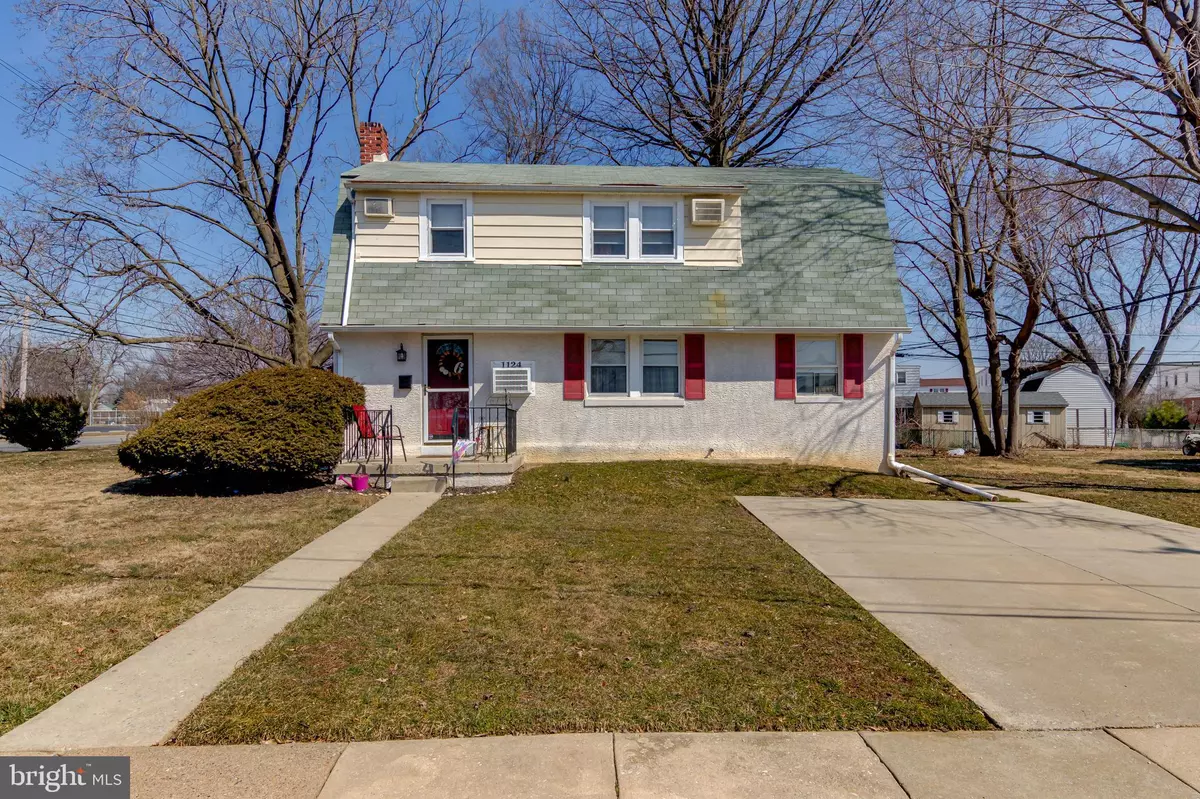$195,000
$199,950
2.5%For more information regarding the value of a property, please contact us for a free consultation.
1124 MACDADE BLVD Woodlyn, PA 19094
3 Beds
2 Baths
1,428 SqFt
Key Details
Sold Price $195,000
Property Type Single Family Home
Sub Type Detached
Listing Status Sold
Purchase Type For Sale
Square Footage 1,428 sqft
Price per Sqft $136
Subdivision None Available
MLS Listing ID PADE439038
Sold Date 05/03/19
Style Colonial
Bedrooms 3
Full Baths 1
Half Baths 1
HOA Y/N N
Abv Grd Liv Area 1,428
Originating Board BRIGHT
Year Built 1941
Annual Tax Amount $5,129
Tax Year 2018
Lot Size 6,229 Sqft
Acres 0.14
Lot Dimensions 45.00 x 100.00
Property Description
Fantastic Opportunity in the heart of Ridley Township. This 3 Bed 1.5 Bath Single is in impeccable condition and ready to go! Pull into the private driveway, and walk in to the First Floor: Formal Living Room, Dining/Kitchen Combo with completely update Kitchen featuring Updated Cabinetry, Granite Countertops, New Hardware and appliances! Off of the Dining Area is a bonus room that could be used as a family room/play room/office area! Second Floor: Three Spacious Bedrooms and a completely updated hall bathroom! Basement: Bonus Finished Space complete with an additional half bath! Additional Upgrades Include: Windows updated (2008-2009), Kitchen Updated (2017), Carpet ( 2018), Hall Bathroom ( 2017). NOTE: Property has zoning availability for Professional use/office space!
Location
State PA
County Delaware
Area Ridley Twp (10438)
Zoning RESIDENTIAL/PROFESSIONAL
Rooms
Other Rooms Living Room, Dining Room, Bedroom 2, Bedroom 3, Kitchen, Family Room, Bedroom 1, Bathroom 1, Bathroom 2
Basement Full
Interior
Heating Baseboard - Electric, Radiant
Cooling Window Unit(s)
Flooring Carpet, Tile/Brick, Wood
Heat Source Oil
Exterior
Waterfront N
Water Access N
Accessibility None
Parking Type Driveway, On Street
Garage N
Building
Lot Description Front Yard, Rear Yard, SideYard(s)
Story 2
Sewer Public Sewer
Water Public
Architectural Style Colonial
Level or Stories 2
Additional Building Above Grade, Below Grade
New Construction N
Schools
Elementary Schools Woodlyn
Middle Schools Ridley
High Schools Ridley
School District Ridley
Others
Senior Community No
Tax ID 38-02-01319-00
Ownership Fee Simple
SqFt Source Estimated
Special Listing Condition Standard
Read Less
Want to know what your home might be worth? Contact us for a FREE valuation!

Our team is ready to help you sell your home for the highest possible price ASAP

Bought with Dave Glielmi • Compass RE






