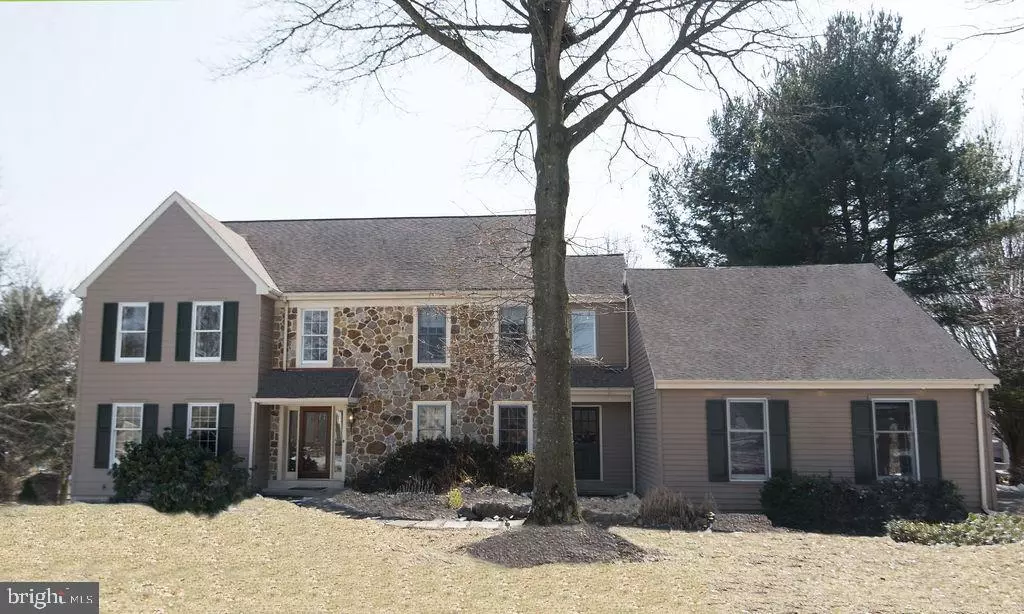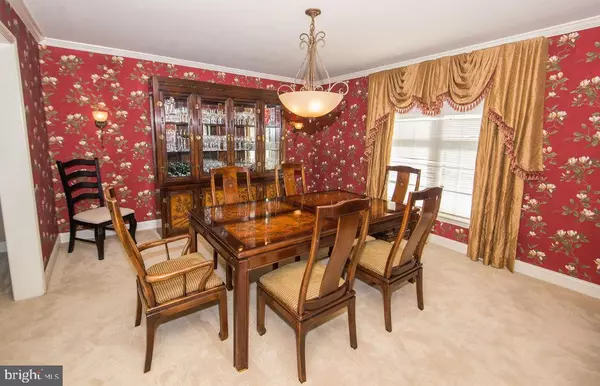$635,000
$665,000
4.5%For more information regarding the value of a property, please contact us for a free consultation.
1102 CARROLL HILL DR West Chester, PA 19382
4 Beds
4 Baths
3,524 SqFt
Key Details
Sold Price $635,000
Property Type Single Family Home
Sub Type Detached
Listing Status Sold
Purchase Type For Sale
Square Footage 3,524 sqft
Price per Sqft $180
Subdivision Carroll Hill
MLS Listing ID PACT417434
Sold Date 05/02/19
Style Traditional
Bedrooms 4
Full Baths 2
Half Baths 2
HOA Y/N N
Abv Grd Liv Area 3,524
Originating Board BRIGHT
Year Built 1984
Annual Tax Amount $7,731
Tax Year 2018
Lot Size 1.000 Acres
Acres 1.0
Lot Dimensions 0.00 x 0.00
Property Description
Welcome to Carroll Hill a development of 19 homes in bucolic Chester County. This home was built by Main Line Builder John Zerbato. It is a beautiful four bedroom two bath home with a three car garage on a one acre lot with many amenities. Walk through the front door and you are greeted with a beautiful foyer with hard wood floors and steps, wainscoting and crown molding. The living room offers plenty of space for entertaining and a picture window with beautiful views, the grand dining room can handle any celebration with the family. The kitchen was updated with Brookhaven and Century Cabinets, seeded glass cabinets with lighting, under-counter lighting and electrical outlets, Granite counter tops, Carrara marble back splash, Bosch appliances, Kitchen Aid French door refrigerator, 5 burner cook-top with downdraft a double oven, a large pantry closet completes the kitchen. Cozy up in the family room with a beautiful stone gas fireplace or go read a book in the four season sunroom. A mudroom/laundry room and powder room completes the first floor. The second floor offers a large Master Bedroom with sitting area, walk in closet and a shoe closet. The master bath has radiant floor heating, double sink with Kohler fixtures, vanity table with drawers, glass surround frameless shower and hand held shower head, a niche for hair products and shower seat. Plantation shutters and and an arch window complete the master bath. Three additional bedrooms each with trophy shelves and fans , an updated double sink hall bath and hall closets galore complete the second floor. The Lower level walk out offers a finished basement with a powder room, Plenty of storage and a model train room...you have to see it! This home has had the stucco tested, remediated or replaced, the septic inspected replaced and had a home inspection all done by the seller prior to listing. This truly is a turnkey home! West Chester School District, minutes away from downtown West Chester.
Location
State PA
County Chester
Area East Bradford Twp (10351)
Zoning R2
Rooms
Other Rooms Living Room, Dining Room, Primary Bedroom, Bedroom 2, Kitchen, Family Room, Basement, Mud Room, Office, Solarium, Bathroom 1, Bathroom 3
Basement Full
Interior
Hot Water Natural Gas
Heating Forced Air
Cooling Central A/C
Fireplaces Number 1
Fireplace Y
Heat Source Oil, Electric
Laundry Main Floor
Exterior
Garage Garage - Side Entry
Garage Spaces 3.0
Waterfront N
Water Access N
Roof Type Asphalt
Accessibility None
Attached Garage 3
Total Parking Spaces 3
Garage Y
Building
Story 2
Sewer On Site Septic
Water Public
Architectural Style Traditional
Level or Stories 2
Additional Building Above Grade, Below Grade
New Construction N
Schools
School District West Chester Area
Others
Senior Community No
Tax ID 51-07 -0041.0800
Ownership Fee Simple
SqFt Source Assessor
Acceptable Financing Conventional, Cash
Listing Terms Conventional, Cash
Financing Conventional,Cash
Special Listing Condition Standard
Read Less
Want to know what your home might be worth? Contact us for a FREE valuation!

Our team is ready to help you sell your home for the highest possible price ASAP

Bought with Neil Felegy • KW Greater West Chester






