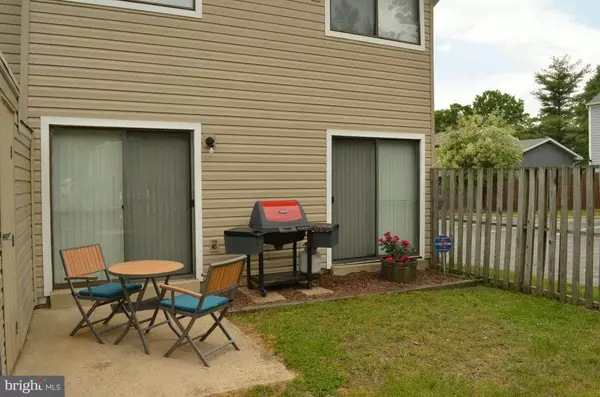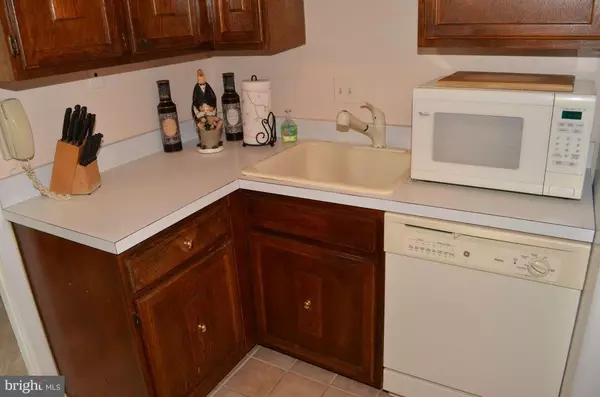$189,500
$185,000
2.4%For more information regarding the value of a property, please contact us for a free consultation.
1230-A GEMINI DR Annapolis, MD 21403
3 Beds
3 Baths
1,304 SqFt
Key Details
Sold Price $189,500
Property Type Townhouse
Sub Type End of Row/Townhouse
Listing Status Sold
Purchase Type For Sale
Square Footage 1,304 sqft
Price per Sqft $145
Subdivision Saltaire
MLS Listing ID 1003521328
Sold Date 06/28/13
Style Colonial
Bedrooms 3
Full Baths 2
Half Baths 1
Condo Fees $252/mo
HOA Y/N Y
Abv Grd Liv Area 1,304
Originating Board MRIS
Year Built 1974
Annual Tax Amount $2,489
Tax Year 2012
Property Description
Affordable Convenience at its best!. Minutes to Eastport, City Docks, and shopping. Light, bright, End Unit town home with large yard and tons of extra parking right next to the house. Just in time to enjoy the included pool membership. All window treatments convey along with Wine cooler in kitchen. This is a standard sale contingent on seller finding home of choice.
Location
State MD
County Anne Arundel
Zoning R3
Rooms
Other Rooms Living Room, Dining Room, Primary Bedroom, Bedroom 2, Bedroom 3, Kitchen, Foyer, Attic
Interior
Interior Features Combination Dining/Living, Primary Bath(s), Window Treatments, Floor Plan - Traditional
Hot Water Electric
Heating Heat Pump(s)
Cooling Ceiling Fan(s), Central A/C
Equipment Dishwasher, Disposal, Dryer, Exhaust Fan, Icemaker, Oven - Single, Oven/Range - Electric, Refrigerator, Washer
Fireplace N
Window Features Storm
Appliance Dishwasher, Disposal, Dryer, Exhaust Fan, Icemaker, Oven - Single, Oven/Range - Electric, Refrigerator, Washer
Heat Source Electric
Exterior
Exterior Feature Patio(s), Porch(es)
Parking On Site 1
Fence Fully
Community Features Antenna, Building Restrictions, Covenants
Amenities Available Common Grounds, Pool - Outdoor
Water Access N
Accessibility None
Porch Patio(s), Porch(es)
Garage N
Building
Lot Description Backs - Open Common Area
Story 2
Foundation Slab
Sewer Public Sewer
Water Public
Architectural Style Colonial
Level or Stories 2
Additional Building Above Grade
Structure Type Dry Wall
New Construction N
Others
HOA Fee Include Ext Bldg Maint,Lawn Care Front,Lawn Care Rear,Lawn Maintenance,Insurance,Parking Fee,Reserve Funds,Road Maintenance,Snow Removal
Tax ID 020680304343980
Ownership Condominium
Security Features Security System
Special Listing Condition Standard
Read Less
Want to know what your home might be worth? Contact us for a FREE valuation!

Our team is ready to help you sell your home for the highest possible price ASAP

Bought with Stephanie L Terry • Realinvestors Real Estate Services, LLC






