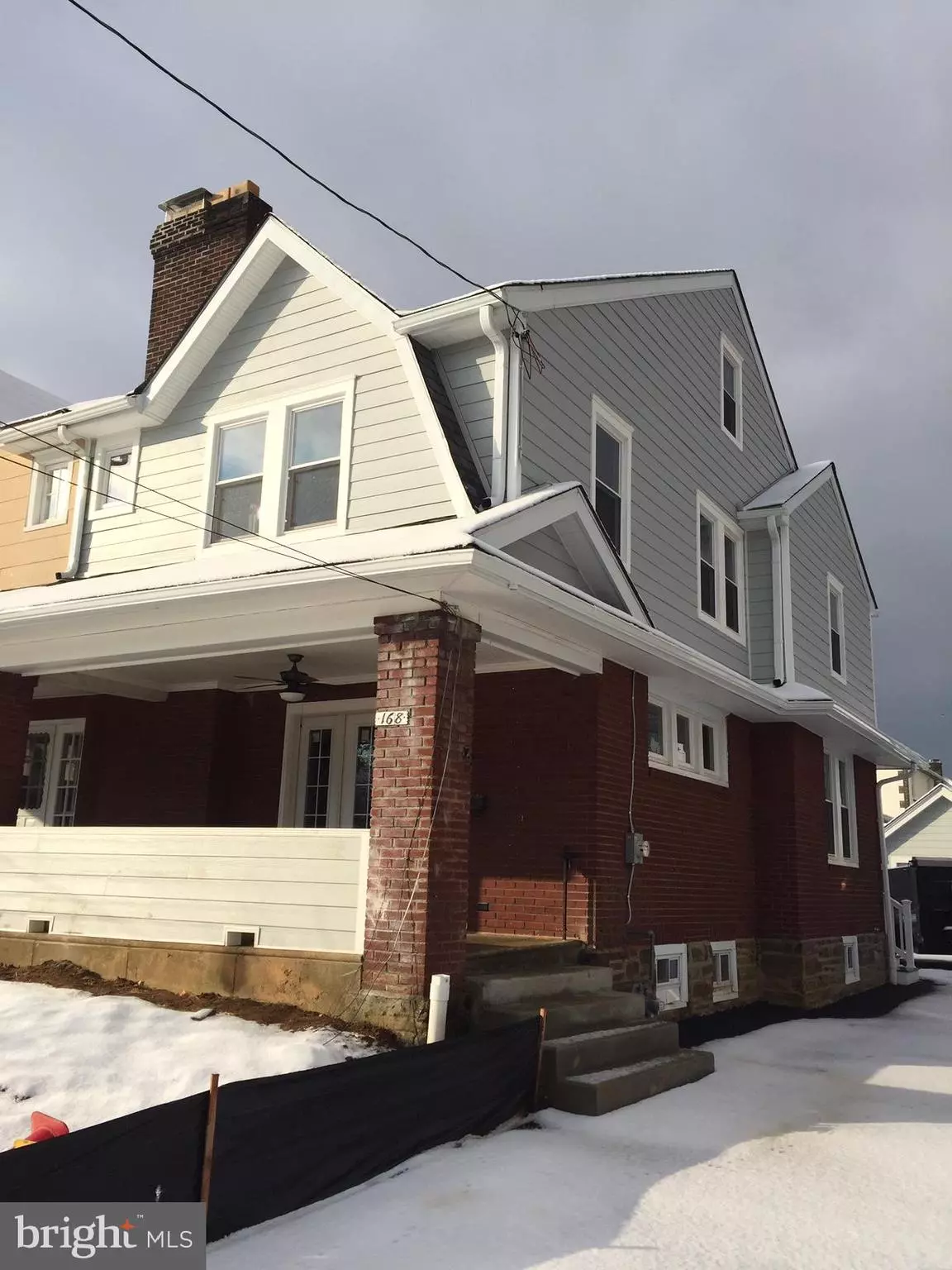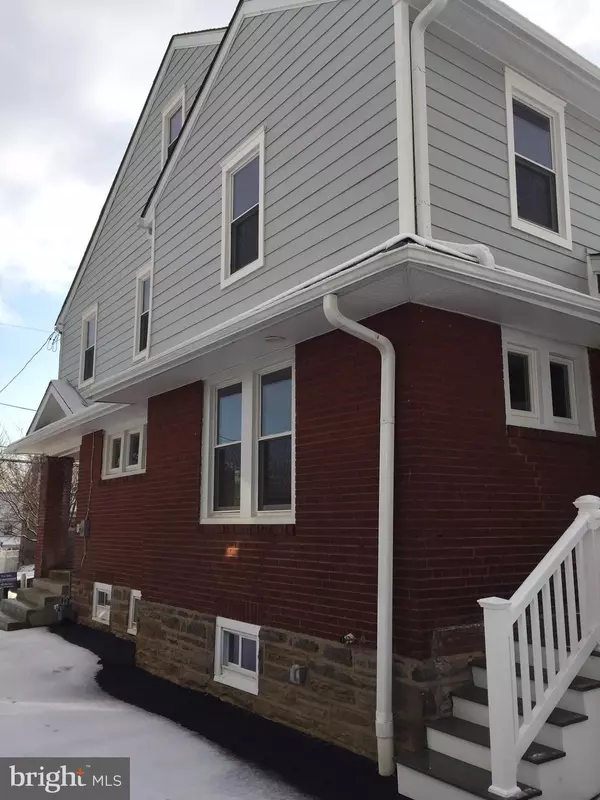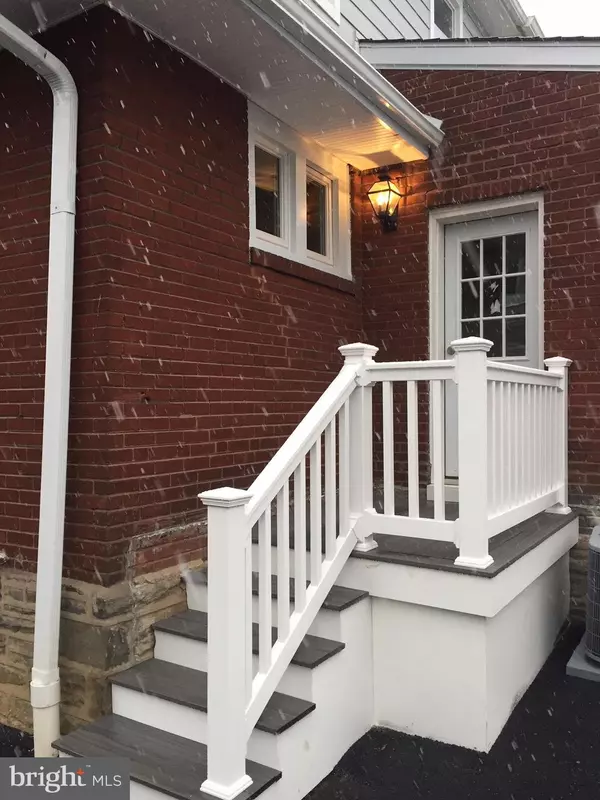$350,000
$354,900
1.4%For more information regarding the value of a property, please contact us for a free consultation.
168 UPLAND RD Havertown, PA 19083
4 Beds
3 Baths
1,216 SqFt
Key Details
Sold Price $350,000
Property Type Single Family Home
Sub Type Twin/Semi-Detached
Listing Status Sold
Purchase Type For Sale
Square Footage 1,216 sqft
Price per Sqft $287
Subdivision Manoa
MLS Listing ID PADE438390
Sold Date 04/29/19
Style Colonial
Bedrooms 4
Full Baths 2
Half Baths 1
HOA Y/N N
Abv Grd Liv Area 1,216
Originating Board BRIGHT
Year Built 1930
Annual Tax Amount $5,463
Tax Year 2018
Lot Size 3,746 Sqft
Acres 0.09
Lot Dimensions 30.00 x 125.00
Property Description
A beautifully rehabbed 4BR 2.5 bath home on a quiet street with covered porch, walk out basement and detached garage. Many enhancements (a list is at the property) but to name a few: All is new: Roof w/30 year architectural shingles, James Hardy siding NOT vinyl, gutters and downspouts, underground drain lines, Bilco doors, sump and partial French drain, totally rewired/electric service box, kitchen with self closing drawers and doors, quartz counter tops, GE appliances, lighting in all rooms, hall bath w/double sink, cast iron tub and heated towel rack, master bath w/exposed brick, heated towel rack and floor, first floor 1/2 bath, custom tile work in all baths, wood floors refinished, plumbing fixtures, Central air, gas furnace and HWH, all new windows, grand entry with sidelights that open. New driveway. Truly a work of art. Information is deemed reliable but not guaranteed. Seller is a licensed PA realtor.
Location
State PA
County Delaware
Area Haverford Twp (10422)
Zoning R-10 SINGLE FAMILY
Rooms
Basement Full, Walkout Stairs, Sump Pump
Interior
Interior Features Ceiling Fan(s), Combination Kitchen/Dining, Floor Plan - Open, Laundry Chute, Recessed Lighting, Stall Shower
Hot Water Natural Gas
Heating Radiator
Cooling Central A/C, Ceiling Fan(s)
Flooring Hardwood, Ceramic Tile, Marble
Fireplaces Number 1
Fireplaces Type Stone
Equipment Dishwasher, Microwave, Stainless Steel Appliances, Stove, Disposal, Exhaust Fan, Refrigerator
Fireplace Y
Appliance Dishwasher, Microwave, Stainless Steel Appliances, Stove, Disposal, Exhaust Fan, Refrigerator
Heat Source Natural Gas
Laundry Basement
Exterior
Parking Features Garage - Front Entry
Garage Spaces 4.0
Utilities Available None
Water Access N
Roof Type Architectural Shingle,Pitched
Accessibility None
Total Parking Spaces 4
Garage Y
Building
Lot Description Front Yard, Rear Yard
Story 3+
Sewer Public Sewer
Water Public
Architectural Style Colonial
Level or Stories 3+
Additional Building Above Grade, Below Grade
New Construction N
Schools
School District Haverford Township
Others
Senior Community No
Tax ID 22-01-02033-00
Ownership Fee Simple
SqFt Source Assessor
Horse Property N
Special Listing Condition Standard
Read Less
Want to know what your home might be worth? Contact us for a FREE valuation!

Our team is ready to help you sell your home for the highest possible price ASAP

Bought with Kevin Gilmore • RE/MAX Keystone






