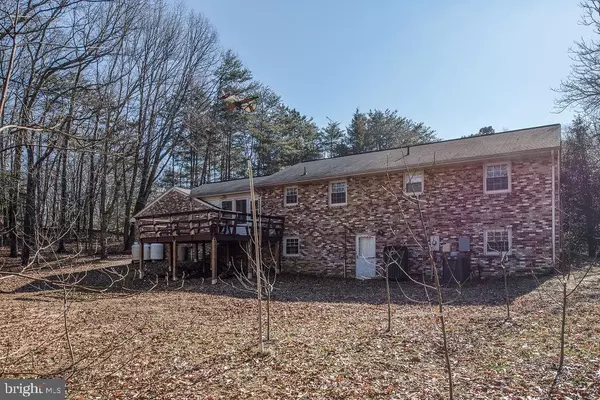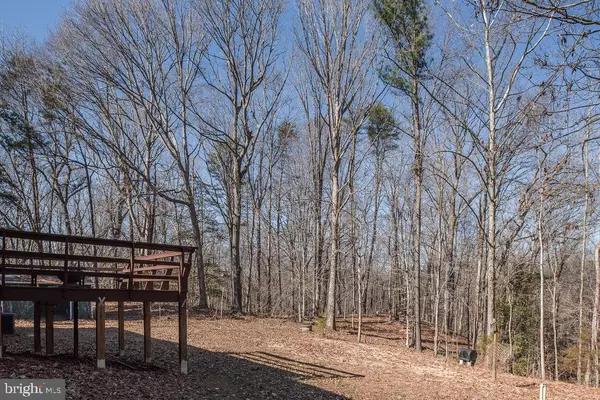$325,000
$339,900
4.4%For more information regarding the value of a property, please contact us for a free consultation.
19 SANDY RIDGE CT Fredericksburg, VA 22405
4 Beds
3 Baths
2,476 SqFt
Key Details
Sold Price $325,000
Property Type Single Family Home
Sub Type Detached
Listing Status Sold
Purchase Type For Sale
Square Footage 2,476 sqft
Price per Sqft $131
Subdivision Sandy Ridge
MLS Listing ID VAST187074
Sold Date 04/19/19
Style Other
Bedrooms 4
Full Baths 3
HOA Y/N N
Abv Grd Liv Area 1,276
Originating Board BRIGHT
Year Built 1977
Annual Tax Amount $2,465
Tax Year 2018
Lot Size 1.854 Acres
Acres 1.85
Property Description
South Stafford 1.85 acres on culdesac location minutes from everything, All brick large home with two finished levels , sun room , 2 car garage, big deck overlooking private rear yard , Many young features, filled with hardwood floors, fireplace, private master bath, Very private location , tucked away among the trees
Location
State VA
County Stafford
Zoning A1
Rooms
Other Rooms Living Room, Primary Bedroom, Bedroom 2, Bedroom 4, Kitchen, Family Room, Den, Sun/Florida Room, Bathroom 1, Bathroom 3, Primary Bathroom, Full Bath
Basement Walkout Level, Rear Entrance, Fully Finished
Interior
Interior Features Kitchen - Eat-In, Kitchen - Table Space, Primary Bath(s), Kitchenette, Wood Floors
Hot Water Electric
Heating Heat Pump(s)
Cooling None
Flooring Hardwood
Fireplaces Number 1
Fireplaces Type Brick, Gas/Propane, Fireplace - Glass Doors
Equipment Exhaust Fan, Extra Refrigerator/Freezer, Icemaker, Oven/Range - Electric, Range Hood, Refrigerator, Washer, Dryer - Electric, Dishwasher
Fireplace Y
Window Features Double Pane
Appliance Exhaust Fan, Extra Refrigerator/Freezer, Icemaker, Oven/Range - Electric, Range Hood, Refrigerator, Washer, Dryer - Electric, Dishwasher
Heat Source Electric
Exterior
Garage Garage - Front Entry, Garage Door Opener, Inside Access
Garage Spaces 2.0
Utilities Available Cable TV
Waterfront N
Water Access N
View Trees/Woods
Roof Type Asphalt
Street Surface Black Top
Accessibility None
Road Frontage State
Attached Garage 2
Total Parking Spaces 2
Garage Y
Building
Lot Description Backs to Trees, Cul-de-sac, Trees/Wooded
Story 2
Sewer Septic Exists
Water Well
Architectural Style Other
Level or Stories 2
Additional Building Above Grade, Below Grade
Structure Type Dry Wall,Paneled Walls
New Construction N
Schools
Elementary Schools Grafton Village
Middle Schools Dixon-Smith
High Schools Stafford
School District Stafford County Public Schools
Others
Senior Community No
Tax ID 56-D-3- -15
Ownership Fee Simple
SqFt Source Assessor
Horse Property N
Special Listing Condition Standard
Read Less
Want to know what your home might be worth? Contact us for a FREE valuation!

Our team is ready to help you sell your home for the highest possible price ASAP

Bought with Gabriel Jarjuri • Pearson Smith Realty, LLC






