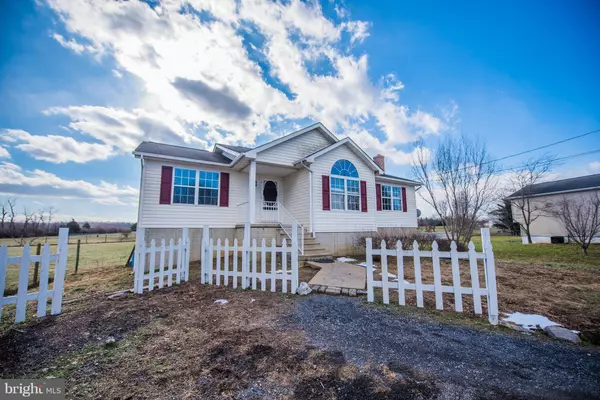$215,000
$214,900
For more information regarding the value of a property, please contact us for a free consultation.
39 DAWN CT Bunker Hill, WV 25413
3 Beds
2 Baths
1,645 SqFt
Key Details
Sold Price $215,000
Property Type Single Family Home
Sub Type Detached
Listing Status Sold
Purchase Type For Sale
Square Footage 1,645 sqft
Price per Sqft $130
Subdivision Ridgeway East
MLS Listing ID WVBE134678
Sold Date 04/19/19
Style Ranch/Rambler
Bedrooms 3
Full Baths 2
HOA Fees $10/ann
HOA Y/N Y
Abv Grd Liv Area 1,645
Originating Board BRIGHT
Year Built 2000
Annual Tax Amount $2,615
Tax Year 2019
Lot Size 1.330 Acres
Acres 1.33
Lot Dimensions 1.33 Acres
Property Description
New Roof Was Put On Home ! Would You Love A Move In Ready Home Rancher On 1.33 Acres? Backs To Wooded Area, Fenced Flat Spacious Open Back Yard, With Enclosed Garden Space! Sit On The Deck And Enjoy A Wooded View. Inside The Home, You Will Find A Freshly Painted Home, The Layout Is More Traditional, Lots Of Natural Light, Spacious Kitchen With Small Movable Island! Curious To Tour It Yet? Separate Dining Area With Doors Leading Out To Back Deck. Basement Is Partially Finished With Large Laundry Area. Some Drywall In Place, Ready For Finishing Touches. And For Additional Back Up Heat To The Heatpump, There Is A Whole House Woodstove In Place! Roof Is Approximately 10 Years Old And Water Tank Is Approx 3 Years Old! All Kitchen Appliances Convey And Washer And Dryer Convey. This Home Sits In Close Proximity To Amazon And Proctor And Gamble, And Rt 81!
Location
State WV
County Berkeley
Zoning 101
Rooms
Other Rooms Living Room, Dining Room, Primary Bedroom, Bedroom 2, Bedroom 3, Kitchen, Basement, Bathroom 1, Bathroom 2, Primary Bathroom
Basement Full, Connecting Stairway, Daylight, Full, Heated, Interior Access, Outside Entrance, Partially Finished, Poured Concrete, Space For Rooms, Unfinished, Walkout Level
Main Level Bedrooms 3
Interior
Interior Features Chair Railings, Dining Area, Floor Plan - Traditional, Kitchen - Country, Kitchen - Island, Primary Bath(s), Window Treatments, Wood Floors, Wood Stove
Hot Water Electric
Heating Heat Pump(s)
Cooling Central A/C
Flooring Ceramic Tile, Laminated, Hardwood
Equipment Dryer, Exhaust Fan, Oven/Range - Electric, Refrigerator, Washer, Water Heater
Window Features Double Pane
Appliance Dryer, Exhaust Fan, Oven/Range - Electric, Refrigerator, Washer, Water Heater
Heat Source Electric, Wood
Laundry Basement
Exterior
Fence Partially, Picket, Rear, Wood
Waterfront N
Water Access N
View Trees/Woods, Pasture, Garden/Lawn
Roof Type Slate
Street Surface Black Top,Gravel
Accessibility 2+ Access Exits
Road Frontage City/County
Garage N
Building
Lot Description Backs to Trees, Front Yard, No Thru Street
Story 2
Foundation Permanent
Sewer Public Sewer
Water Public
Architectural Style Ranch/Rambler
Level or Stories 2
Additional Building Above Grade, Below Grade
Structure Type Cathedral Ceilings,Dry Wall
New Construction N
Schools
School District Berkeley County Schools
Others
HOA Fee Include Snow Removal
Senior Community No
Tax ID 0717T000600000000
Ownership Fee Simple
SqFt Source Assessor
Acceptable Financing VHDA, VA, USDA, FHA, Cash
Horse Property N
Listing Terms VHDA, VA, USDA, FHA, Cash
Financing VHDA,VA,USDA,FHA,Cash
Special Listing Condition Standard
Read Less
Want to know what your home might be worth? Contact us for a FREE valuation!

Our team is ready to help you sell your home for the highest possible price ASAP

Bought with Angela D Horner • RE/MAX 1st Realty






