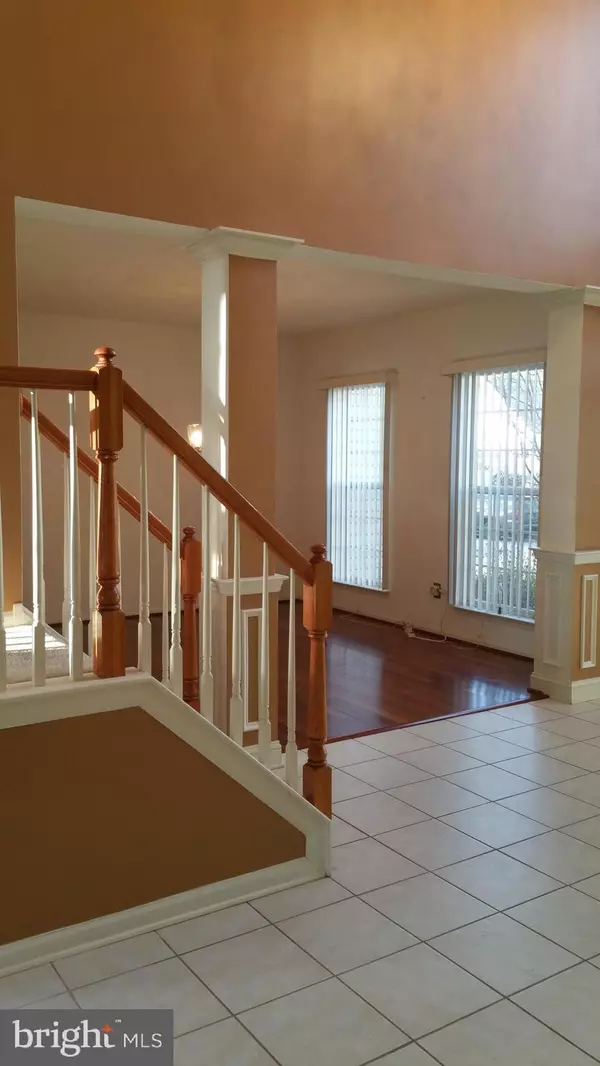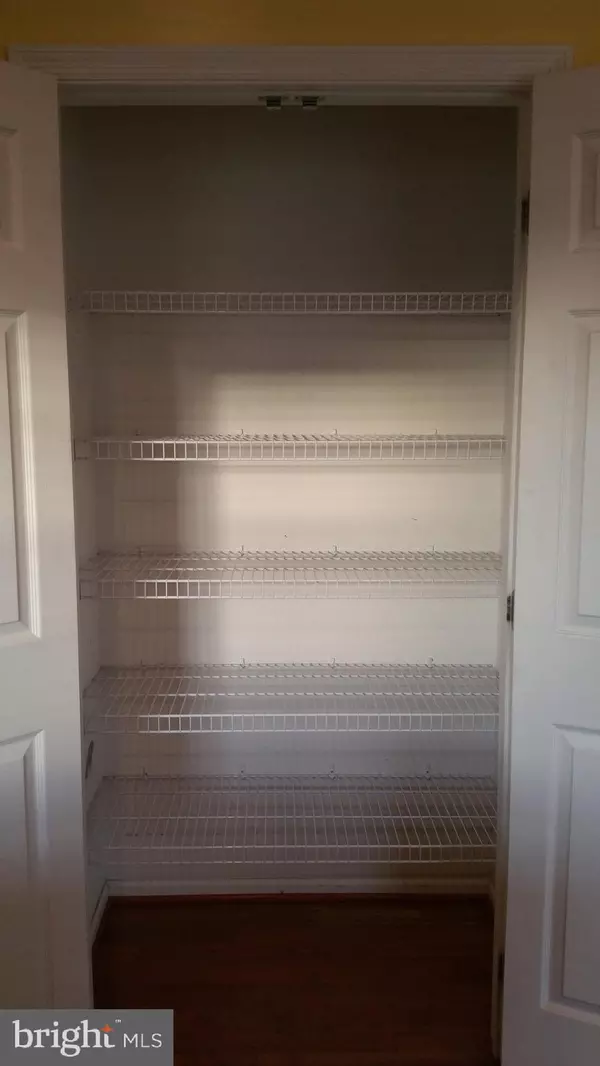$365,000
$365,000
For more information regarding the value of a property, please contact us for a free consultation.
2 PALMER DR Middletown, DE 19709
4 Beds
3 Baths
0.26 Acres Lot
Key Details
Sold Price $365,000
Property Type Single Family Home
Sub Type Detached
Listing Status Sold
Purchase Type For Sale
Subdivision The Legends
MLS Listing ID DENC317570
Sold Date 04/11/19
Style Colonial
Bedrooms 4
Full Baths 2
Half Baths 1
HOA Fees $6/ann
HOA Y/N Y
Originating Board BRIGHT
Year Built 2003
Annual Tax Amount $3,117
Tax Year 2018
Lot Size 0.260 Acres
Acres 0.26
Lot Dimensions 107 x 110
Property Description
** Reduced to $365,000***-$1,000 Agent BONUS with Accepted OFFER by 3-31-19 @ Settlement-- Home in progress of being painted neutral colors.Fabulous Home in The Sought- After Legends Golf Course Community. This Quiet Picturesque Development has scenic views of a beautiful tree-lined golf course, with Club House , Restaurant, Pool, Tennis Courts , in the Award Winning Appoquinimink School District, makes this home a perfect choice. Stately 4 Bedroom, 2 1/2 Baths, with 2- Story Foyer With Chandelier, Office, Living Room, Dining Room, 2 Story Family Room with Palladium Windows, Fireplace, and Hardwood Flooring. Warm Caribbean Colors Soothe you as you enter the Designer Kitchen Marble Counter Tops , Island, Butler's Pantry , Intercom, Tile Backsplash, and Upgraded Stainless Steel Appliances. Double Doors to Private Office. Flat screened TV's & Brackets in all Bedrooms. Double Doors to Master Bedroom Retreat, complete with Vaulted Ceiling, Walk-In Closet, Separate Bath with Jacuzzi, Shower & Double Sinks. Laundry Room with Top of the Line Front Loading Samsung Washer & Dryer. Large Basement to design your own Theatre Room , Exercise Room ,or Playroom. Large Corner Lot with Brick Patio. This Home is equipped with Solar Panels for Energy Efficiency. What more could you ask for? Make this one Yours. Schedule your appointment today!! ** Previous Appraisal of $370,000**
Location
State DE
County New Castle
Area South Of The Canal (30907)
Zoning 23R-2
Rooms
Other Rooms Living Room, Dining Room, Foyer, Breakfast Room, 2nd Stry Fam Rm, Laundry, Office, Half Bath
Basement Full
Interior
Interior Features Breakfast Area, Ceiling Fan(s), Chair Railings, Family Room Off Kitchen, Formal/Separate Dining Room, Kitchen - Island, Recessed Lighting, Pantry, Primary Bath(s), Stall Shower, Upgraded Countertops, Walk-in Closet(s), WhirlPool/HotTub, Window Treatments, Wood Floors
Hot Water Natural Gas
Heating Solar On Grid
Cooling Central A/C
Fireplaces Number 1
Fireplaces Type Fireplace - Glass Doors, Mantel(s), Stone
Equipment Dishwasher, Disposal, Dryer - Front Loading, Energy Efficient Appliances, ENERGY STAR Refrigerator, ENERGY STAR Dishwasher, ENERGY STAR Clothes Washer, Microwave, Oven/Range - Electric, Intercom, Refrigerator, Stainless Steel Appliances, Washer - Front Loading
Fireplace Y
Window Features Energy Efficient,Palladian,Storm
Appliance Dishwasher, Disposal, Dryer - Front Loading, Energy Efficient Appliances, ENERGY STAR Refrigerator, ENERGY STAR Dishwasher, ENERGY STAR Clothes Washer, Microwave, Oven/Range - Electric, Intercom, Refrigerator, Stainless Steel Appliances, Washer - Front Loading
Heat Source Solar
Exterior
Exterior Feature Brick, Patio(s), Wrap Around
Garage Garage - Front Entry, Garage Door Opener
Garage Spaces 6.0
Waterfront N
Water Access N
Accessibility None
Porch Brick, Patio(s), Wrap Around
Attached Garage 2
Total Parking Spaces 6
Garage Y
Building
Story 2
Sewer No Septic System, Public Sewer
Water Public
Architectural Style Colonial
Level or Stories 2
Additional Building Above Grade, Below Grade
New Construction N
Schools
School District Appoquinimink
Others
Senior Community No
Tax ID 23-031.00-047
Ownership Fee Simple
SqFt Source Estimated
Security Features Security System,Main Entrance Lock,Intercom,Exterior Cameras
Acceptable Financing Conventional, FHA, VA, USDA
Horse Property N
Listing Terms Conventional, FHA, VA, USDA
Financing Conventional,FHA,VA,USDA
Special Listing Condition Standard
Read Less
Want to know what your home might be worth? Contact us for a FREE valuation!

Our team is ready to help you sell your home for the highest possible price ASAP

Bought with Andrea L Harrington • RE/MAX Premier Properties






