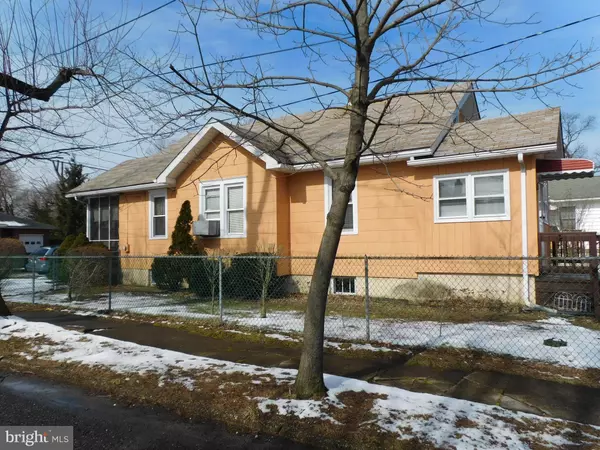$120,000
$135,900
11.7%For more information regarding the value of a property, please contact us for a free consultation.
54 STEWART AVE Delran, NJ 08075
2 Beds
1 Bath
1,232 SqFt
Key Details
Sold Price $120,000
Property Type Single Family Home
Sub Type Detached
Listing Status Sold
Purchase Type For Sale
Square Footage 1,232 sqft
Price per Sqft $97
Subdivision Riverside Park
MLS Listing ID NJBL323472
Sold Date 04/10/19
Style Bungalow
Bedrooms 2
Full Baths 1
HOA Y/N N
Abv Grd Liv Area 1,232
Originating Board BRIGHT
Year Built 1930
Annual Tax Amount $4,751
Tax Year 2019
Lot Size 7,500 Sqft
Acres 0.17
Lot Dimensions 50x150
Property Description
Well cared for Cozy and Cute with so much to offer. Upon entering you will enjoy those sunny days on your very own "old world charm" sun porch across the front of the home---a wonderful asset. The first floor consists of the Living Room and Dining Room which are spacious and open with a view, two bedrooms, full bath and eat-in Kitchen with an adjacent laundry area. Two doors give access to a nice deck and fenced in yard with a detached over-sized garage. The second floor is open with lots of possibilities for a beautiful master bedroom. Home is situated on a corner lot with fenced-in front and rear yards. There a full basement with lots of storage and a heater only 5 years old. A one of a kind in todays market. Flood ins. may be required. A lot of possibilities with this gem. Truly a nice property that has been well cared for... a pleasure to show.
Location
State NJ
County Burlington
Area Delran Twp (20310)
Zoning RESIDENTIAL
Direction South
Rooms
Other Rooms Basement, Laundry, Attic
Basement Full, Windows
Main Level Bedrooms 2
Interior
Interior Features Attic
Hot Water Natural Gas
Heating Forced Air
Cooling Window Unit(s)
Flooring Carpet, Vinyl, Wood
Equipment Refrigerator, Stove
Fireplace N
Appliance Refrigerator, Stove
Heat Source Oil
Laundry Main Floor, Washer In Unit, Dryer In Unit
Exterior
Garage Additional Storage Area, Covered Parking, Garage - Front Entry, Garage - Side Entry, Garage Door Opener
Garage Spaces 4.0
Fence Chain Link, Fully, Rear
Utilities Available None, Phone Available, Cable TV Available
Waterfront N
Water Access N
Roof Type Asphalt,Shingle
Accessibility >84\" Garage Door, 32\"+ wide Doors
Total Parking Spaces 4
Garage Y
Building
Lot Description SideYard(s), Road Frontage, Rear Yard, Open, Not In Development, Front Yard, Corner
Story 1.5
Foundation Block
Sewer Public Sewer
Water Public
Architectural Style Bungalow
Level or Stories 1.5
Additional Building Above Grade, Below Grade
Structure Type Dry Wall,Plaster Walls,Paneled Walls
New Construction N
Schools
Elementary Schools Delran
Middle Schools Delran Intermediate School
High Schools Delran H.S.
School District Delran Township Public Schools
Others
Senior Community No
Tax ID 10-00004-00031
Ownership Fee Simple
SqFt Source Assessor
Acceptable Financing Cash, Conventional, VA, FHA, USDA
Listing Terms Cash, Conventional, VA, FHA, USDA
Financing Cash,Conventional,VA,FHA,USDA
Special Listing Condition Standard
Read Less
Want to know what your home might be worth? Contact us for a FREE valuation!

Our team is ready to help you sell your home for the highest possible price ASAP

Bought with Shirley M Rossi • Shirley Rossi Realty






