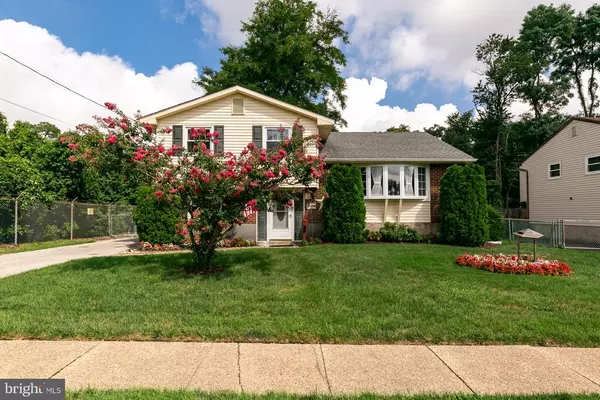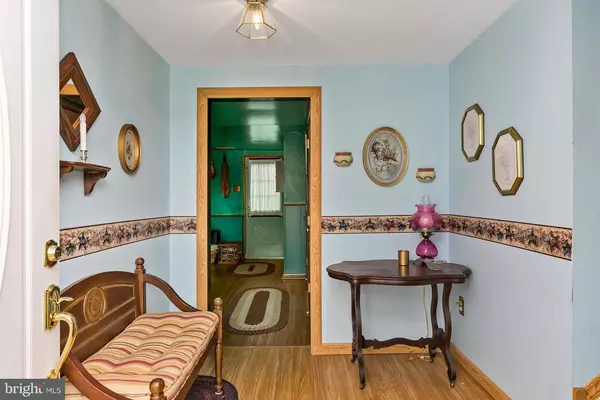$185,000
$189,900
2.6%For more information regarding the value of a property, please contact us for a free consultation.
219 ROOSEVELT AVE Beverly, NJ 08010
3 Beds
2 Baths
1,520 SqFt
Key Details
Sold Price $185,000
Property Type Single Family Home
Sub Type Detached
Listing Status Sold
Purchase Type For Sale
Square Footage 1,520 sqft
Price per Sqft $121
Subdivision Capitol Hill
MLS Listing ID NJBL282330
Sold Date 03/29/19
Style Split Level
Bedrooms 3
Full Baths 1
Half Baths 1
HOA Y/N N
Abv Grd Liv Area 1,520
Originating Board BRIGHT
Year Built 1960
Annual Tax Amount $4,773
Tax Year 2018
Lot Size 7,700 Sqft
Acres 0.18
Property Description
Welcome to this beautifully cared-for 3 Bedroom, 1.5 Bath home at the end of a quiet street in the Capitol Hill development. Entry level boasts a very large Family room with laminate wood floors and a wood burning brick fireplace along with a custom mantle that makes this the perfect place to feel "at home." From here you can access the half Bath, partially finished Basement, and a fenced in backyard replete with concrete patio for outdoor enjoyment. Upstairs the ample bay window bathes the Living room in natural light and leads into the Dining room and Kitchen featuring white wood cabinets, updated countertops and a decorative tiled backsplash. Three good-sized Bedrooms and a full Bath complete the 3rd level. There are many additional upgrades including: new basement waterproofing (2018), HVAC (2017), hot water heater, chimney liner and 7-zone irrigation system. Conveniently located near Rte. 130, the Riverline, and shopping. USDA financing available to qualified buyers.
Location
State NJ
County Burlington
Area Edgewater Park Twp (20312)
Zoning RES
Rooms
Other Rooms Living Room, Dining Room, Primary Bedroom, Kitchen, Family Room, Den, Bathroom 2, Bathroom 3
Basement Partial
Interior
Interior Features Ceiling Fan(s), Kitchen - Eat-In
Heating Forced Air
Cooling Central A/C
Flooring Carpet
Fireplaces Number 1
Equipment Cooktop, Dishwasher, Oven - Wall, Refrigerator
Fireplace Y
Appliance Cooktop, Dishwasher, Oven - Wall, Refrigerator
Heat Source Natural Gas
Exterior
Waterfront N
Water Access N
Roof Type Shingle
Accessibility None
Garage N
Building
Story Other
Sewer Public Sewer
Water Public
Architectural Style Split Level
Level or Stories Other
Additional Building Above Grade, Below Grade
New Construction N
Schools
High Schools Burlington City H.S.
School District Burlington City Schools
Others
Senior Community No
Tax ID 12-01501-00002
Ownership Fee Simple
SqFt Source Estimated
Acceptable Financing Conventional, FHA, USDA, VA
Listing Terms Conventional, FHA, USDA, VA
Financing Conventional,FHA,USDA,VA
Special Listing Condition Standard
Read Less
Want to know what your home might be worth? Contact us for a FREE valuation!

Our team is ready to help you sell your home for the highest possible price ASAP

Bought with Ian J Rossman • BHHS Fox & Roach-Mt Laurel






