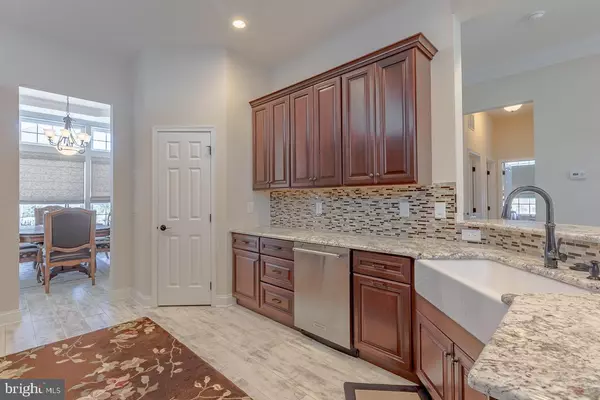$530,000
$539,900
1.8%For more information regarding the value of a property, please contact us for a free consultation.
1 DUNWELL DR Kendall Park, NJ 08824
2 Beds
3 Baths
6,589 Sqft Lot
Key Details
Sold Price $530,000
Property Type Single Family Home
Sub Type Detached
Listing Status Sold
Purchase Type For Sale
Subdivision Princeton Manor
MLS Listing ID NJMX119790
Sold Date 03/29/19
Style Ranch/Rambler
Bedrooms 2
Full Baths 2
Half Baths 1
HOA Fees $310/mo
HOA Y/N Y
Originating Board BRIGHT
Year Built 2015
Annual Tax Amount $11,050
Tax Year 2018
Lot Size 6,589 Sqft
Acres 0.15
Property Description
One of a kind built in 2015 Expanded Fairhaven model located in desirable Princeton Manor has a abundance of upgraded features. Sunny bright corner home features gourmet kitchen w/upgraded ss appliances, custom 42' cabinets w/decorative braided trim, porcelian farmers sink, glass tile backsplash, granite & expanded pantry. Tray ceilings, decorative moldings, recessed lighting, custom roman shades throughout home. Open floor plan, family room has gas heatolater fireplace & custom laminate floating floors. Master bedroom suitecomplete w/large open sitting room, walk-in-closet, tray ceilings, columns & one of a kind master bath w/oversized shower, double sinks & heated ceramic floors on a electronic thermostat & timer. 2nd bedroom suite complete w/ full bath w/heated ceramic floors & walk-in-closet. Oversized 2 car garage has stairway to 2nd floor full loft attic with additional storage. Large private gated paver patio with privacy bushes. This beautiful custom home is move in ready!
Location
State NJ
County Middlesex
Area South Brunswick Twp (21221)
Zoning PARC
Rooms
Other Rooms Dining Room, Kitchen, Family Room, Den, Foyer, Laundry, Loft
Main Level Bedrooms 2
Interior
Interior Features Breakfast Area, Ceiling Fan(s), Crown Moldings, Dining Area, Formal/Separate Dining Room, Kitchen - Gourmet, Primary Bath(s), Pantry, Recessed Lighting, Sprinkler System, Upgraded Countertops, Walk-in Closet(s), Window Treatments, Other, Stall Shower, Floor Plan - Open, Family Room Off Kitchen, Carpet
Hot Water Natural Gas
Heating Forced Air
Cooling Central A/C
Flooring Laminated, Heated, Carpet, Ceramic Tile
Fireplaces Number 1
Fireplaces Type Flue for Stove, Heatilator, Gas/Propane, Mantel(s)
Equipment Cooktop, Dishwasher, Disposal, Dryer - Gas, Exhaust Fan, Oven - Wall, Refrigerator, Stainless Steel Appliances, Washer, Water Heater
Fireplace Y
Window Features Palladian
Appliance Cooktop, Dishwasher, Disposal, Dryer - Gas, Exhaust Fan, Oven - Wall, Refrigerator, Stainless Steel Appliances, Washer, Water Heater
Heat Source Natural Gas
Laundry Main Floor, Washer In Unit, Dryer In Unit
Exterior
Exterior Feature Patio(s)
Garage Garage - Side Entry, Garage Door Opener, Inside Access, Oversized, Additional Storage Area, Other
Garage Spaces 2.0
Fence Decorative
Utilities Available Cable TV, Natural Gas Available, Electric Available, Under Ground
Amenities Available Club House, Community Center, Exercise Room, Gated Community, Pool - Outdoor, Tennis Courts
Water Access N
Roof Type Asphalt
Accessibility >84\" Garage Door, No Stairs
Porch Patio(s)
Attached Garage 2
Total Parking Spaces 2
Garage Y
Building
Lot Description Corner
Story 1
Foundation Slab
Sewer Public Sewer
Water Public
Architectural Style Ranch/Rambler
Level or Stories 1
Additional Building Above Grade, Below Grade
Structure Type Cathedral Ceilings,Tray Ceilings
New Construction N
Schools
School District South Brunswick Township Public Schools
Others
HOA Fee Include Common Area Maintenance,Lawn Maintenance,All Ground Fee,Snow Removal,Security Gate,Trash,Management
Senior Community Yes
Age Restriction 55
Tax ID 21-00096-00227
Ownership Other
Security Features Security Gate,Motion Detectors,Smoke Detector,Carbon Monoxide Detector(s)
Acceptable Financing Cash, Conventional
Horse Property N
Listing Terms Cash, Conventional
Financing Cash,Conventional
Special Listing Condition Standard
Read Less
Want to know what your home might be worth? Contact us for a FREE valuation!

Our team is ready to help you sell your home for the highest possible price ASAP

Bought with William F Taggart • Corcoran Sawyer Smith






