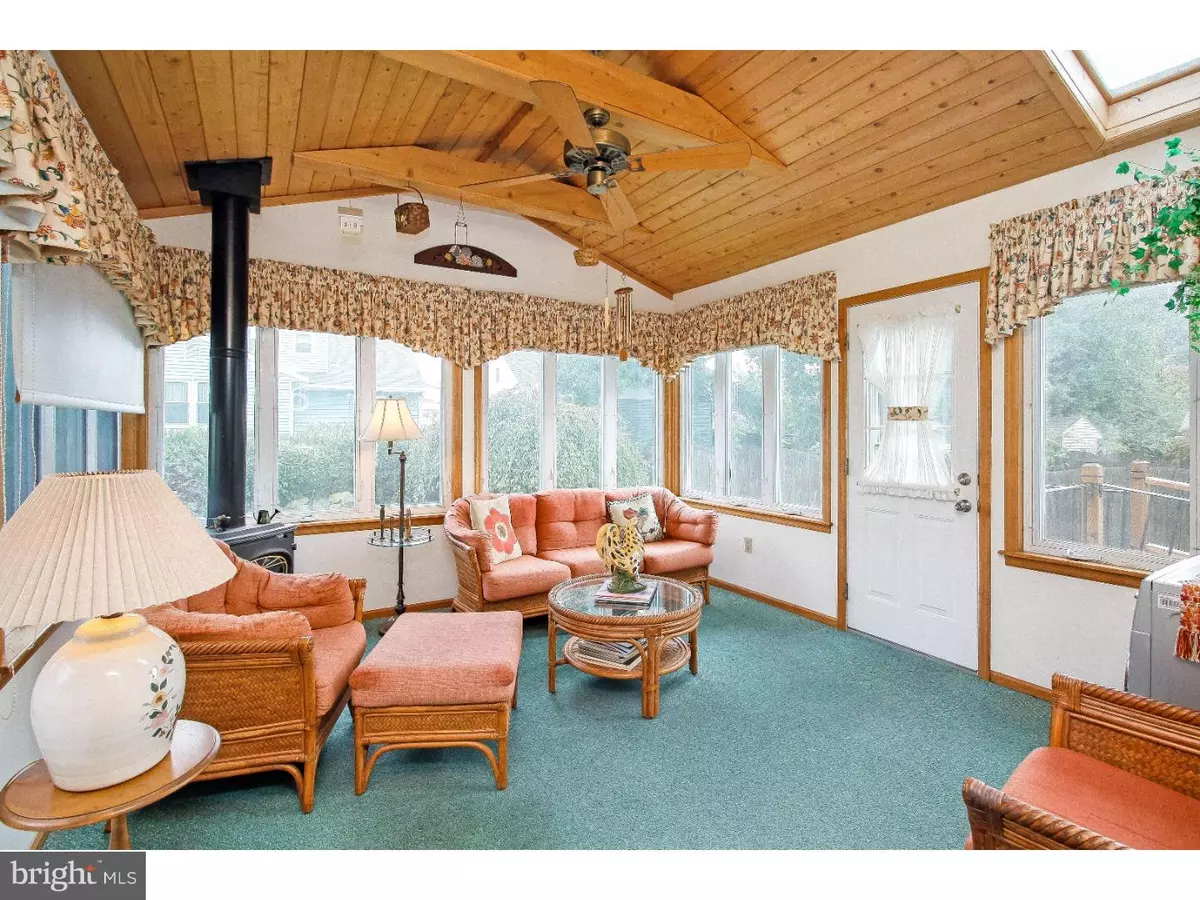$190,000
$199,900
5.0%For more information regarding the value of a property, please contact us for a free consultation.
56 LETITIA LN Barrington, NJ 08033
4 Beds
1 Bath
1,389 SqFt
Key Details
Sold Price $190,000
Property Type Single Family Home
Sub Type Detached
Listing Status Sold
Purchase Type For Sale
Square Footage 1,389 sqft
Price per Sqft $136
Subdivision Tavistock Hills
MLS Listing ID 1009910522
Sold Date 03/27/19
Style Cape Cod
Bedrooms 4
Full Baths 1
HOA Y/N N
Abv Grd Liv Area 1,389
Originating Board TREND
Year Built 1951
Annual Tax Amount $7,346
Tax Year 2018
Lot Size 5,000 Sqft
Acres 0.11
Lot Dimensions 50X100
Property Description
REDUCED,PRICED TO SELL.Charming 4 bedroom Cape in Tavistock Hills, on the border of Haddonfield. This home sits on a quiet tree lined street with walking distance to the grammar school, swim club and downtown. The main bedroom is on the first floor with another bedroom across the hall that could be used as a den or office, There are two spacious bedrooms up with hardwood floors. The living room and bedrooms down have hardwood floors under the carpets, a full walkout basement, bone dry, that has a sump pump, drainage system, that could easily be finished. Facing the rear yard is a four season family room with glass surround and a gas fireplace. Home is perfect for first time buyers or downsizing buyers who are looking for one floor living. This home has a super location close to shopping and restaurants in downtown Haddonfield, the PATCO train station to Philadelphia, and to major highways.
Location
State NJ
County Camden
Area Barrington Boro (20403)
Zoning RES
Rooms
Other Rooms Living Room, Primary Bedroom, Bedroom 2, Bedroom 3, Kitchen, Family Room, Bedroom 1
Basement Full, Outside Entrance, Drainage System
Main Level Bedrooms 2
Interior
Interior Features Kitchen - Eat-In
Hot Water Natural Gas
Heating Forced Air
Cooling Central A/C
Flooring Wood, Fully Carpeted
Fireplaces Number 1
Equipment Dishwasher
Fireplace Y
Appliance Dishwasher
Heat Source Natural Gas
Laundry Basement
Exterior
Waterfront N
Water Access N
Roof Type Shingle
Accessibility Mobility Improvements
Garage N
Building
Story 1
Sewer Public Sewer
Water Public
Architectural Style Cape Cod
Level or Stories 1
Additional Building Above Grade
New Construction N
Schools
School District Haddon Heights Schools
Others
Senior Community No
Tax ID 03-00118 08-00006
Ownership Fee Simple
SqFt Source Assessor
Special Listing Condition Standard
Read Less
Want to know what your home might be worth? Contact us for a FREE valuation!

Our team is ready to help you sell your home for the highest possible price ASAP

Bought with Michelle T Cassin • Coldwell Banker Realty






