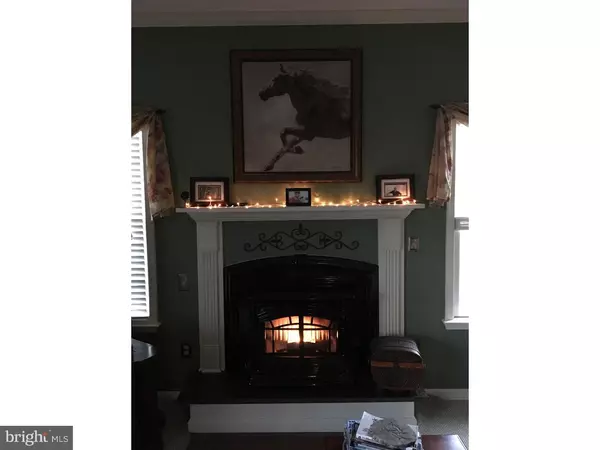$340,000
$339,000
0.3%For more information regarding the value of a property, please contact us for a free consultation.
326 BEECH LN Middletown, DE 19709
3 Beds
3 Baths
1,850 SqFt
Key Details
Sold Price $340,000
Property Type Single Family Home
Sub Type Detached
Listing Status Sold
Purchase Type For Sale
Square Footage 1,850 sqft
Price per Sqft $183
Subdivision Airmont
MLS Listing ID 1002776324
Sold Date 03/15/19
Style Colonial
Bedrooms 3
Full Baths 2
Half Baths 1
HOA Y/N N
Abv Grd Liv Area 1,850
Originating Board TREND
Year Built 2006
Annual Tax Amount $2,531
Tax Year 2017
Lot Size 1.050 Acres
Acres 1.05
Lot Dimensions 196X262
Property Description
Make your appointment to tour this beautiful 3 Br/2.5 Ba home on a large one acre lot in the well established non-restricted community of Airmont. Pride of ownership shows as you enter the home's large dining room. The living room features plenty of windows and a centrally located energy efficient pellot fireplace insert that will heat the entire home! The open floor plan includes a beautiful country kitchen with newer granite counter tops and tile back splash as well as the gorgeous brand new Cortec hardwood floors and center island. The center island boasts lots of cabinetry and counter space. Enjoy evenings on the enclosed porch with newer EZ-Breeze state of the art windows. The Master BR has a Tray ceiling, over-sized walk-in closet with full BA that boasts a full size jacuzzi tub. Master Bath also boasts a full shower and double sink. Enter the laundry and powder rooms through the custom glass kitchen door. The over sized garage and drive way will hosts multiple cars and plenty of space to store those extra toys! There is an unfinished room above the garage and attached to Master BR which could serve as a nursery, office or storage. The back yard has an invisible fence in both front and back yards to keep your pets safe and secure! A full unfinished basement awaits with plenty of room for storage or can be finished for additional living space. Septic certification completed. St. Georges Vocational Technical School is within walking distance! This home is truly country living at his finest yet less than five minutes to Rt. 1., 13 or 896 which allows for easy commuting to Newark, Middletown or Wilmington.
Location
State DE
County New Castle
Area South Of The Canal (30907)
Zoning NC40
Rooms
Other Rooms Living Room, Dining Room, Primary Bedroom, Bedroom 2, Kitchen, Family Room, Bedroom 1, Laundry, Other, Attic
Basement Full, Unfinished
Interior
Interior Features Primary Bath(s), Kitchen - Island, Ceiling Fan(s), WhirlPool/HotTub
Hot Water Electric
Heating Forced Air
Cooling Central A/C
Flooring Wood, Fully Carpeted, Vinyl
Fireplaces Number 1
Fireplaces Type Gas/Propane
Equipment Cooktop, Oven - Self Cleaning, Dishwasher, Energy Efficient Appliances, Built-In Microwave
Fireplace Y
Appliance Cooktop, Oven - Self Cleaning, Dishwasher, Energy Efficient Appliances, Built-In Microwave
Heat Source Propane - Leased
Laundry Main Floor
Exterior
Exterior Feature Patio(s)
Garage Garage Door Opener
Garage Spaces 5.0
Waterfront N
Water Access N
Roof Type Pitched,Shingle
Accessibility None
Porch Patio(s)
Attached Garage 2
Total Parking Spaces 5
Garage Y
Building
Lot Description Corner
Story 2
Foundation Concrete Perimeter
Sewer On Site Septic
Water Well
Architectural Style Colonial
Level or Stories 2
Additional Building Above Grade
Structure Type Cathedral Ceilings,9'+ Ceilings
New Construction N
Schools
Elementary Schools Cedar Lane
High Schools Middletown
School District Appoquinimink
Others
Pets Allowed Y
HOA Fee Include Common Area Maintenance
Senior Community No
Tax ID 13-008.10-071
Ownership Fee Simple
SqFt Source Estimated
Acceptable Financing Conventional, VA, FHA 203(b), USDA
Listing Terms Conventional, VA, FHA 203(b), USDA
Financing Conventional,VA,FHA 203(b),USDA
Special Listing Condition Standard
Pets Description Case by Case Basis
Read Less
Want to know what your home might be worth? Contact us for a FREE valuation!

Our team is ready to help you sell your home for the highest possible price ASAP

Bought with Barbara H Riley • Patterson-Schwartz - Greenville






