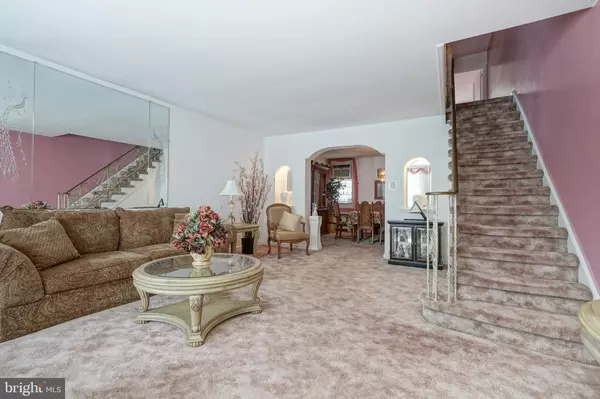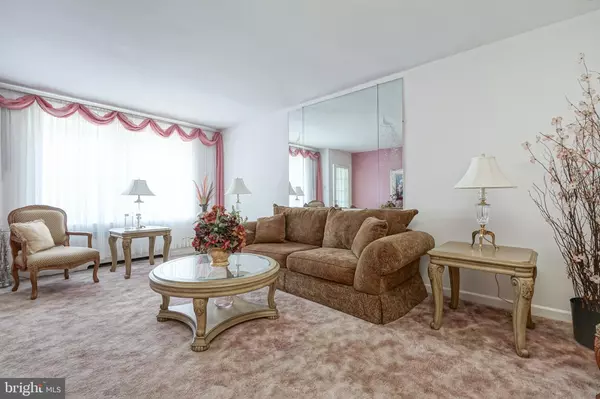$200,000
$200,000
For more information regarding the value of a property, please contact us for a free consultation.
3263 TEESDALE ST Philadelphia, PA 19136
3 Beds
2 Baths
1,470 SqFt
Key Details
Sold Price $200,000
Property Type Townhouse
Sub Type Interior Row/Townhouse
Listing Status Sold
Purchase Type For Sale
Square Footage 1,470 sqft
Price per Sqft $136
Subdivision Mayfair (West)
MLS Listing ID PAPH723682
Sold Date 03/18/19
Style Straight Thru
Bedrooms 3
Full Baths 1
Half Baths 1
HOA Y/N N
Abv Grd Liv Area 1,470
Originating Board BRIGHT
Year Built 1953
Annual Tax Amount $2,417
Tax Year 2019
Lot Size 1,376 Sqft
Acres 0.03
Lot Dimensions 16.00 x 86.00
Property Description
Meticulously maintained stone front, straight-thru situated on a quiet block in West Mayfair that has been cared & loved for by the original owners. Enter to find a spacious living room, formal dining room with chai rail & nice chandelier and large eat-in-kitchen with ceiling fan, newer gas range, refrigerator that is included and an abundance of cabinets & counter space. The upper level hosts 3 spacious bedrooms, all with ceiling fans & adequate closet space, as well as a 4-piece ceramic tile bathroom that includes ceramic tile floors, soaking tub, stall shower, vanity & toilet. The lower level hosts a fully finished basement, separate storage room, powder room, laundry area with washer & dryer that are included and exits to the garage and driveway that provides off-street parking. Additional features are replacement windows throughout, newer heater and water heater. With 1,470 interior square feet that does NOT include the finished basement, this is one of the large rowhomes in the area.
Location
State PA
County Philadelphia
Area 19136 (19136)
Zoning RSA5
Rooms
Other Rooms Bedroom 2, Bedroom 3, Basement, Bedroom 1, Laundry, Bathroom 1, Half Bath
Basement Partial
Interior
Interior Features Stall Shower, Ceiling Fan(s), Kitchen - Table Space
Hot Water Natural Gas
Heating Radiator, Hot Water
Cooling Ceiling Fan(s), Window Unit(s), Wall Unit
Flooring Carpet, Laminated, Ceramic Tile, Hardwood, Vinyl
Equipment Refrigerator, Washer, Dryer
Fireplace N
Window Features Replacement
Appliance Refrigerator, Washer, Dryer
Heat Source Natural Gas
Laundry Basement
Exterior
Garage Built In
Garage Spaces 2.0
Utilities Available Cable TV, Fiber Optics Available, Phone
Waterfront N
Water Access N
Roof Type Flat
Accessibility None
Parking Type On Street, Driveway, Attached Garage
Attached Garage 1
Total Parking Spaces 2
Garage Y
Building
Story 2
Sewer Public Sewer
Water Public
Architectural Style Straight Thru
Level or Stories 2
Additional Building Above Grade, Below Grade
New Construction N
Schools
Middle Schools Meehan Austin
High Schools Lincoln Abraham
School District The School District Of Philadelphia
Others
Senior Community No
Tax ID 641168200
Ownership Fee Simple
SqFt Source Assessor
Acceptable Financing Cash, Conventional, FHA, FHA 203(b), FHA 203(k), VA
Horse Property N
Listing Terms Cash, Conventional, FHA, FHA 203(b), FHA 203(k), VA
Financing Cash,Conventional,FHA,FHA 203(b),FHA 203(k),VA
Special Listing Condition Standard
Read Less
Want to know what your home might be worth? Contact us for a FREE valuation!

Our team is ready to help you sell your home for the highest possible price ASAP

Bought with Michael F Cirillo • Better Homes Realty Group






