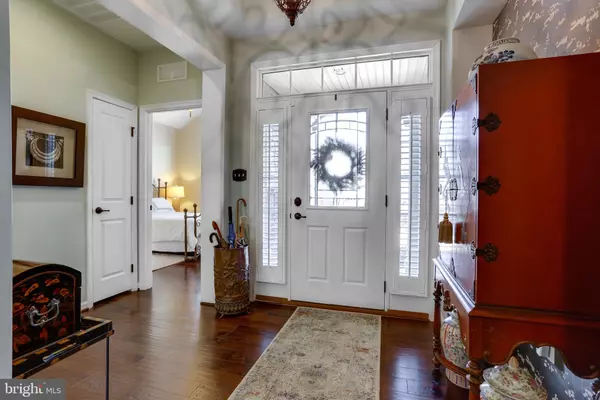$390,000
$400,000
2.5%For more information regarding the value of a property, please contact us for a free consultation.
3117 LADY BANKS LN Waldorf, MD 20603
3 Beds
3 Baths
2,772 SqFt
Key Details
Sold Price $390,000
Property Type Single Family Home
Sub Type Detached
Listing Status Sold
Purchase Type For Sale
Square Footage 2,772 sqft
Price per Sqft $140
Subdivision Central Parke Colonial Charles
MLS Listing ID MDCH184072
Sold Date 03/21/19
Style Craftsman
Bedrooms 3
Full Baths 3
HOA Fees $250/mo
HOA Y/N Y
Abv Grd Liv Area 2,772
Originating Board BRIGHT
Year Built 2016
Annual Tax Amount $5,380
Tax Year 2018
Lot Size 5,709 Sqft
Acres 0.13
Property Description
Come to see the drama of this nearly-new home with 3 Bedrooms, 3 Full baths, and a LOFT in a sought after 55+ community. Home has many custom touches -- tray ceiling at entrance, fireplace surround, tiled island facade, fresh custom paint in entire house, hardwood floors and stairs, plantation shutters throughout the first floor, second floor has custom blinds, upgraded antique white honey glazed soft close cabinets in kitchen and master, granite counter tops, custom mirrors in each bathroom and tile floors, wood railings with wrought iron spindles, upgraded lighting, ecobee programmable thermostats, tankless water heater, and much more. Large open loft gets plenty of sunshine all day.Master suite with tray ceiling is a private escape with sitting room and a stylish family room a with sloped ceiling that complements the open concept kitchen and cozy eating space. The flex space is used as an office but would also be suitable for a separate dining room for your special guests.
Location
State MD
County Charles
Zoning PRD
Rooms
Other Rooms Living Room, Dining Room, Bedroom 3, Kitchen, Foyer, Bedroom 1, Laundry, Loft, Primary Bathroom, Full Bath
Main Level Bedrooms 2
Interior
Heating Heat Pump(s)
Cooling Central A/C
Fireplaces Number 1
Fireplace Y
Heat Source Natural Gas
Exterior
Garage Garage - Front Entry
Garage Spaces 2.0
Waterfront N
Water Access N
Accessibility Level Entry - Main
Parking Type Attached Garage, Driveway, On Street
Attached Garage 2
Total Parking Spaces 2
Garage Y
Building
Story 1.5
Sewer Public Sewer
Water Public
Architectural Style Craftsman
Level or Stories 1.5
Additional Building Above Grade, Below Grade
New Construction N
Schools
School District Charles County Public Schools
Others
Senior Community Yes
Age Restriction 55
Tax ID 0906328148
Ownership Fee Simple
SqFt Source Estimated
Special Listing Condition Standard
Read Less
Want to know what your home might be worth? Contact us for a FREE valuation!

Our team is ready to help you sell your home for the highest possible price ASAP

Bought with Daniel A Long • RE/MAX 100






