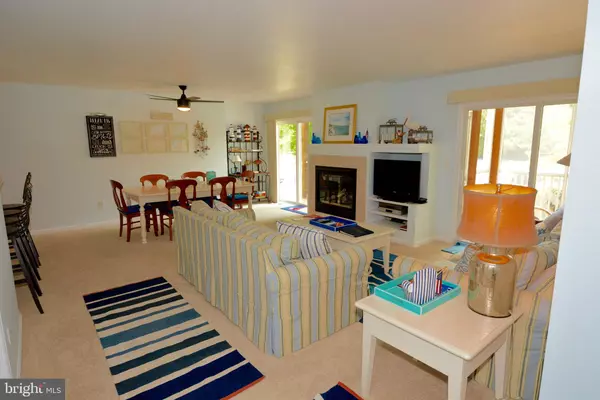$320,000
$322,000
0.6%For more information regarding the value of a property, please contact us for a free consultation.
39057 PINEWOOD DR #56046 Bethany Beach, DE 19930
3 Beds
2 Baths
1,270 SqFt
Key Details
Sold Price $320,000
Property Type Condo
Sub Type Condo/Co-op
Listing Status Sold
Purchase Type For Sale
Square Footage 1,270 sqft
Price per Sqft $251
Subdivision Sea Colony West
MLS Listing ID 1002358974
Sold Date 03/15/19
Style Coastal,Colonial
Bedrooms 3
Full Baths 2
Condo Fees $3,408/ann
HOA Y/N Y
Abv Grd Liv Area 1,270
Originating Board BRIGHT
Land Lease Amount 1760.0
Land Lease Frequency Annually
Year Built 1998
Annual Tax Amount $972
Tax Year 2017
Property Description
JUST REDUCED..One floor convenience just steps away from the resort pool. Tastefully furnished this pristine first floor vista is ready for immediate enjoyment. Open floorplan with built in niches and gas fireplace surrounds the wrap around screen porch and open sundeck. Owners ensuite private bath with double vanity, soaking tub and separate shower. Full size washer dryer, owners storage closet with fully equipped kitchen. Kitchen breakfast bar ideal for resort entertaining. Don't miss out on this sought after location and ground level retreat.
Location
State DE
County Sussex
Area Baltimore Hundred (31001)
Zoning G
Rooms
Main Level Bedrooms 3
Interior
Interior Features Ceiling Fan(s), Combination Dining/Living, Entry Level Bedroom, Kitchen - Island, Window Treatments
Heating Forced Air
Cooling Central A/C
Flooring Ceramic Tile, Carpet
Fireplaces Number 1
Fireplaces Type Gas/Propane
Equipment Dishwasher, Disposal, Dryer, Microwave, Oven - Single, Oven/Range - Electric, Refrigerator, Washer, Water Heater
Furnishings Yes
Fireplace Y
Appliance Dishwasher, Disposal, Dryer, Microwave, Oven - Single, Oven/Range - Electric, Refrigerator, Washer, Water Heater
Heat Source Electric
Exterior
Garage Spaces 2.0
Amenities Available Beach, Basketball Courts, Exercise Room, Fitness Center, Hot tub, Pool - Indoor, Pool - Outdoor, Sauna, Security, Tennis - Indoor, Tennis Courts, Tot Lots/Playground
Waterfront N
Water Access N
Roof Type Architectural Shingle
Accessibility No Stairs
Total Parking Spaces 2
Garage N
Building
Story 1
Unit Features Garden 1 - 4 Floors
Sewer Public Sewer
Water Private/Community Water
Architectural Style Coastal, Colonial
Level or Stories 1
Additional Building Above Grade, Below Grade
New Construction N
Schools
School District Indian River
Others
HOA Fee Include Bus Service,Cable TV,Common Area Maintenance,Ext Bldg Maint,Health Club,Insurance,Lawn Maintenance,Recreation Facility,Pool(s),Reserve Funds,Sauna,Trash,Water
Senior Community No
Tax ID 134-17.00-41.00-56046
Ownership Land Lease
SqFt Source Estimated
Acceptable Financing Conventional, Cash
Listing Terms Conventional, Cash
Financing Conventional,Cash
Special Listing Condition Standard
Read Less
Want to know what your home might be worth? Contact us for a FREE valuation!

Our team is ready to help you sell your home for the highest possible price ASAP

Bought with LESLIE KOPP • Long & Foster Real Estate, Inc.






