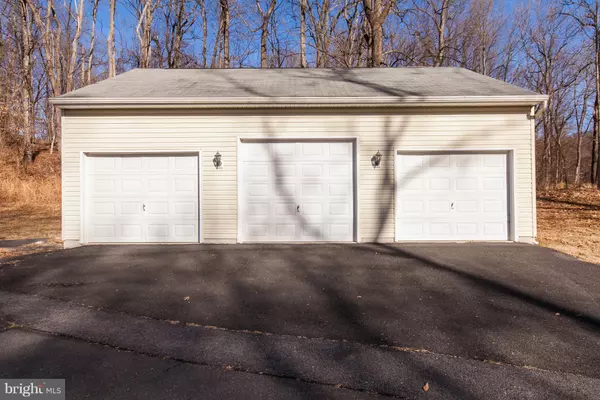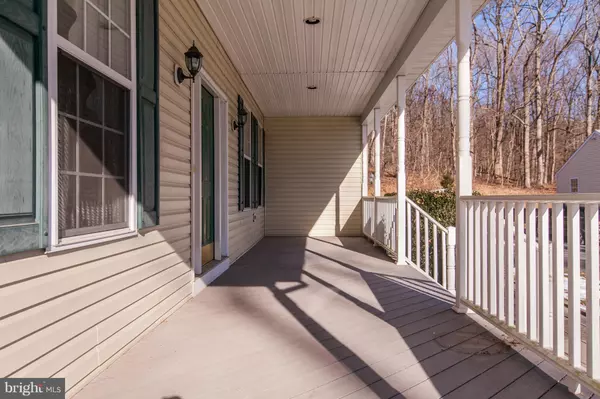$515,000
$515,000
For more information regarding the value of a property, please contact us for a free consultation.
6328 YEAGERTOWN RD New Market, MD 21774
5 Beds
6 Baths
4,972 SqFt
Key Details
Sold Price $515,000
Property Type Single Family Home
Sub Type Detached
Listing Status Sold
Purchase Type For Sale
Square Footage 4,972 sqft
Price per Sqft $103
Subdivision None Available
MLS Listing ID MDFR191726
Sold Date 03/08/19
Style Colonial
Bedrooms 5
Full Baths 4
Half Baths 2
HOA Y/N N
Abv Grd Liv Area 3,802
Originating Board BRIGHT
Year Built 1999
Annual Tax Amount $6,421
Tax Year 2018
Lot Size 5.500 Acres
Acres 5.5
Property Description
EXCEPTIONAL VALUE in this 5 bedroom home with nearly 5,000 finished square feet and a detached 3 car garage, all on 5.5 acres in New Market. OAKDALE SCHOOLS! Original owners sad to leave this wonderful property that checks off all the boxes. NO HOA BONUS!!! True 5 bedroom home has 3 full baths on the upper level, HUGE master bedroom and deluxe master suite. Fully finished lower level with ample storage with walk out! Great covered front porch, spacious multi-tiered rear deck and fully fenced area for pets! POTENTIAL HOME/BUSINESS OFFICE OR STUDIO. 28 x 32 three car/truck detached garage GOT TOYS? NO CITY TAXES!!! Hunting allowed on property. Priced to sell, easy to show!
Location
State MD
County Frederick
Zoning A
Rooms
Basement Full
Interior
Interior Features Attic, Breakfast Area, Ceiling Fan(s), Crown Moldings, Floor Plan - Traditional, Formal/Separate Dining Room, Kitchen - Eat-In, Kitchen - Table Space, Recessed Lighting, Store/Office
Heating Heat Pump(s)
Cooling Central A/C
Fireplaces Number 1
Fireplaces Type Mantel(s)
Equipment Built-In Microwave, Cooktop, Dishwasher, Disposal, Dryer, Exhaust Fan, Extra Refrigerator/Freezer, Icemaker, Microwave, Oven - Wall, Refrigerator, Washer, Water Heater
Appliance Built-In Microwave, Cooktop, Dishwasher, Disposal, Dryer, Exhaust Fan, Extra Refrigerator/Freezer, Icemaker, Microwave, Oven - Wall, Refrigerator, Washer, Water Heater
Heat Source Electric
Exterior
Exterior Feature Porch(es)
Garage Garage - Front Entry, Covered Parking
Garage Spaces 3.0
Fence Partially
Water Access N
View Trees/Woods
Roof Type Asphalt
Accessibility None
Porch Porch(es)
Total Parking Spaces 3
Garage Y
Building
Lot Description Backs to Trees, Road Frontage
Story 3+
Sewer Community Septic Tank, Private Septic Tank
Water Well
Architectural Style Colonial
Level or Stories 3+
Additional Building Above Grade, Below Grade
New Construction N
Schools
Elementary Schools Deer Crossing
Middle Schools Oakdale
High Schools Oakdale
School District Frederick County Public Schools
Others
Senior Community No
Tax ID 1109222138
Ownership Fee Simple
SqFt Source Estimated
Acceptable Financing Conventional, FHA, Cash, USDA, VA
Listing Terms Conventional, FHA, Cash, USDA, VA
Financing Conventional,FHA,Cash,USDA,VA
Special Listing Condition Standard
Read Less
Want to know what your home might be worth? Contact us for a FREE valuation!

Our team is ready to help you sell your home for the highest possible price ASAP

Bought with Lynn A Holland • RE/MAX Realty Centre, Inc.






