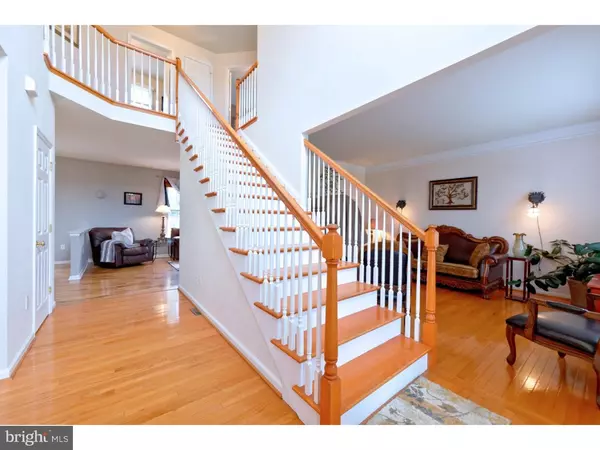$409,900
$409,900
For more information regarding the value of a property, please contact us for a free consultation.
1563 KAITLYN RD Allentown, PA 18103
4 Beds
2 Baths
3,643 SqFt
Key Details
Sold Price $409,900
Property Type Single Family Home
Sub Type Detached
Listing Status Sold
Purchase Type For Sale
Square Footage 3,643 sqft
Price per Sqft $112
Subdivision None Available
MLS Listing ID PALH100546
Sold Date 03/15/19
Style Traditional
Bedrooms 4
Full Baths 2
HOA Y/N N
Abv Grd Liv Area 2,623
Originating Board TREND
Year Built 2006
Annual Tax Amount $6,934
Tax Year 2018
Lot Size 0.429 Acres
Lot Dimensions 72X185
Property Description
This gleaming, bright and well maintained 4 bedroom, 2.5 bath home is located in the popular Hidden Valley Meadows, East Penn SD. Situated on one of the absolute, nicest lots in this great subdivision! Fine features of this elegant and well planned home includes hardwood throughout entire main living level, 9 foot volume ceilings, wood burning fireplace and fully finished lower level w/ tiled bar area. Kitchen features Granite counter tops, 42" cabinets, stainless appliances, large center island and a large breakfast room area. Owner's retreat has dual walk-in closets, a tray ceiling and large master bath w/ dual vanity & soaking tub. The back yard is open, semi-private and tree-lined w/ large storage shed but, the focal point for outdoor entertaining is the incredible 10x18 & 12x10 two-tiered composite deck with attached paver patio! Recent updates include stainless refrigerator, new hot water heater & dishwasher! One year home warranty is being provided!
Location
State PA
County Lehigh
Area Lower Macungie Twp (12311)
Zoning S
Rooms
Other Rooms Living Room, Dining Room, Primary Bedroom, Bedroom 2, Bedroom 3, Kitchen, Family Room, Bedroom 1, Laundry
Basement Full
Interior
Interior Features Kitchen - Eat-In
Hot Water Propane
Heating Central
Cooling Central A/C
Fireplaces Number 1
Fireplace Y
Heat Source Electric
Laundry Main Floor
Exterior
Garage Garage - Front Entry
Garage Spaces 2.0
Waterfront N
Water Access N
Accessibility None
Parking Type On Street, Driveway, Attached Garage
Attached Garage 2
Total Parking Spaces 2
Garage Y
Building
Story 2
Sewer Public Sewer
Water Public
Architectural Style Traditional
Level or Stories 2
Additional Building Above Grade, Below Grade
New Construction N
Schools
High Schools Emmaus
School District East Penn
Others
Senior Community No
Tax ID 548533028759-00001
Ownership Fee Simple
SqFt Source Assessor
Special Listing Condition Standard
Read Less
Want to know what your home might be worth? Contact us for a FREE valuation!

Our team is ready to help you sell your home for the highest possible price ASAP

Bought with Elizabeth Duga Hauck • RE/MAX Real Estate-Allentown






