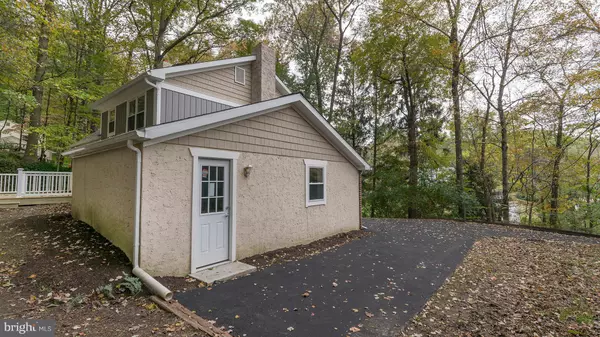Bought with Patricia Dantis • RE/MAX Classic
$345,000
$360,000
4.2%For more information regarding the value of a property, please contact us for a free consultation.
1304 HALL RD West Chester, PA 19380
3 Beds
2 Baths
1,456 SqFt
Key Details
Sold Price $345,000
Property Type Single Family Home
Sub Type Detached
Listing Status Sold
Purchase Type For Sale
Square Footage 1,456 sqft
Price per Sqft $236
Subdivision None Available
MLS Listing ID PACT101856
Sold Date 03/11/19
Style Split Level
Bedrooms 3
Full Baths 2
HOA Y/N N
Abv Grd Liv Area 1,456
Year Built 1969
Annual Tax Amount $4,277
Tax Year 2018
Lot Size 0.666 Acres
Acres 0.67
Lot Dimensions 152 x 183 x 158 x 198
Property Sub-Type Detached
Source BRIGHT
Property Description
**COMPLETELY RENOVATED Top to Bottom!** This 3 Bedroom / 2 Bathroom Home is set back on a private, wooded lot and features SO MUCH! Custom trim package! Attention to Detail! New utilities! Main level has spacious Living Room with large bay window & BRAND NEW Kitchen w/SS appliances, granite tops, and sliding door to spacious deck. Cozy lower level has Family Room w/fireplace & sliding door to driveway, bathroom, and laundry room w/garage access. Upper levels have 3 Bedrooms each w/closet space, hall Bathroom, and walk-up attic for additional storage. Property boasts a tranquil setting with level side yard. Convenient location- just minutes from Rt 322, 30 & around the corner from Highland Orchards. You don't want to miss this one! Schedule your private tour today!
Location
State PA
County Chester
Area West Bradford Twp (10350)
Zoning R1
Rooms
Basement Daylight, Partial, Combination, Garage Access, Outside Entrance, Partially Finished, Side Entrance
Interior
Interior Features Attic, Chair Railings, Combination Kitchen/Dining, Crown Moldings, Kitchen - Table Space, Upgraded Countertops, Wood Floors
Hot Water Electric
Heating Heat Pump - Electric BackUp
Cooling Central A/C
Flooring Hardwood
Fireplaces Number 1
Fireplaces Type Brick
Equipment Built-In Range, Dishwasher
Fireplace Y
Appliance Built-In Range, Dishwasher
Heat Source Electric
Exterior
Parking Features Garage - Front Entry, Garage Door Opener
Garage Spaces 5.0
Water Access N
View Trees/Woods
Roof Type Architectural Shingle
Accessibility Level Entry - Main
Attached Garage 1
Total Parking Spaces 5
Garage Y
Building
Lot Description Not In Development, Partly Wooded, Private, Rural, Secluded
Story Other
Foundation Crawl Space
Above Ground Finished SqFt 1456
Sewer On Site Septic
Water Public
Architectural Style Split Level
Level or Stories Other
Additional Building Above Grade, Below Grade
New Construction N
Schools
Elementary Schools Bradford Hights
Middle Schools Downington
High Schools Downingtown High School West Campus
School District Downingtown Area
Others
Senior Community No
Tax ID 50-06E-0049
Ownership Fee Simple
SqFt Source 1456
Acceptable Financing Cash, Conventional, FHA
Listing Terms Cash, Conventional, FHA
Financing Cash,Conventional,FHA
Special Listing Condition Standard
Read Less
Want to know what your home might be worth? Contact us for a FREE valuation!

Our team is ready to help you sell your home for the highest possible price ASAP







