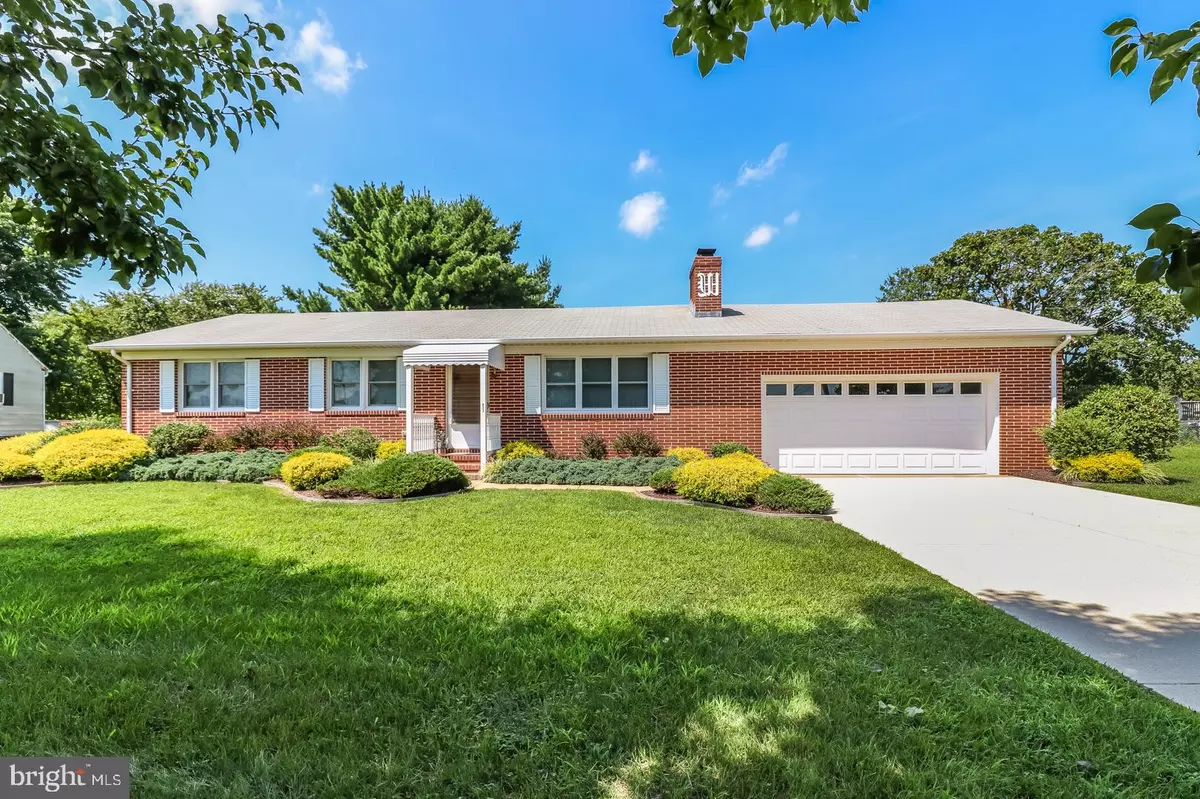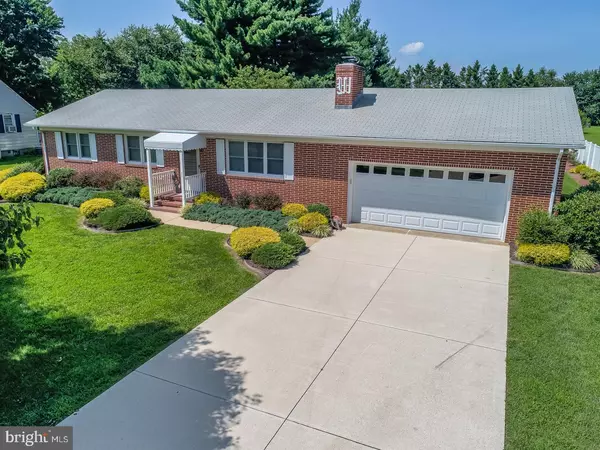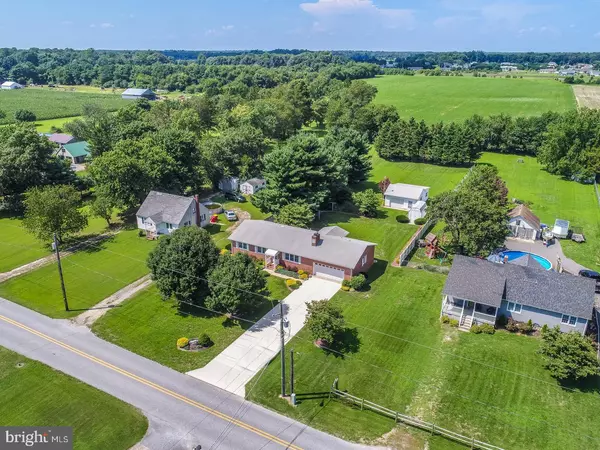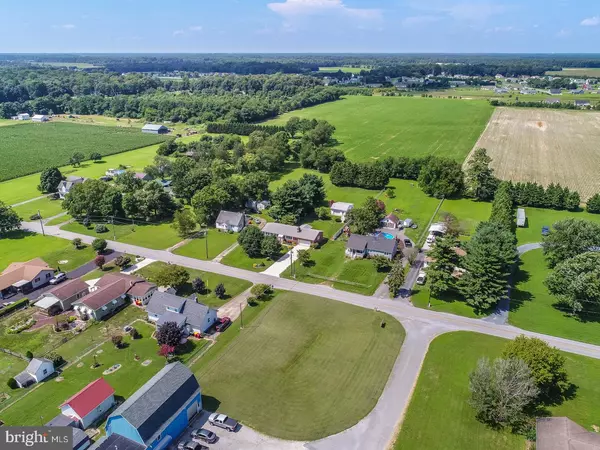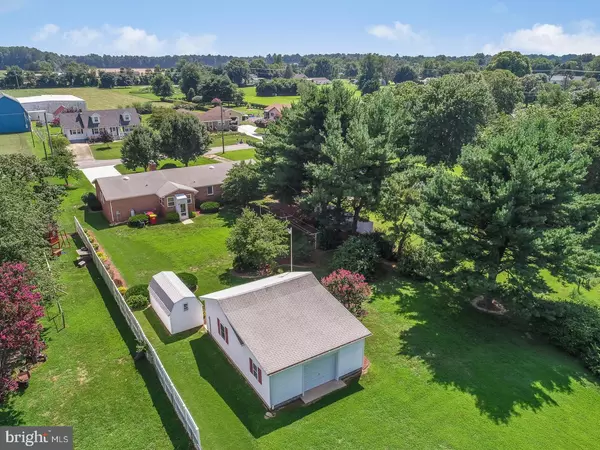Bought with NATALIE WARFEL • MARVEL AGENCY INC
$199,000
$209,000
4.8%For more information regarding the value of a property, please contact us for a free consultation.
833 SCHOOL ST Houston, DE 19954
3 Beds
2 Baths
1,560 SqFt
Key Details
Sold Price $199,000
Property Type Single Family Home
Sub Type Detached
Listing Status Sold
Purchase Type For Sale
Square Footage 1,560 sqft
Price per Sqft $127
Subdivision Houston
MLS Listing ID 1002264958
Sold Date 03/12/19
Style Ranch/Rambler
Bedrooms 3
Full Baths 2
HOA Y/N N
Abv Grd Liv Area 1,560
Year Built 1975
Annual Tax Amount $1,124
Tax Year 2017
Lot Size 0.712 Acres
Acres 0.71
Property Sub-Type Detached
Source BRIGHT
Property Description
NEW full depth gravity SEPTIC Installed!Lovingly maintained brick Rancher with One-Level Living!The Park-Like landscaping, Large out buildings and .71 Acre lot provide outdoor space with endless possibilities. Enter into the large Living Room with a brick, gas fireplace and large front window. The combination Kitchen/Dining Room has great cabinet and counter space, bar seating and room for sizable dining table set. Next, Convenient Laundry, second Bathroom, Home Office or sitting Room and Garage Access lead to oversized attached 2 car Garage. Hallway off Living Room leads to a Large Hall Bathroom and 3 Bedrooms, all with Hardwood Floors! The large lot offers great potential for activities or expansion. This sturdy home is ready for it's next owner and your visions of Home!
Location
State DE
County Kent
Area Milford (30805)
Zoning NA
Direction South
Rooms
Other Rooms Living Room, Primary Bedroom, Bedroom 2, Bedroom 3, Kitchen
Main Level Bedrooms 3
Interior
Interior Features Attic, Carpet, Combination Kitchen/Dining, Entry Level Bedroom, Floor Plan - Traditional, Intercom, Kitchen - Eat-In, Stall Shower, Window Treatments, Wood Floors
Hot Water Oil
Heating Hot Water
Cooling Central A/C
Flooring Carpet, Hardwood, Vinyl
Fireplaces Number 1
Fireplaces Type Gas/Propane, Fireplace - Glass Doors, Brick, Mantel(s)
Equipment Dishwasher, Dryer - Electric, Exhaust Fan, Microwave, Oven/Range - Electric, Range Hood, Refrigerator, Washer
Furnishings No
Fireplace Y
Window Features Casement,Screens
Appliance Dishwasher, Dryer - Electric, Exhaust Fan, Microwave, Oven/Range - Electric, Range Hood, Refrigerator, Washer
Heat Source Oil
Laundry Main Floor
Exterior
Parking Features Garage - Front Entry, Garage Door Opener, Inside Access
Garage Spaces 9.0
Fence Vinyl, Privacy, Partially
Utilities Available Cable TV, Phone Connected
Water Access N
Roof Type Shingle
Street Surface Paved
Accessibility None
Road Frontage City/County
Attached Garage 2
Total Parking Spaces 9
Garage Y
Building
Lot Description Backs to Trees, Cleared, Front Yard, Landscaping, Rear Yard, Not In Development
Story 1
Foundation Crawl Space
Above Ground Finished SqFt 1560
Sewer Gravity Sept Fld
Water Private, Well
Architectural Style Ranch/Rambler
Level or Stories 1
Additional Building Above Grade, Below Grade
Structure Type Dry Wall
New Construction N
Schools
School District Milford
Others
Senior Community No
Tax ID MD-11-18107-02-0700-000
Ownership Fee Simple
SqFt Source 1560
Security Features Monitored,Security System
Horse Property N
Special Listing Condition Standard
Read Less
Want to know what your home might be worth? Contact us for a FREE valuation!

Our team is ready to help you sell your home for the highest possible price ASAP



