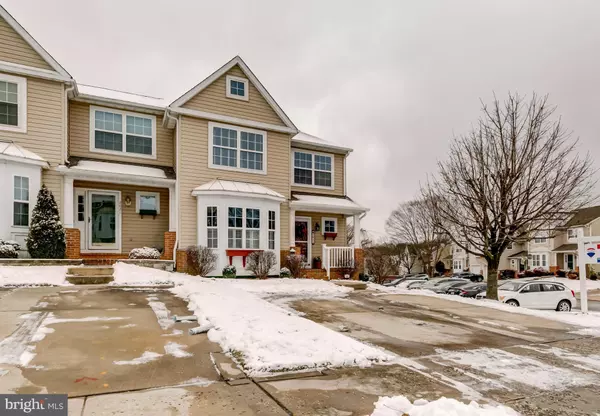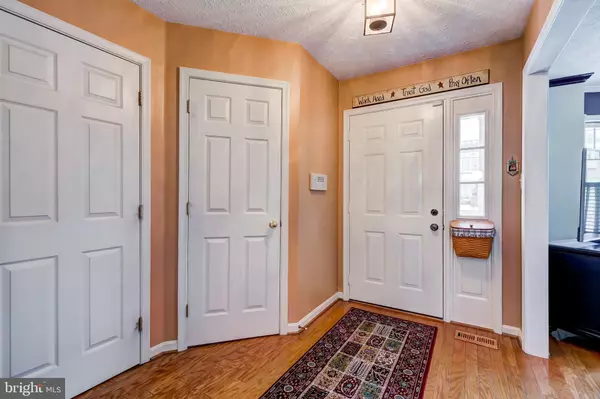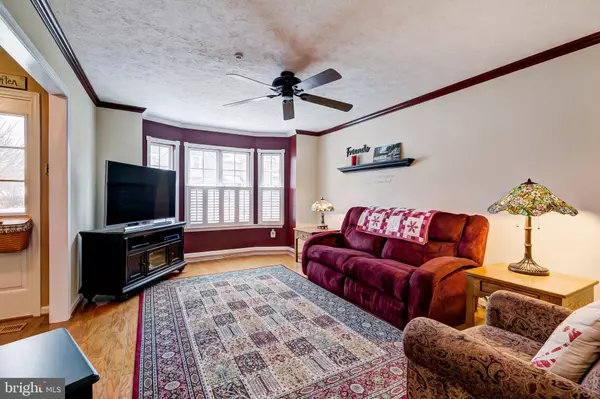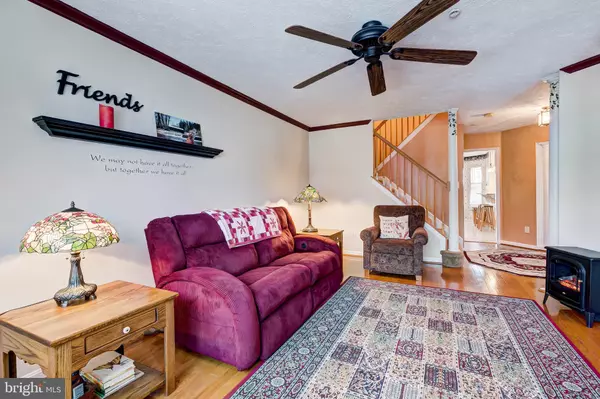$300,000
$300,000
For more information regarding the value of a property, please contact us for a free consultation.
2023 BRANDY DR Forest Hill, MD 21050
3 Beds
4 Baths
2,280 SqFt
Key Details
Sold Price $300,000
Property Type Townhouse
Sub Type End of Row/Townhouse
Listing Status Sold
Purchase Type For Sale
Square Footage 2,280 sqft
Price per Sqft $131
Subdivision Rosefields
MLS Listing ID MDHR197336
Sold Date 03/08/19
Style Colonial
Bedrooms 3
Full Baths 2
Half Baths 2
HOA Fees $60/mo
HOA Y/N Y
Abv Grd Liv Area 1,780
Originating Board BRIGHT
Year Built 1997
Annual Tax Amount $3,143
Tax Year 2018
Lot Size 5,018 Sqft
Acres 0.12
Property Description
Welcome home to this spectacular end of group townhouse located in Forest Hill! This homes sits on a premier lot in the development with multiple bump outs that allow an abundance of light! This home has everything you are looking for from the hardwood floors, granite countertops and large fenced-in back yard! The kitchen has been renovated that includes an island which is great for entertaining and a bonus breakfast bar for an open concept kitchen / dining room! The master bedroom and bathroom have vaulted ceilings with an additional skylight in the bathroom! Enjoy the outdoors with friends on the deck & gazebo that overlook a beautiful garden or walk out from the basement to the stamped concrete patio! During the winter you are able to cozy up next to the gas burning fireplace! This home is well-maintained with many updates including an architectural roof, newer HVAC & water heater just to name a few! This home is the ideal location being just steps away from the elementary school! Schedule now before this home is gone!
Location
State MD
County Harford
Zoning R2
Direction East
Rooms
Other Rooms Living Room, Dining Room, Primary Bedroom, Bedroom 2, Bedroom 3, Kitchen, Family Room, Primary Bathroom
Basement Partially Finished, Walkout Level, Daylight, Full, Heated, Outside Entrance, Rear Entrance, Sump Pump
Interior
Interior Features Attic, Carpet, Ceiling Fan(s), Central Vacuum, Combination Kitchen/Dining, Crown Moldings, Floor Plan - Open, Kitchen - Island, Primary Bath(s), Upgraded Countertops, Walk-in Closet(s), Wood Floors
Hot Water Natural Gas
Heating Forced Air
Cooling Central A/C
Flooring Hardwood, Laminated, Tile/Brick
Fireplaces Number 1
Fireplaces Type Gas/Propane
Equipment Built-In Microwave, Central Vacuum, Dishwasher, Disposal, Dryer, Exhaust Fan, Icemaker, Microwave, Oven/Range - Electric, Refrigerator, Washer, Water Heater
Fireplace Y
Appliance Built-In Microwave, Central Vacuum, Dishwasher, Disposal, Dryer, Exhaust Fan, Icemaker, Microwave, Oven/Range - Electric, Refrigerator, Washer, Water Heater
Heat Source Natural Gas
Laundry Main Floor
Exterior
Exterior Feature Deck(s), Patio(s)
Parking On Site 2
Fence Wood
Utilities Available Natural Gas Available
Water Access N
Roof Type Architectural Shingle
Street Surface Paved
Accessibility Level Entry - Main
Porch Deck(s), Patio(s)
Garage N
Building
Lot Description Landscaping, Rear Yard, Premium
Story 3+
Sewer Public Sewer
Water Public
Architectural Style Colonial
Level or Stories 3+
Additional Building Above Grade, Below Grade
New Construction N
Schools
Elementary Schools Forest Lakes
Middle Schools Bel Air
High Schools Bel Air
School District Harford County Public Schools
Others
HOA Fee Include Lawn Care Front,Lawn Care Side
Senior Community No
Tax ID 03-302083
Ownership Fee Simple
SqFt Source Assessor
Security Features Security System
Acceptable Financing Cash, Conventional, FHA, VA
Horse Property N
Listing Terms Cash, Conventional, FHA, VA
Financing Cash,Conventional,FHA,VA
Special Listing Condition Standard
Read Less
Want to know what your home might be worth? Contact us for a FREE valuation!

Our team is ready to help you sell your home for the highest possible price ASAP

Bought with Carla Banack • Cummings & Co. Realtors






