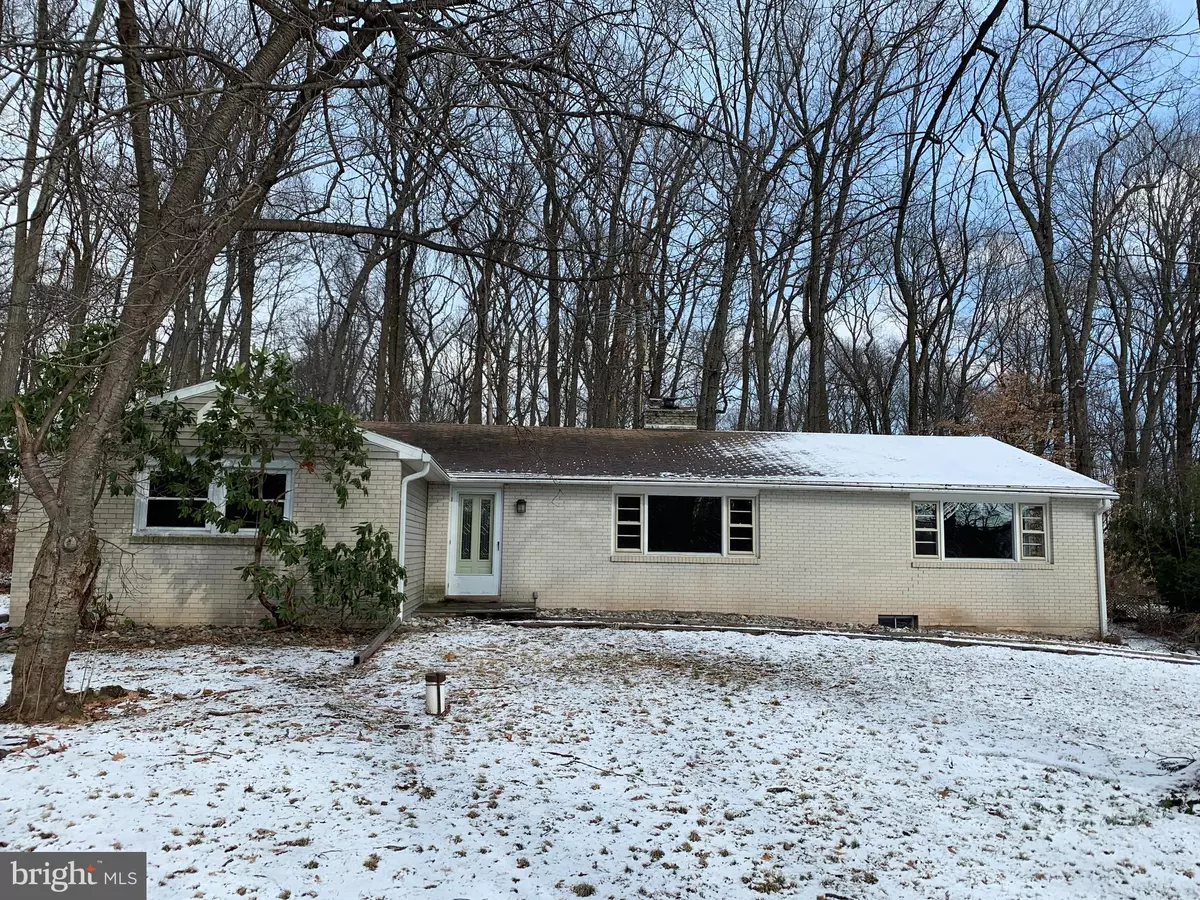$430,000
$439,900
2.3%For more information regarding the value of a property, please contact us for a free consultation.
3186 AQUETONG RD New Hope, PA 18938
3 Beds
2 Baths
2,098 SqFt
Key Details
Sold Price $430,000
Property Type Single Family Home
Sub Type Detached
Listing Status Sold
Purchase Type For Sale
Square Footage 2,098 sqft
Price per Sqft $204
Subdivision New Hope Hills
MLS Listing ID PABU388040
Sold Date 03/01/19
Style Ranch/Rambler
Bedrooms 3
Full Baths 2
HOA Y/N N
Abv Grd Liv Area 2,098
Originating Board BRIGHT
Year Built 1963
Annual Tax Amount $6,483
Tax Year 2018
Lot Size 1.000 Acres
Acres 1.0
Property Description
Welcome home to this fabulous mid-century rancher located in the heart of exclusive Solebury Township! Located on a beautiful 1 acre lot, this home is bathed in sunshine but surrounded by trees for wonderful privacy. The spacious foyer welcomes you, and leads to an expansive living room with gorgeous views of the wooded setting. An elegant formal dining room awaits your festive gatherings! A large eat-in kitchen is perfect for multiple chefs and informal dining. Step into the adjacent family room with cozy masonry fireplace with gas insert... perfect for winter nights! Plentiful storage in the built-in cabinetry. The family room is bathed in sunlight and opens to a large patio for your warm-weather gatherings. Three spacious bedrooms and two full baths complete the picture. Update the kitchen and baths to your liking, or move right in and enjoy as is. Downstairs, you'll find the laundry, 2-car tandem garage, and plenty of storage space. Clean, bright, and freshly painted.... the perfect home in the highly-acclaimed New Hope-Solebury School District! Convenience with a wonderful feeling of solitude.... Make it yours today!
Location
State PA
County Bucks
Area Solebury Twp (10141)
Zoning R1
Rooms
Other Rooms Living Room, Dining Room, Primary Bedroom, Bedroom 2, Bedroom 3, Kitchen, Family Room, Laundry
Basement Full, Garage Access, Interior Access, Unfinished, Walkout Level
Main Level Bedrooms 3
Interior
Interior Features Attic, Attic/House Fan, Breakfast Area, Built-Ins, Carpet, Entry Level Bedroom, Family Room Off Kitchen, Floor Plan - Traditional, Formal/Separate Dining Room, Kitchen - Eat-In, Kitchen - Table Space, Primary Bath(s), Pantry, Wood Floors
Hot Water S/W Changeover
Heating Baseboard - Hot Water
Cooling Central A/C
Flooring Hardwood, Carpet, Vinyl, Ceramic Tile
Fireplaces Number 1
Fireplaces Type Brick, Gas/Propane, Insert
Equipment Cooktop, Dishwasher, Disposal, Dryer - Electric, Oven - Wall, Range Hood, Refrigerator, Washer
Furnishings No
Fireplace Y
Window Features Double Pane,Energy Efficient,Replacement,Screens,Vinyl Clad
Appliance Cooktop, Dishwasher, Disposal, Dryer - Electric, Oven - Wall, Range Hood, Refrigerator, Washer
Heat Source Oil
Laundry Basement
Exterior
Exterior Feature Patio(s)
Garage Garage - Side Entry, Garage Door Opener, Inside Access, Oversized
Garage Spaces 6.0
Utilities Available Cable TV, Electric Available, Fiber Optics Available, Phone, Propane, Water Available
Waterfront N
Water Access N
View Garden/Lawn, Trees/Woods
Roof Type Shingle
Street Surface Black Top
Accessibility None
Porch Patio(s)
Road Frontage Boro/Township
Attached Garage 2
Total Parking Spaces 6
Garage Y
Building
Lot Description Landscaping, Partly Wooded, Private, Rear Yard, Road Frontage, Rural, Not In Development, Front Yard, Cleared, Backs to Trees
Story 1
Foundation Block, Active Radon Mitigation
Sewer On Site Septic
Water Private
Architectural Style Ranch/Rambler
Level or Stories 1
Additional Building Above Grade, Below Grade
Structure Type Dry Wall
New Construction N
Schools
High Schools New Hope-Solebury
School District New Hope-Solebury
Others
Senior Community No
Tax ID 41-013-015-003
Ownership Fee Simple
SqFt Source Estimated
Security Features Smoke Detector
Acceptable Financing Cash, Conventional
Horse Property N
Listing Terms Cash, Conventional
Financing Cash,Conventional
Special Listing Condition Standard
Read Less
Want to know what your home might be worth? Contact us for a FREE valuation!

Our team is ready to help you sell your home for the highest possible price ASAP

Bought with Jason K. K Lewis • BHHS Fox & Roach-Haverford






