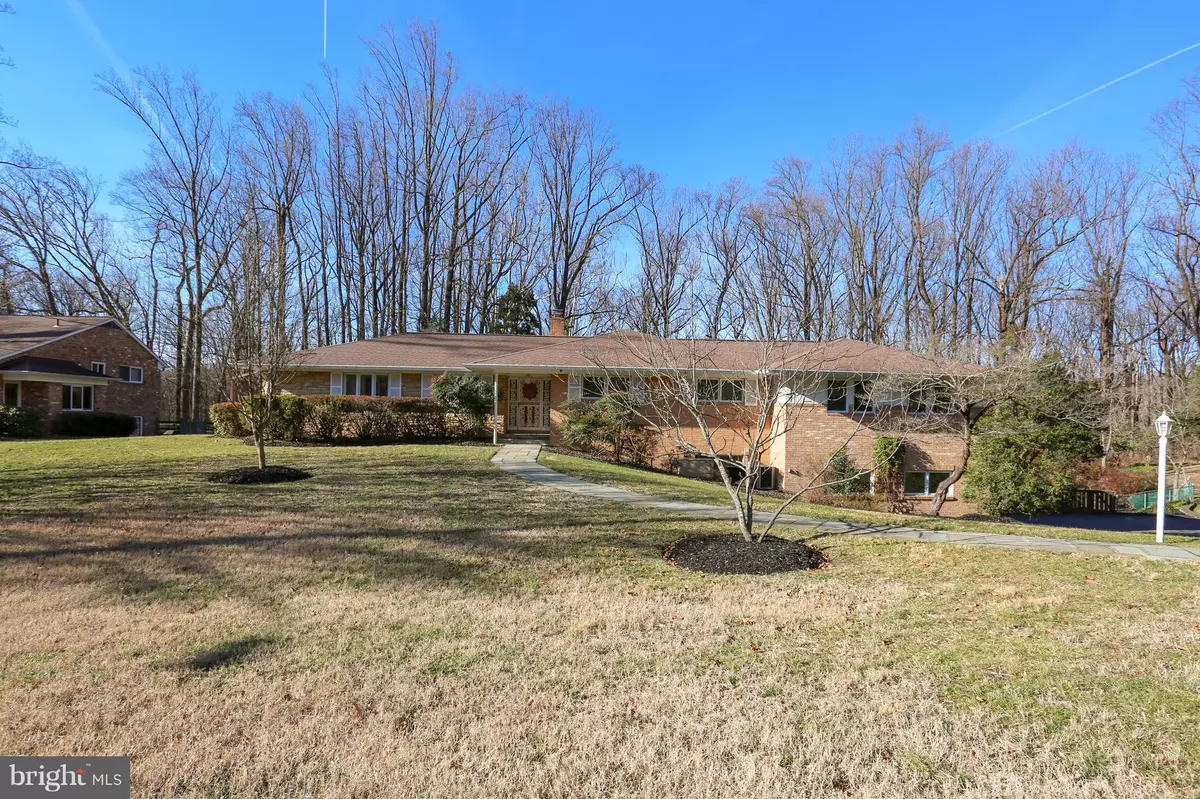$550,000
$475,000
15.8%For more information regarding the value of a property, please contact us for a free consultation.
12205 CEDAR HILL DR Silver Spring, MD 20904
4 Beds
4 Baths
4,395 SqFt
Key Details
Sold Price $550,000
Property Type Single Family Home
Sub Type Detached
Listing Status Sold
Purchase Type For Sale
Square Footage 4,395 sqft
Price per Sqft $125
Subdivision Rolling Acres
MLS Listing ID MDMC488434
Sold Date 02/28/19
Style Raised Ranch/Rambler
Bedrooms 4
Full Baths 4
HOA Y/N N
Abv Grd Liv Area 3,145
Originating Board BRIGHT
Year Built 1962
Annual Tax Amount $6,271
Tax Year 2018
Lot Size 0.527 Acres
Acres 0.53
Property Description
Unique 4 BR rambler on large private lot. Sparkling HDWD floors lead to bright, large LR w/ brick FP and bay window, DR with a walk out to a deck, and huge, sunny kitchen. Kitchen has granite with a breakfast bar,Subzero,dual wall ovens,and cabinets everywhere! Study/Den too. 3 BRs with 2 renovated full baths,main level laundry. Closets galore! Separate sunfilled Master suite featuring 2 walk-ins and private bath with twin vanities, shower,soaking tub,and water closet.Expansive lower level family room with built-in bar and fireplace,perfect for entertaining,with walk-out to brick patio.Step down into a wall of windows along a inviting sun room.Mud room with two entrances makes in and out clean and easy.Large workshop,utility room,and 2 car attached garage finish off the home.Private half acre lot boasts over 100 azaleas,dogwoods,mature plantings,and in ground pool.Truly a gardener's paradise. All on a quiet cul-de-sac.Prepared and priced to sell by Trustees. An additional 1/2 acre lot next door is available as well. Come take a look, you'll be impressed.
Location
State MD
County Montgomery
Zoning R200
Rooms
Basement Full, Daylight, Full, Fully Finished, Garage Access, Heated, Improved, Outside Entrance, Walkout Level, Workshop, Windows
Main Level Bedrooms 4
Interior
Interior Features Bar, Breakfast Area, Central Vacuum, Chair Railings, Entry Level Bedroom, Floor Plan - Open, Formal/Separate Dining Room, Kitchen - Eat-In, Primary Bath(s), Pantry, Recessed Lighting, Stall Shower, Walk-in Closet(s), Wet/Dry Bar, Window Treatments, Wood Floors
Heating Forced Air
Cooling Central A/C
Flooring Carpet, Ceramic Tile, Hardwood
Fireplaces Number 2
Fireplaces Type Brick
Equipment Built-In Microwave, Central Vacuum, Cooktop, Dishwasher, Disposal, Dryer, Icemaker, Microwave, Oven - Double, Oven - Wall, Refrigerator, Washer, Water Heater
Fireplace Y
Appliance Built-In Microwave, Central Vacuum, Cooktop, Dishwasher, Disposal, Dryer, Icemaker, Microwave, Oven - Double, Oven - Wall, Refrigerator, Washer, Water Heater
Heat Source Natural Gas
Laundry Main Floor
Exterior
Exterior Feature Patio(s), Deck(s)
Parking Features Garage - Side Entry, Garage Door Opener, Inside Access
Garage Spaces 2.0
Pool In Ground
Water Access N
Roof Type Asphalt
Accessibility None
Porch Patio(s), Deck(s)
Attached Garage 2
Total Parking Spaces 2
Garage Y
Building
Story 2
Sewer Public Sewer
Water Public
Architectural Style Raised Ranch/Rambler
Level or Stories 2
Additional Building Above Grade, Below Grade
New Construction N
Schools
Elementary Schools Fairland
Middle Schools Briggs Cheney Ms
High Schools Northeast Area
School District Montgomery County Public Schools
Others
Senior Community No
Tax ID 160500283432
Ownership Fee Simple
SqFt Source Estimated
Security Features Electric Alarm
Special Listing Condition Standard
Read Less
Want to know what your home might be worth? Contact us for a FREE valuation!

Our team is ready to help you sell your home for the highest possible price ASAP

Bought with Paul J Carroccio • Rory S. Coakley Realty, Inc.





