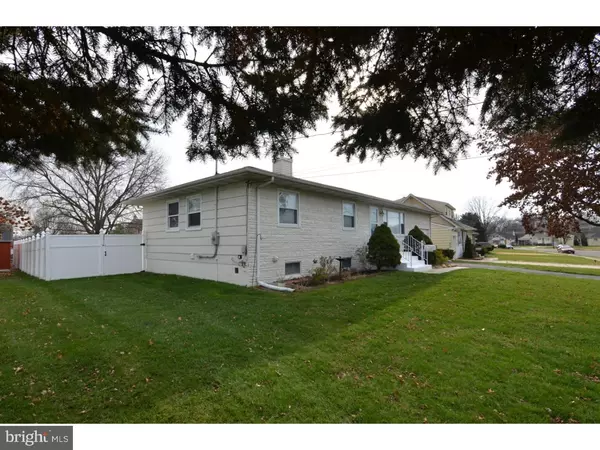$236,000
$239,900
1.6%For more information regarding the value of a property, please contact us for a free consultation.
266 GEORGE DYE RD Hamilton Square, NJ 08690
3 Beds
2 Baths
1,092 SqFt
Key Details
Sold Price $236,000
Property Type Single Family Home
Sub Type Detached
Listing Status Sold
Purchase Type For Sale
Square Footage 1,092 sqft
Price per Sqft $216
Subdivision Rolling Acres
MLS Listing ID NJME187798
Sold Date 02/27/19
Style Ranch/Rambler
Bedrooms 3
Full Baths 1
Half Baths 1
HOA Y/N N
Abv Grd Liv Area 1,092
Originating Board TREND
Year Built 1962
Annual Tax Amount $6,495
Tax Year 2018
Lot Size 9,375 Sqft
Acres 0.22
Lot Dimensions 75X125
Property Description
MAJOR PRICE REDUCTION on this beautiful custom-built ranch with three bedrooms, one and one-half baths located in the desirable Rolling Acres community within the Steinert High School district. Situated on a picturesque fenced in lot, enjoy the ease of one floor living.This home has been meticuously maintained and is move in ready. Features an open floor plan with gorgeous real hardwood floors throughout. The spacious living room and dining room is adjacent to the kitchen with ample cabinet and counter space.Three nice bedrooms includes the master bedroom overlooking the the beautiful backyard setting. This is a bright home with large windows allows extra light to shine through. Attached one car garage with indoor and basement access for any kind of weather. The ranch home has a large extra high basement just ready to be finished. Also includes an upgraded electrical system and washer/dryer on the first floor. Off-street parking for 3 cars, and on street parking. Attractive for a first time home buyer, retirees or for a family who needs additional space to expand. Great neighborhood and walking distance to Alexander Elementary, Reynolds and Steinert. Close to Routes 195, 130, 295,NJ Turnpike and Hamilton Train Station,and RWJ hospital. Please leave your business card.
Location
State NJ
County Mercer
Area Hamilton Twp (21103)
Zoning RES
Rooms
Other Rooms Living Room, Dining Room, Primary Bedroom, Bedroom 2, Kitchen, Bedroom 1, Attic
Basement Full
Main Level Bedrooms 3
Interior
Interior Features Primary Bath(s), Ceiling Fan(s)
Hot Water Natural Gas
Heating Hot Water
Cooling Wall Unit
Flooring Wood, Vinyl, Tile/Brick
Equipment Oven - Self Cleaning, Refrigerator, Built-In Microwave
Fireplace N
Window Features Bay/Bow,Replacement
Appliance Oven - Self Cleaning, Refrigerator, Built-In Microwave
Heat Source Natural Gas
Laundry Main Floor
Exterior
Exterior Feature Patio(s)
Garage Garage - Front Entry
Garage Spaces 4.0
Fence Other
Utilities Available Cable TV
Waterfront N
Water Access N
Roof Type Pitched,Shingle
Accessibility None
Porch Patio(s)
Attached Garage 1
Total Parking Spaces 4
Garage Y
Building
Lot Description Level, Front Yard, Rear Yard, SideYard(s)
Story 1
Sewer Public Sewer
Water Public
Architectural Style Ranch/Rambler
Level or Stories 1
Additional Building Above Grade
New Construction N
Schools
Elementary Schools Alexander
Middle Schools Emily C Reynolds
School District Hamilton Township
Others
Senior Community No
Tax ID 03-01984-00011
Ownership Fee Simple
SqFt Source Assessor
Acceptable Financing Conventional, VA, FHA 203(b)
Listing Terms Conventional, VA, FHA 203(b)
Financing Conventional,VA,FHA 203(b)
Special Listing Condition Standard
Read Less
Want to know what your home might be worth? Contact us for a FREE valuation!

Our team is ready to help you sell your home for the highest possible price ASAP

Bought with Paula S Wirth • RE/MAX Tri County






