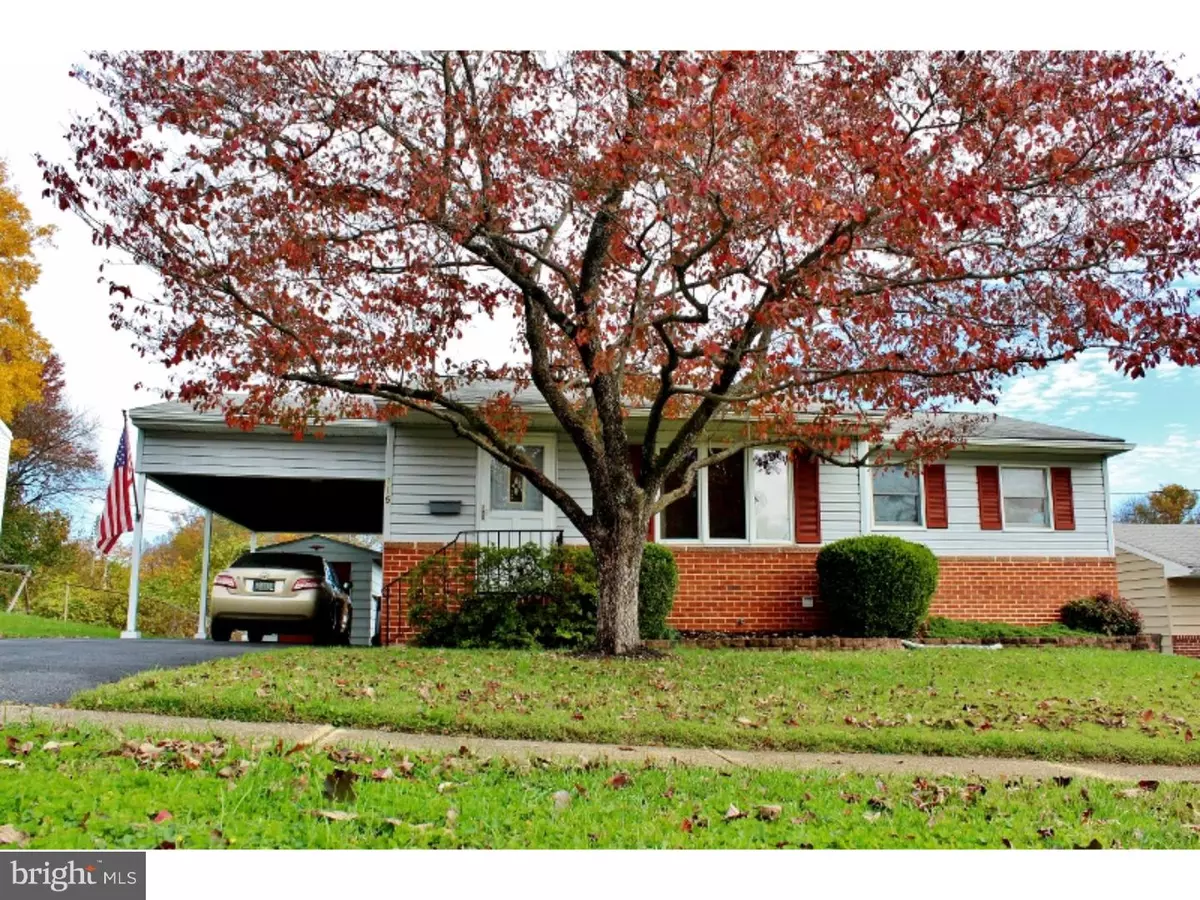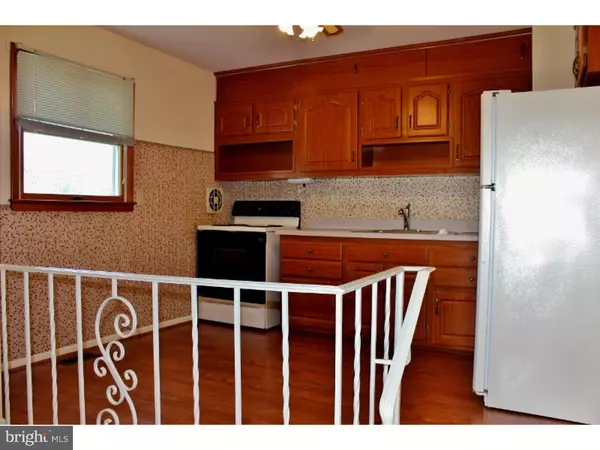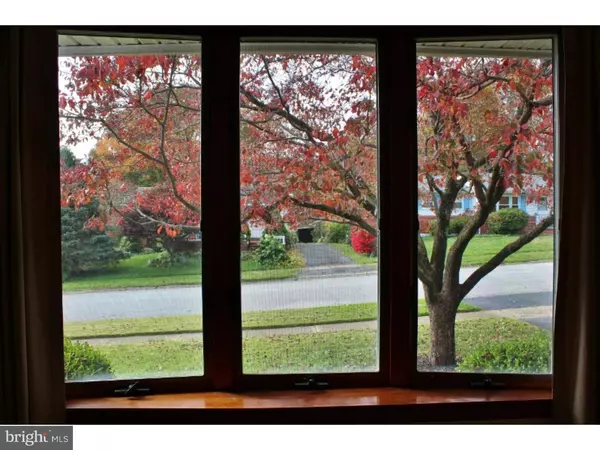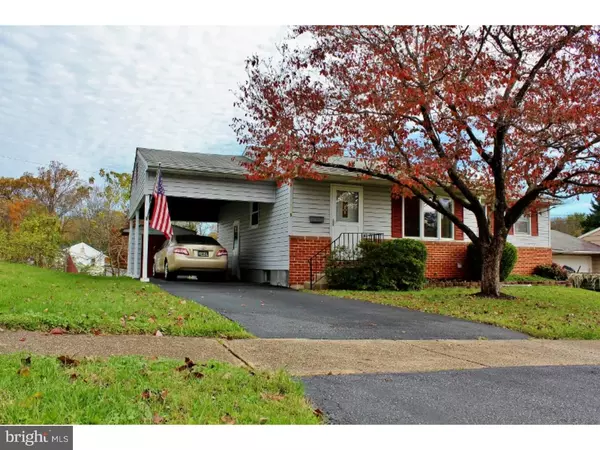$215,000
$215,000
For more information regarding the value of a property, please contact us for a free consultation.
115 LONGVIEW DR Newark, DE 19711
3 Beds
2 Baths
1,350 SqFt
Key Details
Sold Price $215,000
Property Type Single Family Home
Sub Type Detached
Listing Status Sold
Purchase Type For Sale
Square Footage 1,350 sqft
Price per Sqft $159
Subdivision Newkirk Estates
MLS Listing ID DENC101048
Sold Date 02/27/19
Style Ranch/Rambler
Bedrooms 3
Full Baths 1
Half Baths 1
HOA Y/N N
Abv Grd Liv Area 1,350
Originating Board TREND
Year Built 1960
Annual Tax Amount $1,547
Tax Year 2017
Lot Size 6,534 Sqft
Acres 0.15
Lot Dimensions 65X120
Property Description
Pride of ownership in this 3 bedrooms 2 bath Ranch home which has great landscaping and a carport to keep your vehicle out of the weather. This well-kept home has many updated features such as an updated kitchen and flooring, updated Windows throughout the house. There is a beautiful family room with a picture bay window that oversees a beautiful dogwood tree that changes throughout the seasons. There is a good-sized dining room for enjoying your get-togethers with friends and family. All the bedrooms are good-sized with the bathroom in between all the bedrooms. There is a large 11 x 30 finished basement for all your entertainment needs. The unfinished part of the basement could be a small workshop or a great place to store all your extra stuff. There is a second bathroom in the basement for those hectic mornings. In the backyard, there's a small little garden plot for growing some vegetables or maybe some flowers. Come and see this beautiful home. This home is close to Christiana Hospital, I95, Newark, University of Delaware, Wilmington, shopping, entertainment, and restaurants.
Location
State DE
County New Castle
Area Newark/Glasgow (30905)
Zoning NC6.5
Rooms
Other Rooms Living Room, Dining Room, Primary Bedroom, Bedroom 2, Kitchen, Bedroom 1
Basement Full
Main Level Bedrooms 3
Interior
Interior Features Kitchen - Eat-In
Hot Water Natural Gas
Heating Forced Air
Cooling Central A/C
Flooring Wood, Fully Carpeted, Vinyl, Tile/Brick
Fireplace N
Heat Source Natural Gas
Laundry Basement
Exterior
Garage Spaces 3.0
Waterfront N
Water Access N
Roof Type Shingle
Accessibility None
Total Parking Spaces 3
Garage N
Building
Story 1
Sewer Public Sewer
Water Public
Architectural Style Ranch/Rambler
Level or Stories 1
Additional Building Above Grade
New Construction N
Schools
School District Christina
Others
Senior Community No
Tax ID 08-060.20-134
Ownership Fee Simple
SqFt Source Estimated
Acceptable Financing Conventional, VA, FHA 203(b)
Listing Terms Conventional, VA, FHA 203(b)
Financing Conventional,VA,FHA 203(b)
Special Listing Condition Standard
Read Less
Want to know what your home might be worth? Contact us for a FREE valuation!

Our team is ready to help you sell your home for the highest possible price ASAP

Bought with Wayne M West • Patterson-Schwartz-Newark






