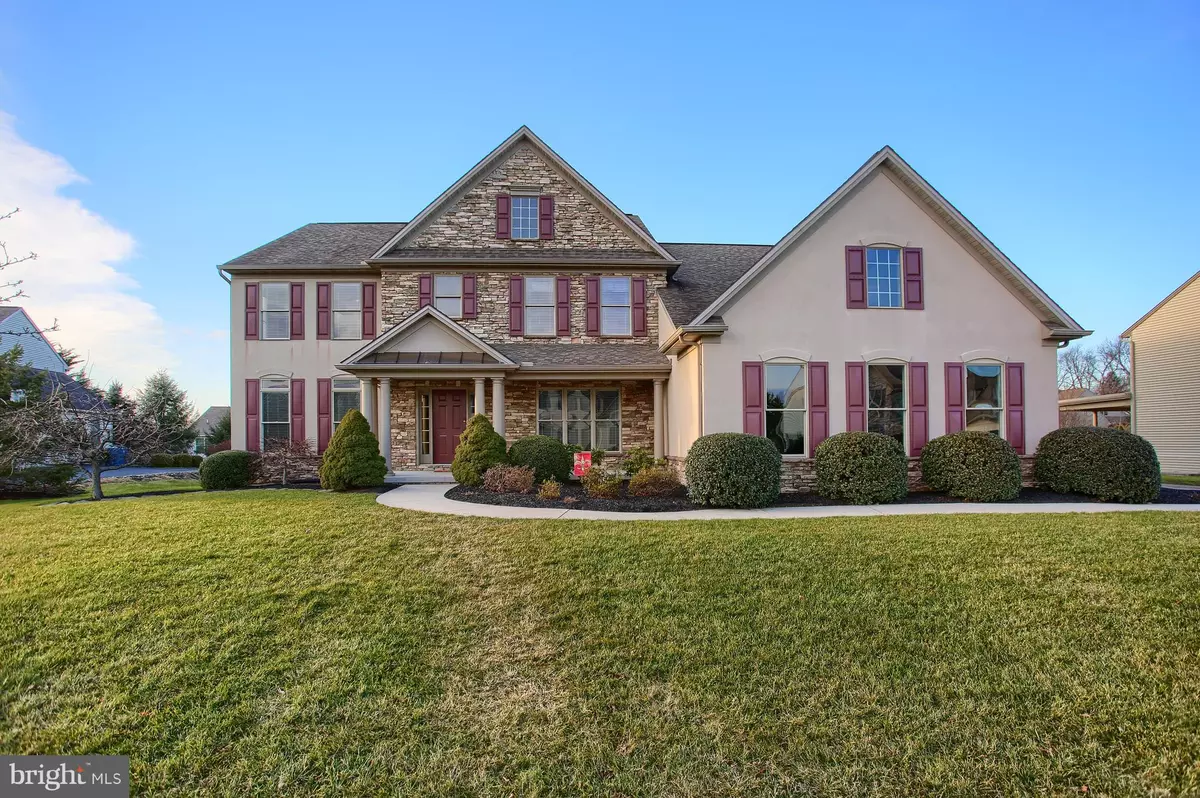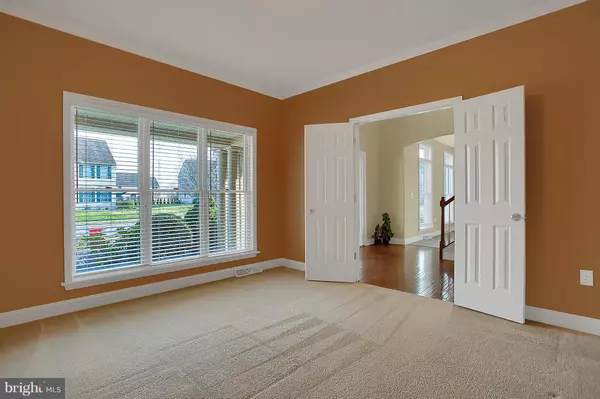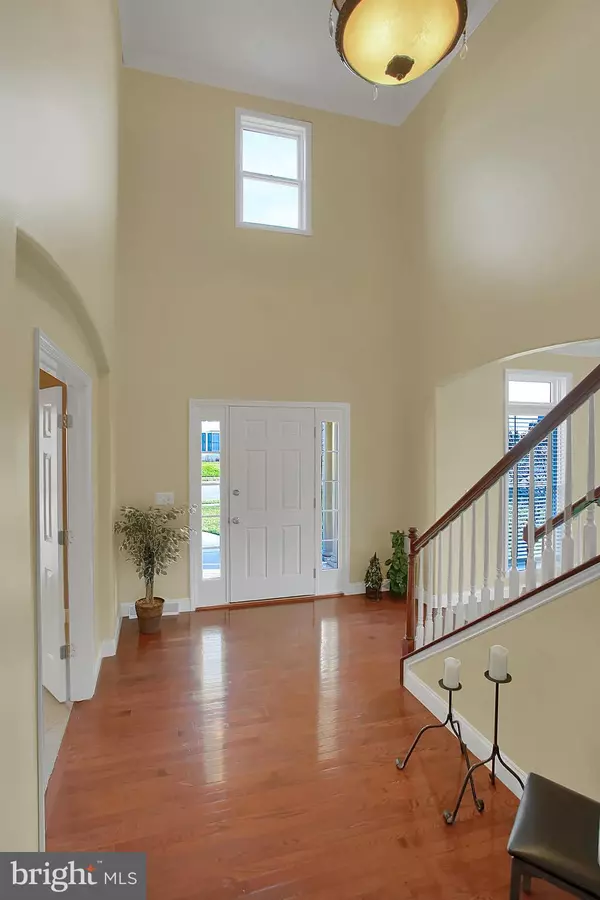$476,000
$499,900
4.8%For more information regarding the value of a property, please contact us for a free consultation.
1211 HIGH HOLW Mechanicsburg, PA 17050
4 Beds
4 Baths
4,298 SqFt
Key Details
Sold Price $476,000
Property Type Single Family Home
Sub Type Detached
Listing Status Sold
Purchase Type For Sale
Square Footage 4,298 sqft
Price per Sqft $110
Subdivision Dartmouth Green
MLS Listing ID PACB106012
Sold Date 02/22/19
Style Traditional
Bedrooms 4
Full Baths 3
Half Baths 1
HOA Fees $12/ann
HOA Y/N Y
Abv Grd Liv Area 4,298
Originating Board BRIGHT
Year Built 2003
Annual Tax Amount $5,962
Tax Year 2020
Lot Size 0.290 Acres
Acres 0.29
Property Description
Convenient Dartmouth Green in Hampden Township! This lovely neighborhood allows minutes to eateries, schools major shopping and highways, not to mention the spectacular views of the mountains from the full, tiered deck that is constructed across the back of the home.When you prepare to enter the home, you are greeted with a beautiful stacked stone facade, an over sized porch as well as the well manicured landscape. Open the door to find spaciousness, open floor plan and gleaming wood floors in the 2 story foyer! A gourmet kitchen with island, built in oven and microwave, gas cook top, a secretary area all with granite counter tops. The laundry/mudroom offers cubbies, cabinetry and sink plus an oversized walk in closet and perfect entry/exit to the side yard and the enormous 3 car garage. There are 2 stairwells that allow you entrance to the upstairs, where a magnificent master bedroom/bath suite await! Boasting tray ceilings, sitting area, huge master closet and entry to the additional heating/cooling system-there are 2 zones for heating and air in this home.Walk down the hall to find 3 other bedrooms where one bedroom has its own bath and the other 2 share a jack and jill bath! The bonus room completes the upstairs offering an abundance of space for recreation or media. As you go downstairs to the basement, there is a small work out area or perhaps sewing area if you like before you open the door to the unfinished basement with daylight windows, rough-in for bath and plenty of storage!This homes location is ideal...in a cul-de-sac! Make your appointment to view today!
Location
State PA
County Cumberland
Area Hampden Twp (14410)
Zoning RESIDENTIAL
Rooms
Other Rooms Living Room, Dining Room, Primary Bedroom, Bedroom 2, Bedroom 3, Bedroom 4, Kitchen, Family Room, Foyer, Exercise Room, Laundry, Office, Bonus Room, Primary Bathroom, Half Bath
Basement Daylight, Full, Full, Interior Access, Poured Concrete, Rough Bath Plumb, Sump Pump, Unfinished, Windows
Interior
Interior Features Air Filter System, Attic, Breakfast Area, Built-Ins, Carpet, Ceiling Fan(s), Chair Railings, Crown Moldings, Double/Dual Staircase, Family Room Off Kitchen, Floor Plan - Open, Formal/Separate Dining Room, Kitchen - Gourmet, Kitchen - Island, Primary Bath(s), Pantry, Recessed Lighting, Stall Shower, Wainscotting, Upgraded Countertops, Walk-in Closet(s), Wood Floors
Hot Water Natural Gas
Heating Forced Air
Cooling Ceiling Fan(s), Central A/C
Fireplaces Number 1
Fireplaces Type Gas/Propane, Heatilator
Equipment Built-In Microwave, Cooktop, Dishwasher, Disposal, Microwave, Oven - Wall, Six Burner Stove, Refrigerator, Oven - Double
Fireplace Y
Appliance Built-In Microwave, Cooktop, Dishwasher, Disposal, Microwave, Oven - Wall, Six Burner Stove, Refrigerator, Oven - Double
Heat Source Natural Gas
Laundry Main Floor
Exterior
Garage Garage - Side Entry, Garage Door Opener, Oversized
Garage Spaces 3.0
Water Access N
View Mountain
Roof Type Architectural Shingle
Accessibility None
Attached Garage 3
Total Parking Spaces 3
Garage Y
Building
Story 2
Foundation Concrete Perimeter, Active Radon Mitigation
Sewer Public Sewer
Water Public
Architectural Style Traditional
Level or Stories 2
Additional Building Above Grade, Below Grade
New Construction N
Schools
Elementary Schools Hampden
High Schools Cumberland Valley
School District Cumberland Valley
Others
Senior Community No
Tax ID 10-17-1031-192
Ownership Fee Simple
SqFt Source Assessor
Acceptable Financing Cash, Conventional, FHA, VA
Listing Terms Cash, Conventional, FHA, VA
Financing Cash,Conventional,FHA,VA
Special Listing Condition Standard
Read Less
Want to know what your home might be worth? Contact us for a FREE valuation!

Our team is ready to help you sell your home for the highest possible price ASAP

Bought with MICHELLE NESTOR • TeamPete Realty Services, Inc.






