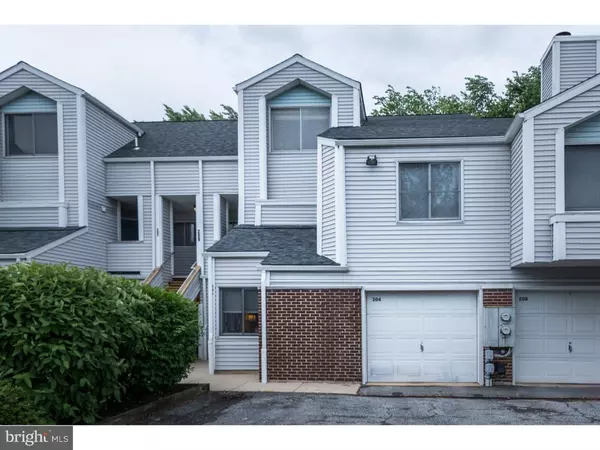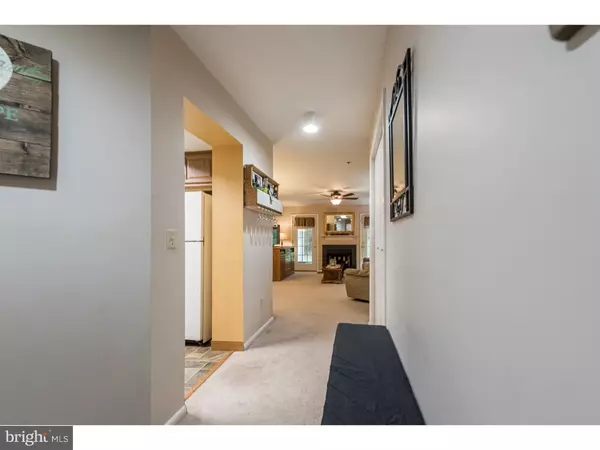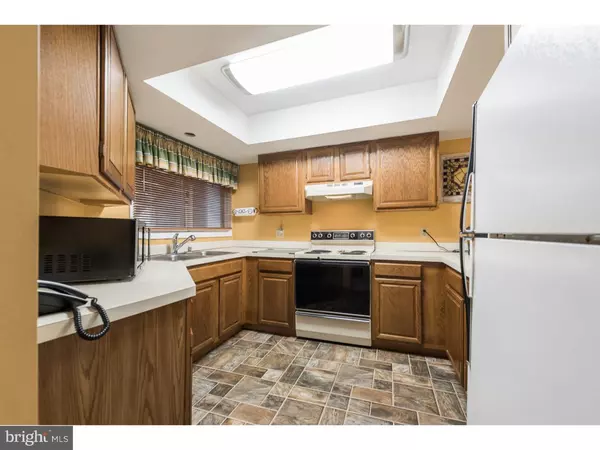$135,500
$140,000
3.2%For more information regarding the value of a property, please contact us for a free consultation.
204 MICHELLE CT Newark, DE 19711
2 Beds
2 Baths
Key Details
Sold Price $135,500
Property Type Single Family Home
Sub Type Unit/Flat/Apartment
Listing Status Sold
Purchase Type For Sale
Subdivision Creekside
MLS Listing ID 1001819352
Sold Date 01/28/19
Style Traditional
Bedrooms 2
Full Baths 2
HOA Fees $295/mo
HOA Y/N Y
Originating Board TREND
Year Built 1988
Annual Tax Amount $1,815
Tax Year 2017
Property Description
This 2 Bedroom home has a fabulous floor plan and location! A covered entryway leads into this 1st floor unit. A well-appointed kitchen greets you, with a large window for a view into the Dining Room. Flow through to the main living space joining the Living and Dining Rooms, and you'll find a wood-burning fireplace that can be enjoyed from all rooms. Atrium doors on either side of the fireplace provide convenient access to the covered patio great for outdoor dining, entertaining, and relaxing. The Master bedroom has tray ceiling, walk-in closet, en-suite Bathroom, and double French doors leading to the patio. You'll find a full bath on your way to the bright and airy 2nd bedroom with corner window. Enjoy a lovely wooded view from the covered patio outside, and an attached 1-car garage. Be sure to Schedule a Showing Today!
Location
State DE
County New Castle
Area Newark/Glasgow (30905)
Zoning NCPUD
Rooms
Other Rooms Living Room, Dining Room, Primary Bedroom, Kitchen, Bedroom 1, Laundry
Main Level Bedrooms 2
Interior
Interior Features Primary Bath(s), Ceiling Fan(s), Kitchen - Eat-In
Hot Water Electric
Heating Heat Pump - Electric BackUp, Forced Air
Cooling Central A/C
Flooring Fully Carpeted, Vinyl
Fireplaces Number 1
Equipment Dishwasher, Built-In Microwave
Fireplace Y
Appliance Dishwasher, Built-In Microwave
Heat Source Electric
Laundry Main Floor
Exterior
Exterior Feature Patio(s)
Garage Inside Access, Garage Door Opener
Garage Spaces 4.0
Utilities Available Cable TV
Amenities Available None
Waterfront N
Water Access N
Accessibility None
Porch Patio(s)
Attached Garage 1
Total Parking Spaces 4
Garage Y
Building
Story 1
Unit Features Garden 1 - 4 Floors
Sewer Public Sewer
Water Public
Architectural Style Traditional
Level or Stories 1
Additional Building Above Grade
New Construction N
Schools
Middle Schools Kirk
High Schools Christiana
School District Christina
Others
HOA Fee Include Common Area Maintenance,Ext Bldg Maint,Lawn Maintenance,Snow Removal,Trash,All Ground Fee,Management
Senior Community No
Tax ID 08-055.30-218.C.0100
Ownership Condominium
Acceptable Financing Conventional, USDA
Horse Feature Paddock
Listing Terms Conventional, USDA
Financing Conventional,USDA
Special Listing Condition Standard
Read Less
Want to know what your home might be worth? Contact us for a FREE valuation!

Our team is ready to help you sell your home for the highest possible price ASAP

Bought with Stacie Burris • D. Realtors, LLC






