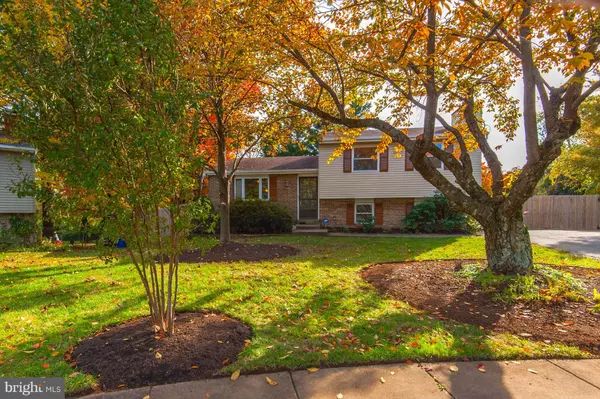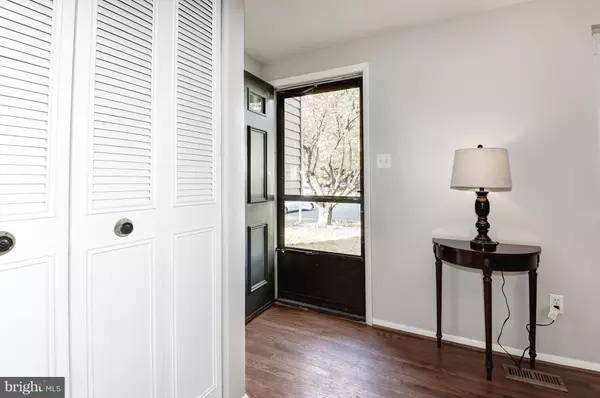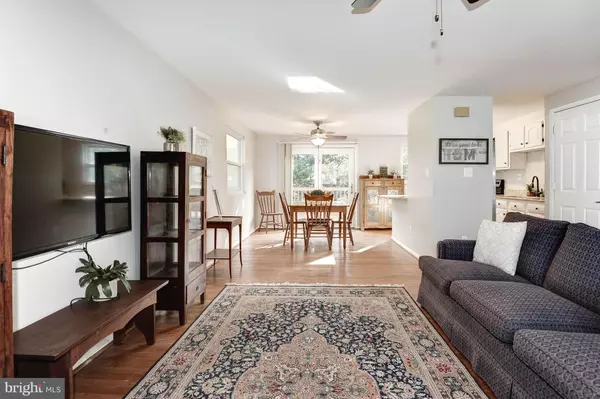$443,000
$450,000
1.6%For more information regarding the value of a property, please contact us for a free consultation.
1100 CLARKE ST Herndon, VA 20170
4 Beds
3 Baths
1,461 SqFt
Key Details
Sold Price $443,000
Property Type Single Family Home
Sub Type Detached
Listing Status Sold
Purchase Type For Sale
Square Footage 1,461 sqft
Price per Sqft $303
Subdivision Hunters Creek
MLS Listing ID VAFX100322
Sold Date 01/17/19
Style Split Level
Bedrooms 4
Full Baths 2
Half Baths 1
HOA Fees $5/ann
HOA Y/N Y
Abv Grd Liv Area 1,040
Originating Board MRIS
Year Built 1976
Annual Tax Amount $5,409
Tax Year 2017
Lot Size 0.265 Acres
Acres 0.26
Property Description
Hurry... before the Amazon Bump! Impeccably maintained home w/CHARM! Updated inside & out with fresh paint, new hardwoods, new appliances & granite, and new tile on lower level!! Cozy cul-de-sac in the Heart of Herndon. Incredible lot w/ 10'x30' POOL, large lanai, separate concrete pad plumbed/wired for hot tub, newer privacy fenced rear yard w/large deck & large shed! LL has wood burning FP w/brick surround! Neighborhood offers pool (membership required), parking lot for RVs & extra cars, parks & trails just minutes away! French Immersion Schools!! Minutes to Dulles, Old Town Herndon, shopping, restaurants & the NEW Herndon Metro Stop!!
Location
State VA
County Fairfax
Zoning 800
Direction North
Rooms
Other Rooms Living Room, Dining Room, Primary Bedroom, Bedroom 2, Bedroom 3, Bedroom 4, Kitchen, Family Room, Foyer, Laundry
Basement Fully Finished
Interior
Interior Features Attic, Kitchen - Galley, Combination Dining/Living, Primary Bath(s), Upgraded Countertops, Window Treatments, Wood Floors, Floor Plan - Open
Hot Water Electric
Heating Heat Pump(s)
Cooling Central A/C
Flooring Hardwood, Ceramic Tile
Fireplaces Number 1
Fireplaces Type Equipment, Screen
Equipment Washer/Dryer Hookups Only, ENERGY STAR Refrigerator, Icemaker, Stove, Microwave, Dishwasher, Disposal, Washer, Dryer, Water Heater
Fireplace Y
Window Features Double Pane
Appliance Washer/Dryer Hookups Only, ENERGY STAR Refrigerator, Icemaker, Stove, Microwave, Dishwasher, Disposal, Washer, Dryer, Water Heater
Heat Source Electric
Exterior
Exterior Feature Deck(s), Patio(s)
Fence Rear
Pool In Ground
Community Features Covenants
Amenities Available Common Grounds, Jog/Walk Path, Pool - Outdoor, Tot Lots/Playground, Tennis Courts, Swimming Pool, Club House, Community Center
Waterfront N
Water Access N
Roof Type Asphalt
Accessibility None
Porch Deck(s), Patio(s)
Road Frontage Public
Garage N
Building
Lot Description Cul-de-sac, Landscaping, Premium, Private
Story 3+
Sewer Public Sewer
Water Public
Architectural Style Split Level
Level or Stories 3+
Additional Building Above Grade, Below Grade
New Construction N
Schools
Elementary Schools Herndon
Middle Schools Herndon
High Schools Herndon
School District Fairfax County Public Schools
Others
HOA Fee Include Trash,Other
Senior Community No
Tax ID 11-3-4- -78
Ownership Fee Simple
SqFt Source Estimated
Special Listing Condition Standard
Read Less
Want to know what your home might be worth? Contact us for a FREE valuation!

Our team is ready to help you sell your home for the highest possible price ASAP

Bought with Thomas M Bauer • Deb Frank Homes, Inc.






