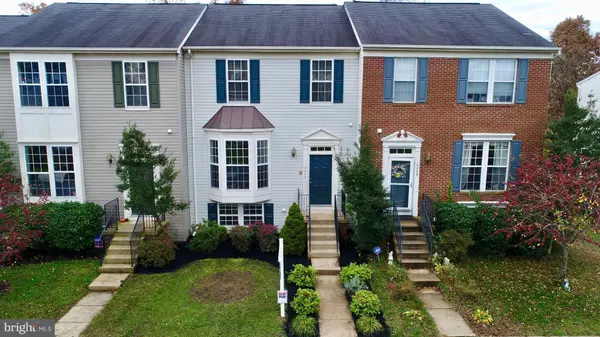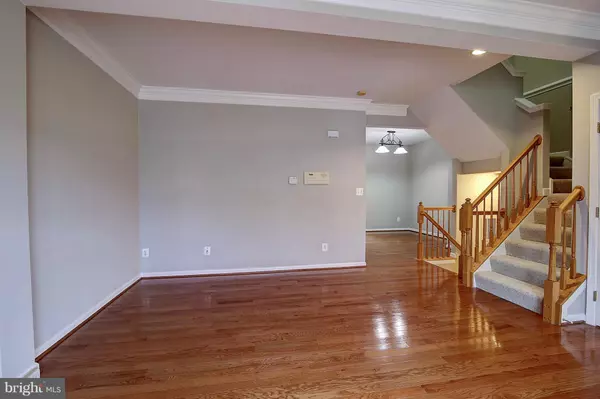$420,000
$429,999
2.3%For more information regarding the value of a property, please contact us for a free consultation.
14070 DARKWOOD CIR Centreville, VA 20121
4 Beds
4 Baths
2,430 SqFt
Key Details
Sold Price $420,000
Property Type Townhouse
Sub Type Interior Row/Townhouse
Listing Status Sold
Purchase Type For Sale
Square Footage 2,430 sqft
Price per Sqft $172
Subdivision Compton Village
MLS Listing ID VAFX102808
Sold Date 01/03/19
Style Colonial
Bedrooms 4
Full Baths 3
Half Baths 1
HOA Fees $94/qua
HOA Y/N Y
Abv Grd Liv Area 1,628
Originating Board MRIS
Year Built 2000
Annual Tax Amount $4,362
Tax Year 2018
Lot Size 1,628 Sqft
Acres 0.04
Property Description
Spectacular Centreville 4-bedroom 3.5-bathroom townhome COMING SOON in highly sought after Compton Village! Turn-key home backs to protected forest! Fresh paint throughout & new carpet on top and lower levels. New hardwoods on main level, open kitchen w/island, Family Room w/cozy gas FP, Walk out to Trex deck, Large Master w/his-hers WI closets, luxury bath, FF walkout Basement w/Bed & Full Bath!
Location
State VA
County Fairfax
Zoning 303
Rooms
Basement Connecting Stairway, Outside Entrance, Rear Entrance, Full, Fully Finished, Heated, Improved, Walkout Level
Interior
Interior Features Attic, Family Room Off Kitchen, Kitchen - Island, Kitchen - Table Space, Dining Area, Primary Bath(s), Window Treatments, Wood Floors, Floor Plan - Open
Hot Water Natural Gas
Heating Forced Air
Cooling Ceiling Fan(s), Central A/C
Fireplaces Number 1
Fireplaces Type Mantel(s), Gas/Propane
Equipment Dishwasher, Disposal, Dryer, Exhaust Fan, Microwave, Oven/Range - Gas, Refrigerator, Stove, Washer, Water Heater
Fireplace Y
Window Features Bay/Bow,Double Pane,Screens
Appliance Dishwasher, Disposal, Dryer, Exhaust Fan, Microwave, Oven/Range - Gas, Refrigerator, Stove, Washer, Water Heater
Heat Source Natural Gas
Exterior
Exterior Feature Deck(s), Patio(s)
Fence Rear
Community Features Antenna, Fencing, Rec Equip, RV/Boat/Trail
Amenities Available Basketball Courts, Common Grounds, Pool - Outdoor, Swimming Pool, Tennis Courts, Community Center, Recreational Center, Tot Lots/Playground
Waterfront N
Water Access N
View Garden/Lawn, Trees/Woods
Roof Type Asphalt
Accessibility None
Porch Deck(s), Patio(s)
Garage N
Building
Lot Description Backs to Trees
Story 3+
Sewer Public Sewer
Water Public
Architectural Style Colonial
Level or Stories 3+
Additional Building Above Grade, Below Grade
Structure Type Dry Wall,Vaulted Ceilings
New Construction N
Schools
Elementary Schools Centreville
Middle Schools Liberty
High Schools Centreville
School District Fairfax County Public Schools
Others
HOA Fee Include Common Area Maintenance,Management,Pool(s),Recreation Facility,Snow Removal,Trash
Senior Community No
Tax ID 65-2-15-14-31
Ownership Fee Simple
SqFt Source Estimated
Security Features Main Entrance Lock,Smoke Detector
Special Listing Condition Standard
Read Less
Want to know what your home might be worth? Contact us for a FREE valuation!

Our team is ready to help you sell your home for the highest possible price ASAP

Bought with Kiros Asmamaw • Heymann Realty, LLC






