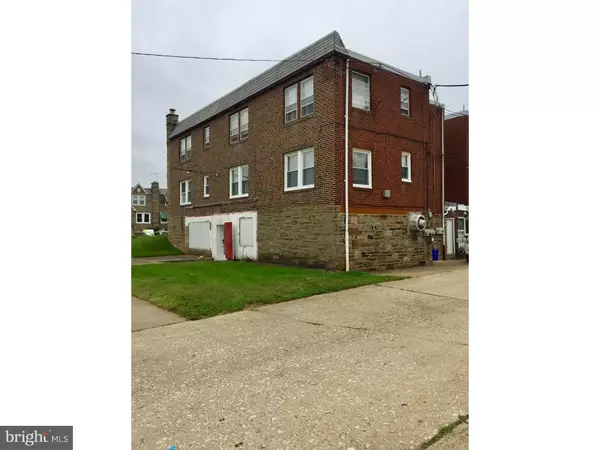$225,000
$239,000
5.9%For more information regarding the value of a property, please contact us for a free consultation.
3300 CHIPPENDALE ST Philadelphia, PA 19136
1,850 SqFt
Key Details
Sold Price $225,000
Property Type Multi-Family
Sub Type Interior Row/Townhouse
Listing Status Sold
Purchase Type For Sale
Square Footage 1,850 sqft
Price per Sqft $121
Subdivision Mayfair (West)
MLS Listing ID 1009919670
Sold Date 12/31/18
Style Other
HOA Y/N N
Abv Grd Liv Area 1,850
Originating Board TREND
Year Built 1943
Annual Tax Amount $2,139
Tax Year 2018
Lot Size 2,654 Sqft
Acres 0.06
Lot Dimensions 27X100
Property Description
Stone duplex with 2 spacious 1 bedroom, 1 bath apartments and ground floor blank space 16 x 48 (approximately 770 square feet)that was previously a(Water Ice)store and has a gated entrance on Rowland Avenue. Includes toilet and rough in for powder room. Foyer entrance, 1st floor apartment with replacement windows, livingroom, bedroom, 3 piece tile bath with stacked washer and dryer in closet. Spacious eat in kitchen with separate breakfast room or possible home office. 2nd floor apartment is same layout and approximate condition and occupied with long term, good tenant that would like to stay if possible. All 3 units have separate utilities, gas and electric meters and hot water heaters. Convenient to public transportation and shopping. Steps from Pennypack Park Trails.
Location
State PA
County Philadelphia
Area 19136 (19136)
Zoning RSA5
Direction Northeast
Rooms
Other Rooms Primary Bedroom
Basement Full, Unfinished
Interior
Interior Features Ceiling Fan(s), Window Treatments, Store/Office
Hot Water Natural Gas
Heating Gas, Hot Water, Radiator, Baseboard, Zoned
Cooling Wall Unit
Flooring Fully Carpeted, Vinyl, Tile/Brick
Fireplace N
Window Features Replacement
Heat Source Natural Gas
Laundry Washer In Unit, Dryer In Unit, Hookup
Exterior
Garage Spaces 1.0
Utilities Available Cable TV Available
Waterfront N
Water Access N
Roof Type Flat,Slate
Accessibility None
Parking Type On Street, Driveway
Total Parking Spaces 1
Garage N
Building
Foundation Stone
Sewer Public Sewer
Water Public
Architectural Style Other
Additional Building Above Grade
New Construction N
Schools
School District The School District Of Philadelphia
Others
Tax ID 642197900
Ownership Fee Simple
SqFt Source Assessor
Acceptable Financing Conventional
Listing Terms Conventional
Financing Conventional
Special Listing Condition Standard
Read Less
Want to know what your home might be worth? Contact us for a FREE valuation!

Our team is ready to help you sell your home for the highest possible price ASAP

Bought with CHANGTING ZENG • First Choice Real Estate Group






