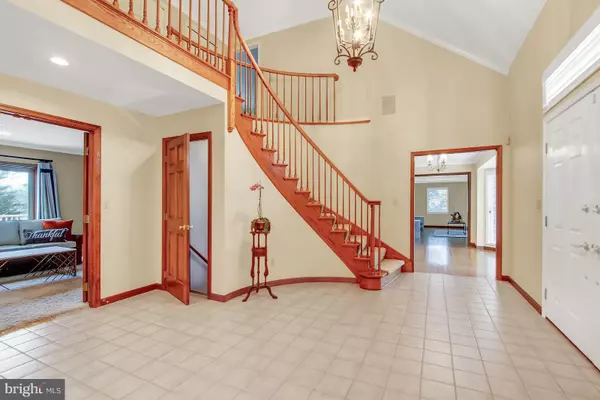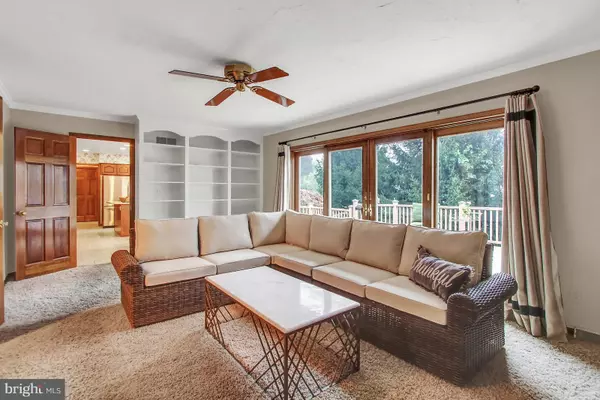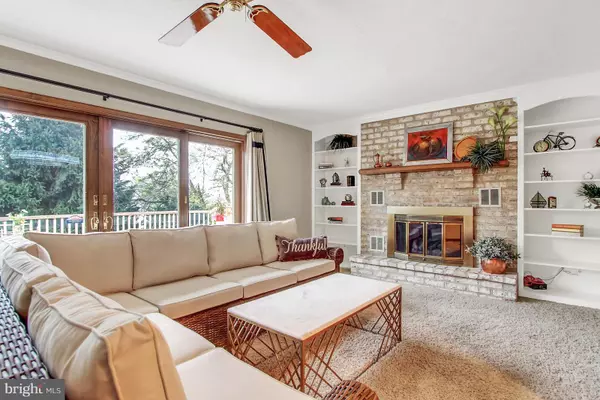$435,000
$424,900
2.4%For more information regarding the value of a property, please contact us for a free consultation.
980 LEEWARD CT York, PA 17403
4 Beds
4 Baths
4,668 SqFt
Key Details
Sold Price $435,000
Property Type Single Family Home
Sub Type Detached
Listing Status Sold
Purchase Type For Sale
Square Footage 4,668 sqft
Price per Sqft $93
Subdivision Southwynd
MLS Listing ID 1000261392
Sold Date 12/17/18
Style Cape Cod
Bedrooms 4
Full Baths 3
Half Baths 1
HOA Y/N N
Abv Grd Liv Area 3,427
Originating Board BRIGHT
Year Built 1989
Annual Tax Amount $10,520
Tax Year 2018
Lot Size 0.684 Acres
Acres 0.68
Property Description
Open House Sunday 10/07 1-3 P.M. Please click on the little on the listing to see a 3D tour. SOPHISTICATION, WARMTH, AND ELEGANCE! This 4 Bedrooms beauty with its stunning entrance, gorgeous main level Master suite with walking closet, whirlpool tub, comfortable carpet and access to a large deck overlooking the pool and stunning views. on the 2nd floor 2 Large Bedrooms with separate added office space for each one of the 22 x 11.3. Hardwood floors in the living, dining, and great room. Stainless steel appliances in kitchen w/quartz counter tops and access to a deck & pool. Finished lower level game room with access to a pool and deck facing East for comfortable dinners, ideal for summer entertainment. Situated in a quiet cul-de-sac, and for your convenience closely located to York Hospital, York College and to I-83! Call today
Location
State PA
County York
Area Spring Garden Twp (15248)
Zoning RESIDENTIAL
Direction West
Rooms
Other Rooms Living Room, Dining Room, Bedroom 3, Bedroom 4, Kitchen, Game Room, Den, Bedroom 1, Great Room, Laundry, Other, Office, Bathroom 1
Basement Full
Main Level Bedrooms 1
Interior
Interior Features Carpet, Ceiling Fan(s), Chair Railings, Formal/Separate Dining Room, Kitchen - Eat-In, Primary Bath(s), Entry Level Bedroom
Hot Water Natural Gas
Heating Gas
Cooling Central A/C
Flooring Carpet, Hardwood
Fireplaces Number 1
Fireplaces Type Brick, Fireplace - Glass Doors, Mantel(s), Gas/Propane
Equipment Built-In Microwave, Dishwasher, Oven/Range - Gas, Refrigerator, Stainless Steel Appliances, Dryer - Gas
Fireplace Y
Appliance Built-In Microwave, Dishwasher, Oven/Range - Gas, Refrigerator, Stainless Steel Appliances, Dryer - Gas
Heat Source Natural Gas
Laundry Main Floor, Lower Floor
Exterior
Exterior Feature Deck(s)
Garage Garage - Side Entry
Garage Spaces 2.0
Utilities Available Cable TV, Electric Available, Natural Gas Available
Waterfront N
Water Access N
Roof Type Asphalt
Accessibility None
Porch Deck(s)
Road Frontage Public
Attached Garage 2
Total Parking Spaces 2
Garage Y
Private Pool Y
Building
Story 2.5
Sewer Public Sewer
Water Public
Architectural Style Cape Cod
Level or Stories 2.5
Additional Building Above Grade, Below Grade
Structure Type Dry Wall
New Construction N
Schools
Elementary Schools Indian Rock
Middle Schools York Suburban
High Schools York Suburban
School District York Suburban
Others
HOA Fee Include Common Area Maintenance
Senior Community No
Tax ID 48-000-31-0107-00-00000
Ownership Fee Simple
SqFt Source Estimated
Security Features Security System,Smoke Detector
Acceptable Financing Cash, Conventional, VA
Listing Terms Cash, Conventional, VA
Financing Cash,Conventional,VA
Special Listing Condition Standard
Read Less
Want to know what your home might be worth? Contact us for a FREE valuation!

Our team is ready to help you sell your home for the highest possible price ASAP

Bought with Pamela L OKeefe • Coldwell Banker Realty






