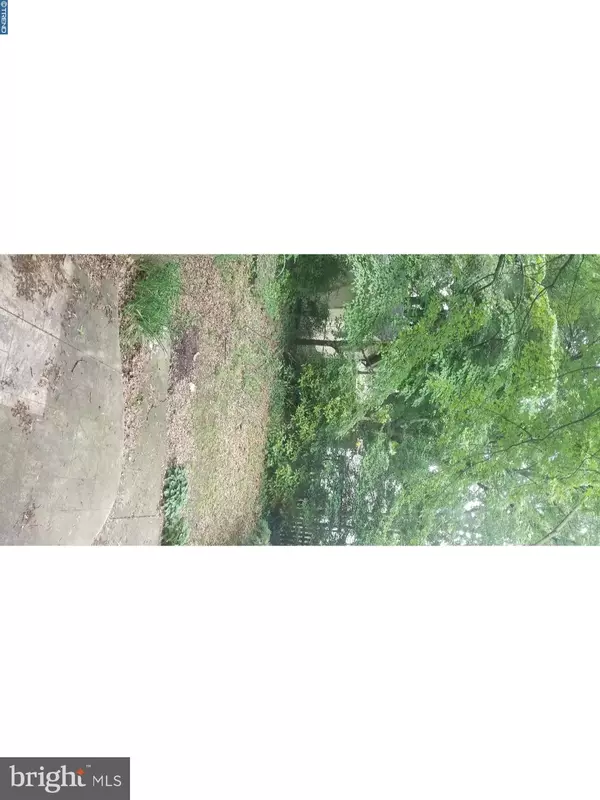$168,500
$163,000
3.4%For more information regarding the value of a property, please contact us for a free consultation.
134 LESLIE AVE Merchantville, NJ 08109
5 Beds
3 Baths
2,288 SqFt
Key Details
Sold Price $168,500
Property Type Single Family Home
Sub Type Detached
Listing Status Sold
Purchase Type For Sale
Square Footage 2,288 sqft
Price per Sqft $73
Subdivision Cattell Tract
MLS Listing ID 1001918424
Sold Date 12/28/18
Style Bungalow
Bedrooms 5
Full Baths 3
HOA Y/N N
Abv Grd Liv Area 2,288
Originating Board TREND
Year Built 1917
Annual Tax Amount $9,063
Tax Year 2017
Lot Dimensions 61X116
Property Description
This lovely historic style home is an older home. with a two zoned central air and heat. It technically has 5 bedrooms. There are 3 Bedrooms and 2 Full baths on the second floor. The kitchen has been updated with flooring, cabinets and granite counter tops. Kitchen has a double deep sink with garbage disposal. Featuring a formal dining room and huge formal living room with a beautiful brick, gas fireplace and 9"ceilings. Hardwood floors are throughout the entire home. The Master suite has a master bath and a huge walk in closet. Full bath downstairs with a beautiful granite vanity, redone tub, shower and tile floors. There is a walk-out full basement with lots of storage. Property was built prior to 1978 and lead based paint potentially exists.
Location
State NJ
County Camden
Area Merchantville Boro (20424)
Zoning RES
Rooms
Other Rooms Living Room, Dining Room, Primary Bedroom, Bedroom 2, Bedroom 3, Kitchen, Bedroom 1, Other
Basement Full, Unfinished, Outside Entrance
Interior
Interior Features Primary Bath(s), Butlers Pantry, Kitchen - Eat-In
Hot Water Natural Gas
Heating Gas
Cooling Central A/C
Flooring Wood
Fireplaces Number 1
Fireplaces Type Brick
Fireplace Y
Heat Source Natural Gas
Laundry Basement
Exterior
Garage Additional Storage Area
Garage Spaces 4.0
Fence Other
Water Access N
Accessibility None
Total Parking Spaces 4
Garage Y
Building
Lot Description Front Yard, Rear Yard, SideYard(s)
Story 2
Sewer Public Sewer
Water Public
Architectural Style Bungalow
Level or Stories 2
Additional Building Above Grade
Structure Type 9'+ Ceilings
New Construction N
Schools
School District Merchantville Public Schools
Others
Senior Community No
Tax ID 24-00053-00001
Ownership Fee Simple
SqFt Source Assessor
Security Features Security System
Acceptable Financing Conventional, VA, FHA 203(k), FHA 203(b), USDA
Listing Terms Conventional, VA, FHA 203(k), FHA 203(b), USDA
Financing Conventional,VA,FHA 203(k),FHA 203(b),USDA
Special Listing Condition REO (Real Estate Owned)
Read Less
Want to know what your home might be worth? Contact us for a FREE valuation!

Our team is ready to help you sell your home for the highest possible price ASAP

Bought with Renee Burton • Brown Realtors






