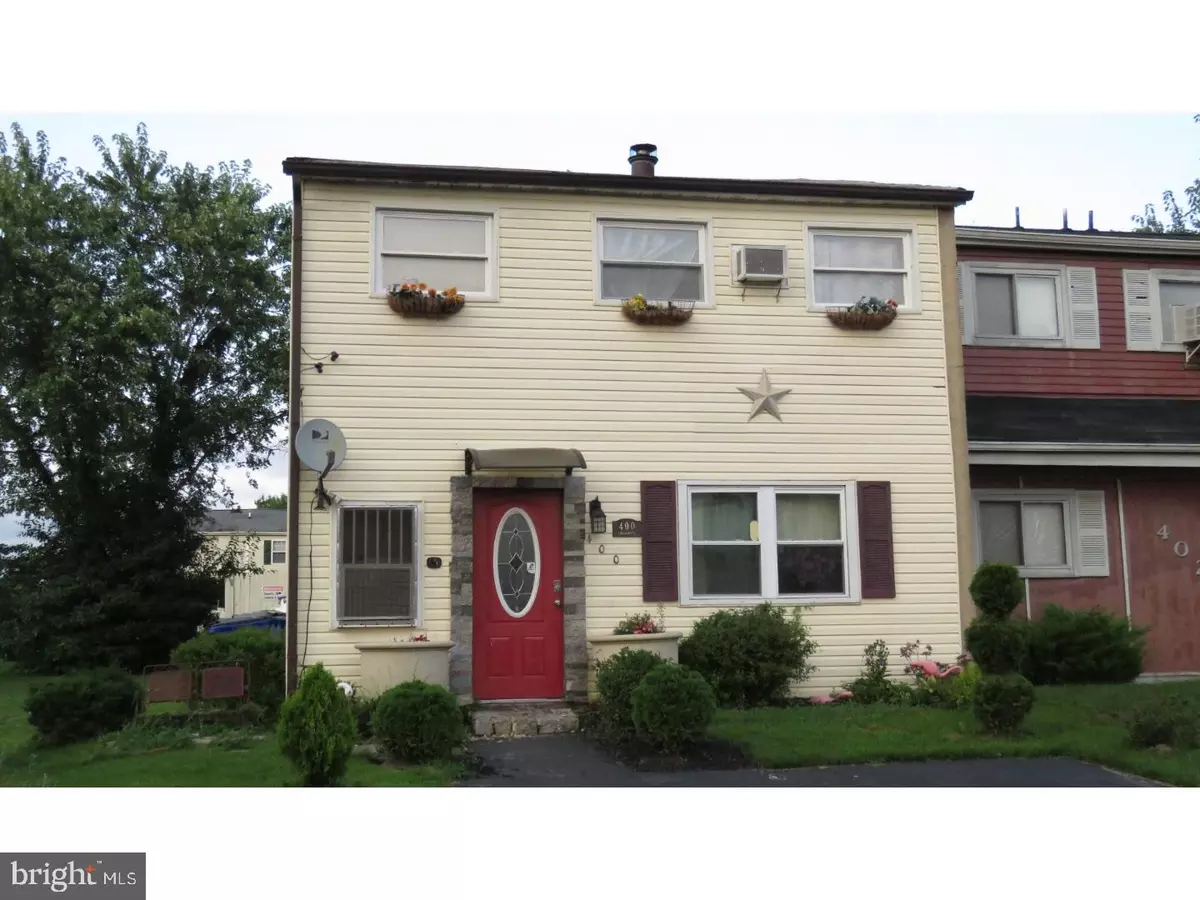$85,000
$85,000
For more information regarding the value of a property, please contact us for a free consultation.
400 KEMPER DR Newark, DE 19702
2 Beds
1 Bath
1,225 SqFt
Key Details
Sold Price $85,000
Property Type Townhouse
Sub Type End of Row/Townhouse
Listing Status Sold
Purchase Type For Sale
Square Footage 1,225 sqft
Price per Sqft $69
Subdivision Brookmont Farms
MLS Listing ID 1002299372
Sold Date 01/11/19
Style Other
Bedrooms 2
Full Baths 1
HOA Y/N N
Abv Grd Liv Area 1,225
Originating Board TREND
Year Built 1974
Annual Tax Amount $906
Tax Year 2017
Lot Size 2,614 Sqft
Acres 0.06
Lot Dimensions 28X100
Property Description
Well maintained and updated end unit town house that shows true pride of ownership! The kitchen has been updated with new appliances, the living room is cozy with a brick fireplace, newer laminate flooring and built-in shelving and the dining room has access to the fenced rear yard with a large deck and shed. Upstairs there are two bedrooms, with the main bedroom having a walk-in closet. There is also a very convenient laundry on the second floor with washer and dryer included. Other features include a new security system with exterior cameras, fresh paint and a maintenance-free vinyl exterior. This home is located near shopping, restaurants and is convenient to almost everything. There is a playground and a basketball court in the nearby area. It is in move-in condition.
Location
State DE
County New Castle
Area Newark/Glasgow (30905)
Zoning NCPUD
Rooms
Other Rooms Living Room, Dining Room, Primary Bedroom, Kitchen, Bedroom 1
Interior
Hot Water Electric
Heating Heat Pump - Gas BackUp, Propane, Forced Air
Cooling Central A/C
Fireplaces Number 1
Fireplace Y
Heat Source Bottled Gas/Propane
Laundry Upper Floor
Exterior
Waterfront N
Water Access N
Accessibility None
Garage N
Building
Story 2
Sewer Public Sewer
Water Public
Architectural Style Other
Level or Stories 2
Additional Building Above Grade
New Construction N
Schools
School District Christina
Others
Senior Community No
Tax ID 10-043.10-251
Ownership Fee Simple
SqFt Source Assessor
Special Listing Condition Standard
Read Less
Want to know what your home might be worth? Contact us for a FREE valuation!

Our team is ready to help you sell your home for the highest possible price ASAP

Bought with Gerald A Carlton Sr. • Pantano Real Estate Inc






